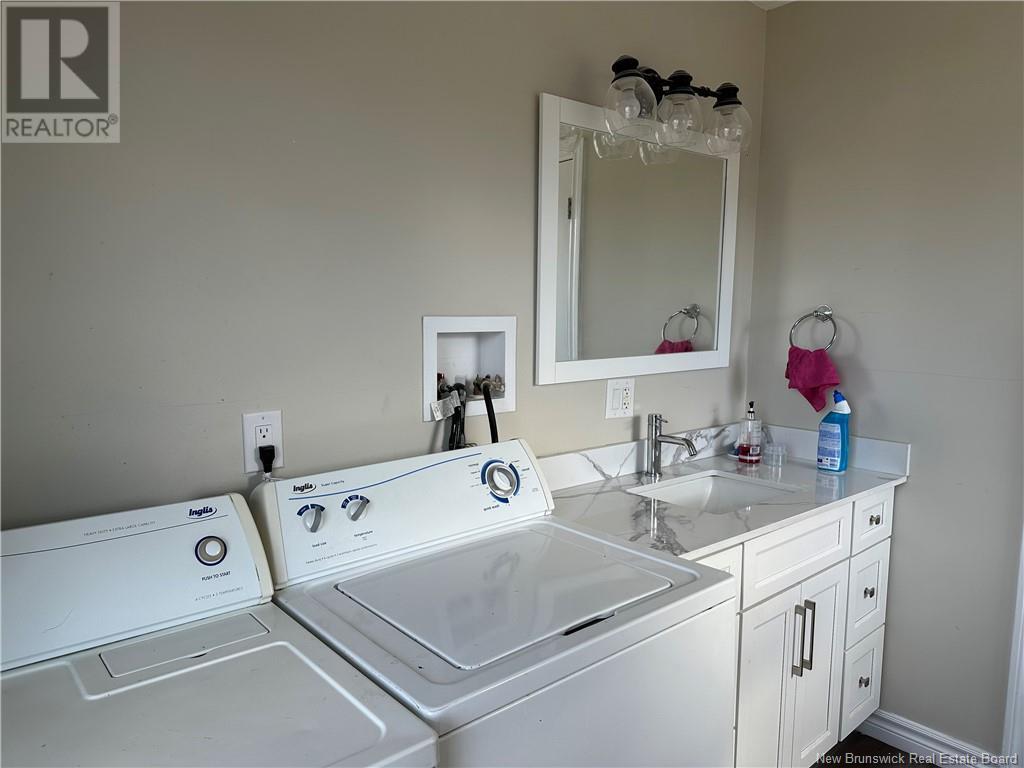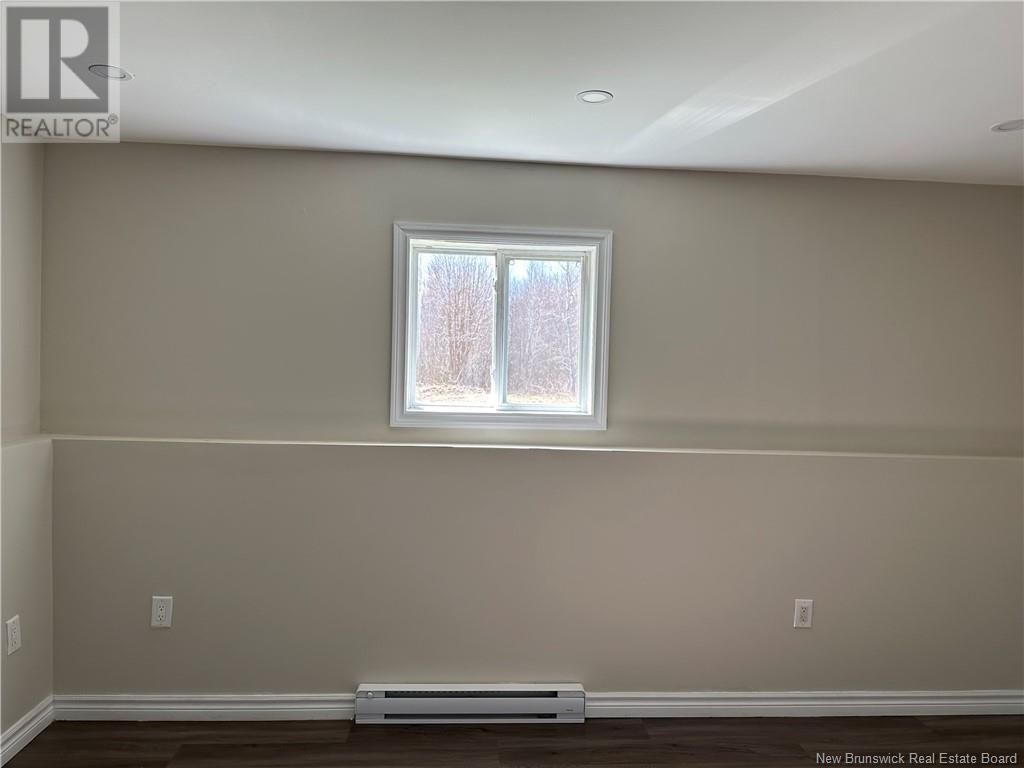3 Bedroom
2 Bathroom
960 ft2
Heat Pump
Heat Pump
Acreage
$279,000
Looking for rural living close to major amenities, with low taxes and close proximity to water? Look no further. Located near the St. Croix River in Upper Mills, this elevated bungalow with a newly renovated basement, new flooring, some new windows, is move in ready. Entering the front door, you can find your way downstairs where you are greeted with an open concept kitchen/dining/living area with a new modern kitchen. As well, there is a spacious, separate living area that could be used many different ways. The bathroom features a large step-in shower newly installed. Along with a bedroom (non-conforming), the lower level is ideal for multi-generational living. Upstairs hosts two bedrooms, a open living/dining area and kitchen, and main floor laundry located in the full bathroom. From the back of the house, a wooded area provides a scenic view, and during the late fall/winter months, you can see the river. The exterior of the home has recently been painted. This home has it all - minutes outside of town, all your amenities and border crossing, and the quiet solitude of rural living. (id:61805)
Property Details
|
MLS® Number
|
NB118140 |
|
Property Type
|
Single Family |
Building
|
Bathroom Total
|
2 |
|
Bedrooms Above Ground
|
2 |
|
Bedrooms Below Ground
|
1 |
|
Bedrooms Total
|
3 |
|
Cooling Type
|
Heat Pump |
|
Exterior Finish
|
Cedar Shingles |
|
Flooring Type
|
Ceramic, Laminate |
|
Foundation Type
|
Concrete |
|
Heating Type
|
Heat Pump |
|
Size Interior
|
960 Ft2 |
|
Total Finished Area
|
1920 Sqft |
|
Type
|
House |
|
Utility Water
|
Drilled Well |
Land
|
Acreage
|
Yes |
|
Sewer
|
Septic System |
|
Size Irregular
|
3.75 |
|
Size Total
|
3.75 Ac |
|
Size Total Text
|
3.75 Ac |
Rooms
| Level |
Type |
Length |
Width |
Dimensions |
|
Basement |
Bath (# Pieces 1-6) |
|
|
9'7'' x 5'1'' |
|
Basement |
Bedroom |
|
|
14'1'' x 10' |
|
Basement |
Kitchen/dining Room |
|
|
22'7'' x 18'3'' |
|
Basement |
Living Room |
|
|
23' x 9'7'' |
|
Main Level |
Bath (# Pieces 1-6) |
|
|
9'1'' x 8'9'' |
|
Main Level |
Kitchen |
|
|
9'2'' x 8'11'' |
|
Main Level |
Living Room/dining Room |
|
|
25'3'' x 12'6'' |
|
Main Level |
Primary Bedroom |
|
|
13'5'' x 11' |
|
Main Level |
Bedroom |
|
|
11'8'' x 9'7'' |




























