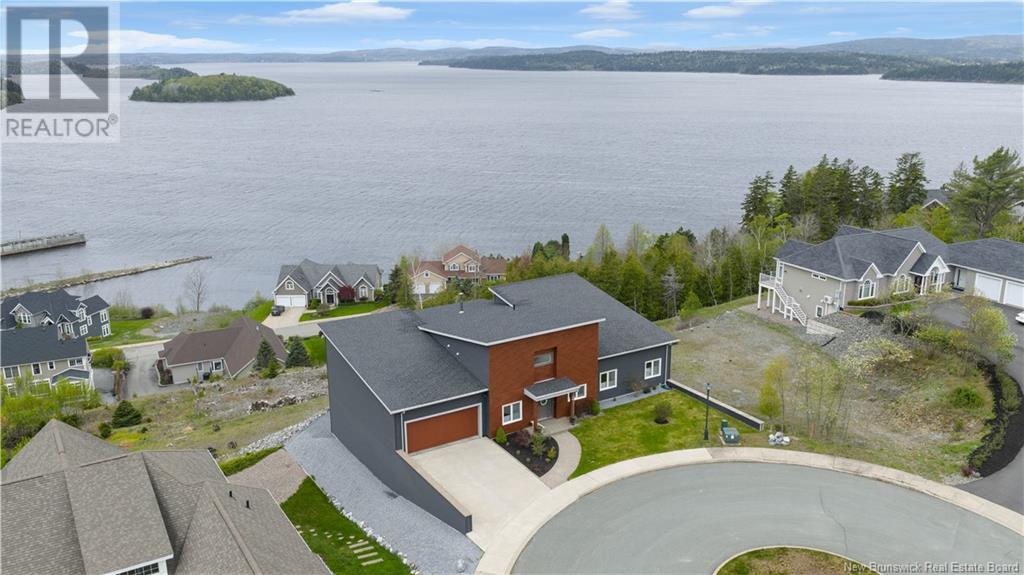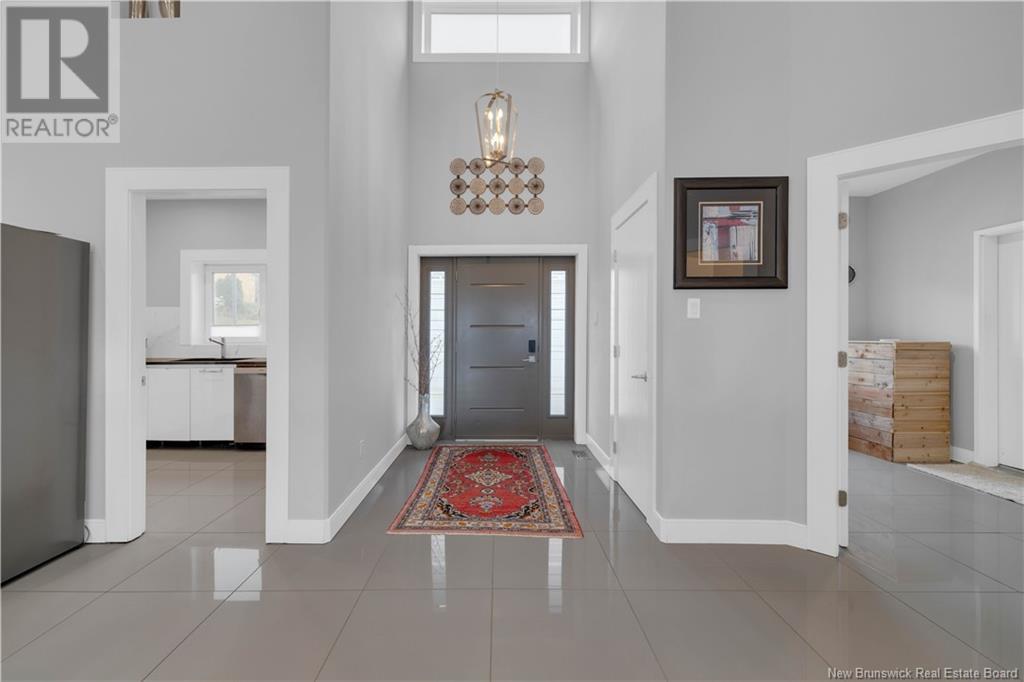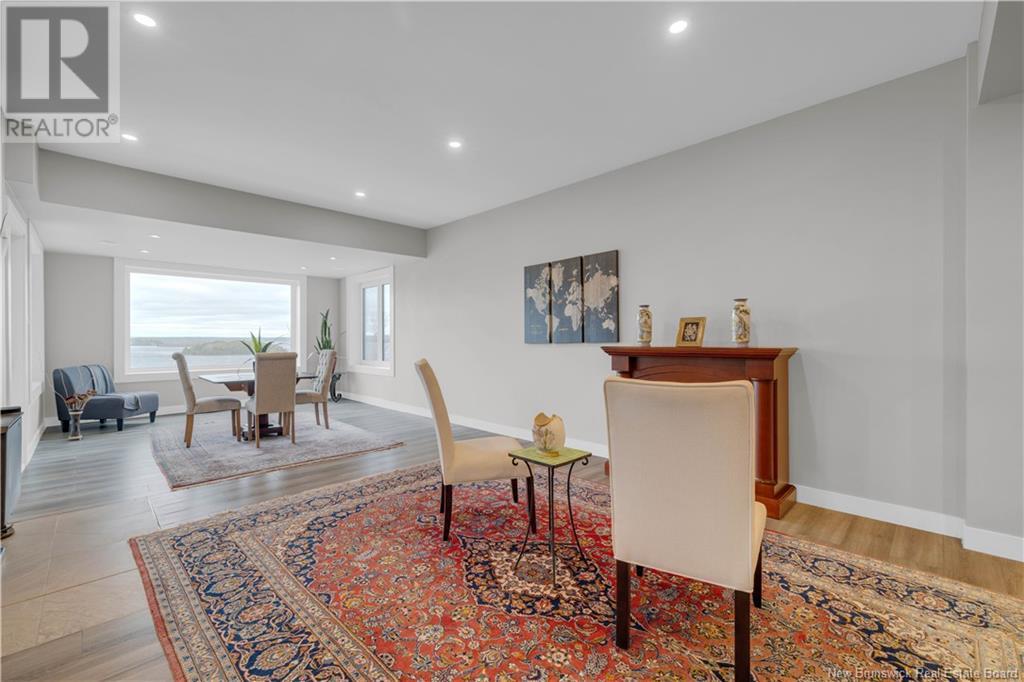5 Bedroom
5 Bathroom
2,815 ft2
Air Conditioned, Heat Pump
Heat Pump, Stove
Landscaped
$1,437,000
Does your dream home have a panoramic sunset water view? Best view I've seen in Saint John, 20+ miles overlooking the river to Grand Bay. Be mesmerized by the ferry. Very quiet cul de sac.Modern styling, high-quality construction, entire building is ICF construction w/upgraded insulation meaning lower power bills & very quiet, no wind noise. Oversized windows for natural light. Breathtaking view from the moment you walk in the door! Open concept great room, dining & kitchen with 24' ceiling & recessed lighting. The rest of the main level has 9.5' ceilings. Upscale, white, quartz kitchen w/large island, breakfast bar, 5-burner stove w/pot filler, D/W, refrigerator & microwave. Huge pantry/2nd kitchen with dbl sink, wall oven, microwave, refrigerator, D/W. Expansive 38'+ great room/dining room w/awesome view & deck access. Deck w/glass railings so as not to obscure the view. Large powder room & mudroom/laundry w/garage access. 3 Good-sized bedrooms main floor all w/ ensuite bathrooms including the master with dressing room & 5pc ensuite. Fully finished lower level w/ 9' ceilings, large windows, 4th & 5th bedrooms, office, huge storage room, full kitchen, full bathroom, great room w/wood burning stove & patio access & full bathroom. Exterior side door for easy access. Oversized 3-car fully finished garage (1-side tandem) & mandoor. Economical Ducted heat pump & A/C. 6 Minutes from the Regional Hospital, UNBSJ & Rockwood Park. 12 Minutes to city centre/King Square. (id:61805)
Property Details
|
MLS® Number
|
NB118962 |
|
Property Type
|
Single Family |
|
Features
|
Cul-de-sac, Sloping, Balcony/deck/patio |
Building
|
Bathroom Total
|
5 |
|
Bedrooms Above Ground
|
3 |
|
Bedrooms Below Ground
|
2 |
|
Bedrooms Total
|
5 |
|
Basement Development
|
Finished |
|
Basement Type
|
Full (finished) |
|
Constructed Date
|
2018 |
|
Cooling Type
|
Air Conditioned, Heat Pump |
|
Exterior Finish
|
Vinyl |
|
Flooring Type
|
Ceramic, Laminate, Hardwood |
|
Foundation Type
|
Concrete |
|
Half Bath Total
|
1 |
|
Heating Fuel
|
Electric, Wood |
|
Heating Type
|
Heat Pump, Stove |
|
Size Interior
|
2,815 Ft2 |
|
Total Finished Area
|
5630 Sqft |
|
Type
|
House |
|
Utility Water
|
Municipal Water |
Parking
|
Attached Garage
|
|
|
Garage
|
|
|
Garage
|
|
|
Inside Entry
|
|
Land
|
Access Type
|
Year-round Access, Road Access |
|
Acreage
|
No |
|
Landscape Features
|
Landscaped |
|
Sewer
|
Municipal Sewage System |
|
Size Irregular
|
0.5 |
|
Size Total
|
0.5 Ac |
|
Size Total Text
|
0.5 Ac |
|
Zoning Description
|
Res |
Rooms
| Level |
Type |
Length |
Width |
Dimensions |
|
Basement |
3pc Bathroom |
|
|
X |
|
Basement |
Bedroom |
|
|
13'0'' x 14'0'' |
|
Basement |
Bedroom |
|
|
13'0'' x 14'0'' |
|
Basement |
Great Room |
|
|
16'6'' x 38'2'' |
|
Basement |
Kitchen |
|
|
8'0'' x 14'6'' |
|
Main Level |
3pc Ensuite Bath |
|
|
X |
|
Main Level |
Bedroom |
|
|
12'0'' x 14'3'' |
|
Main Level |
Other |
|
|
4'9'' x 6'8'' |
|
Main Level |
Bedroom |
|
|
12'0'' x 14'3'' |
|
Main Level |
Other |
|
|
7'6'' x 9'7'' |
|
Main Level |
Other |
|
|
12'0'' x 13'0'' |
|
Main Level |
Primary Bedroom |
|
|
12'0'' x 18'6'' |
|
Main Level |
2pc Bathroom |
|
|
5'1'' x 9'2'' |
|
Main Level |
Laundry Room |
|
|
8'0'' x 14'0'' |
|
Main Level |
Dining Nook |
|
|
9'0'' x 13' |
|
Main Level |
Pantry |
|
|
7'11'' x 10'5'' |
|
Main Level |
Kitchen |
|
|
11'0'' x 14'7'' |
|
Main Level |
Living Room/dining Room |
|
|
16'6'' x 38'2'' |
|
Main Level |
Foyer |
|
|
8'2'' x 14'7'' |




















































