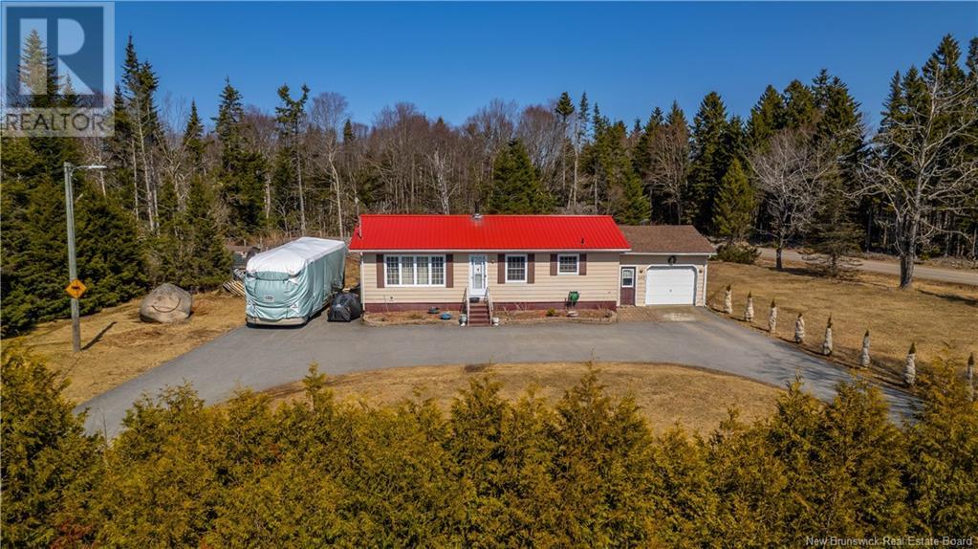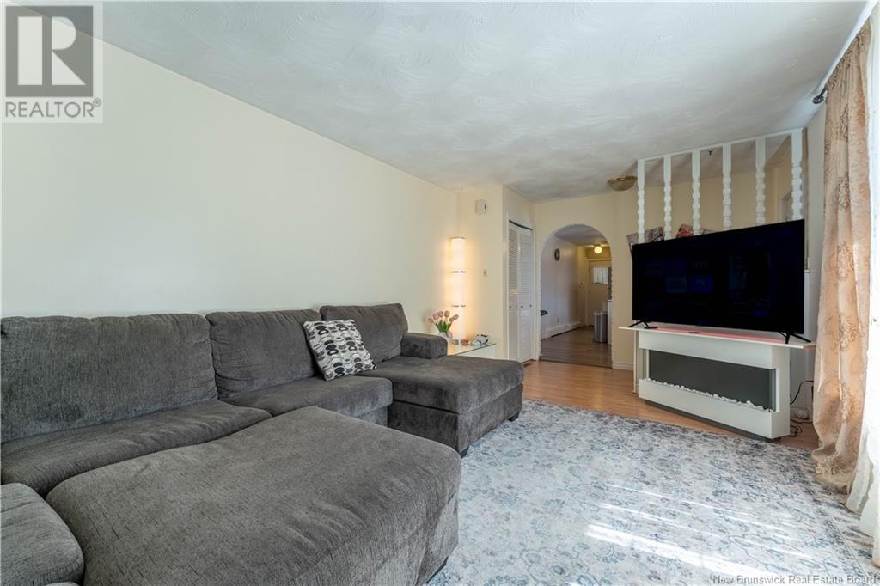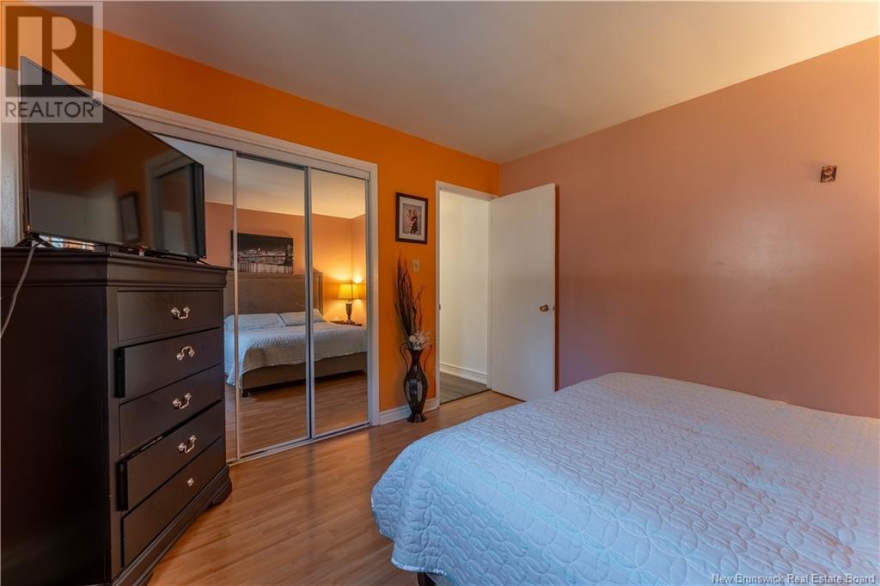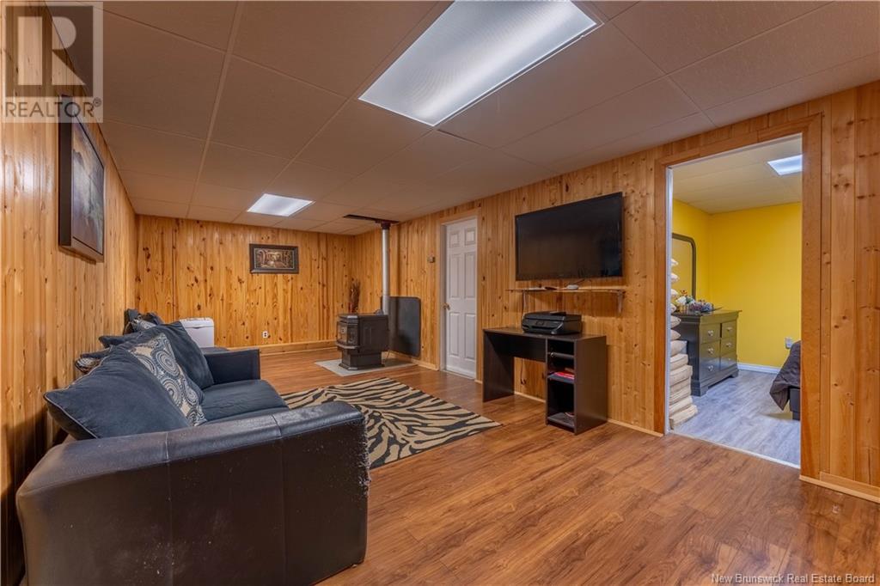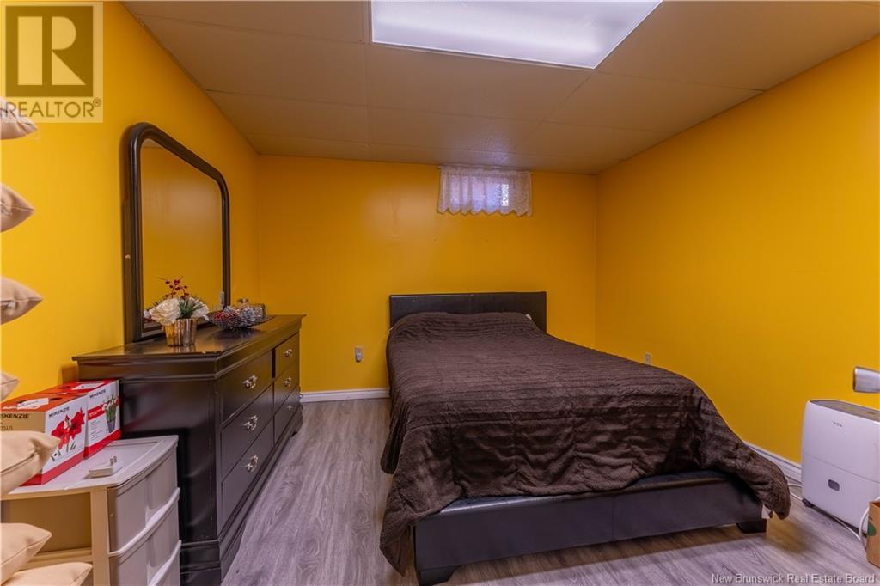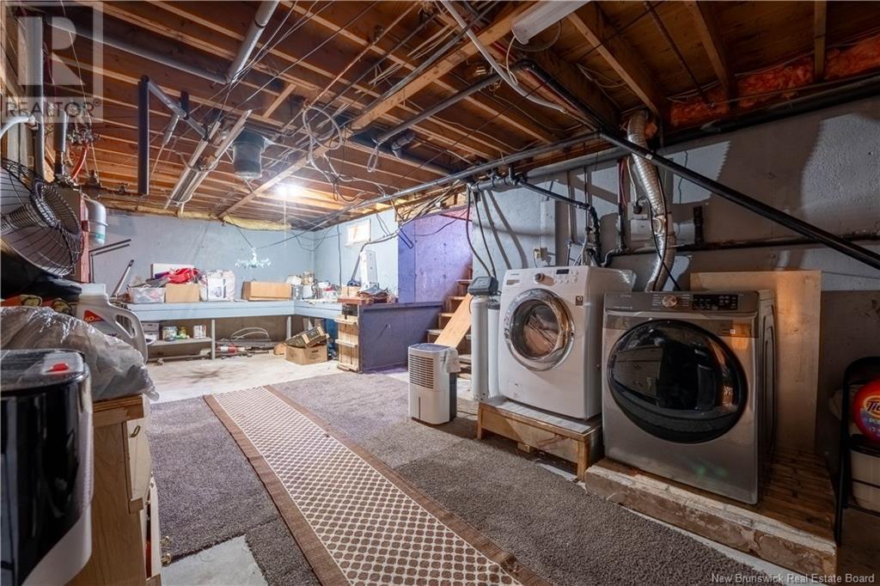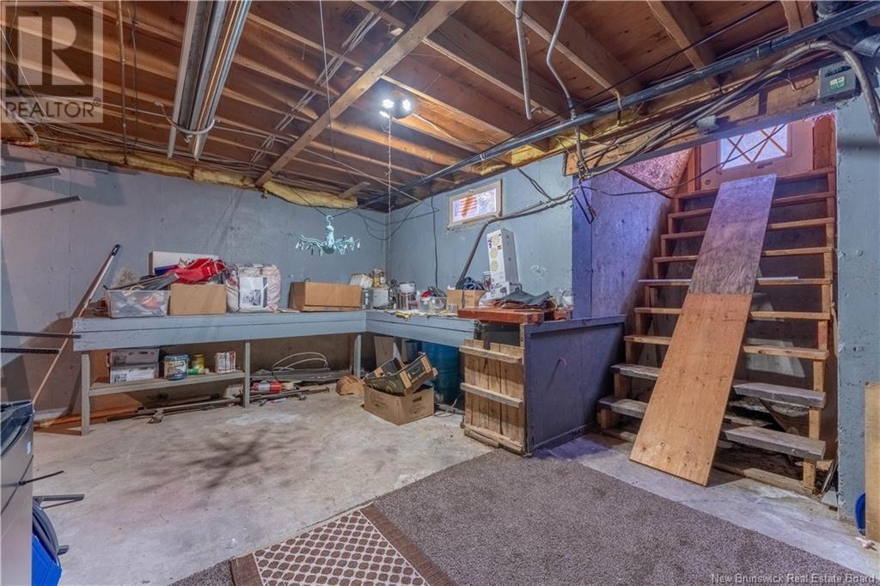2 Bedroom
1 Bathroom
1,064 ft2
Bungalow
Baseboard Heaters, Hot Water, Stove
$259,000
Welcome to this updated 2-bedroom, 1-bath home in peaceful Pennfield, NB. Set on a spacious lot with a circular paved driveway, this property features a single attached garage, large deck with gazebo, and plenty of outdoor space to enjoy. Inside, you'll find modern finishes and a cozy pellet stove that adds both charm and efficiency. The partially finished basement offers flexible space perfect for a rec room, home office, or storage. Just 10 minutes to St. George and 35 minutes to Saint John, this location offers the best of both worlds: quiet country living with easy access to shopping, services, and the stunning Bay of Fundy coast. Whether you're a first-time buyer, downsizer, or looking for a peaceful place to call home, this property delivers comfort, convenience, and community in one attractive package. Better call to book your private showing today! (id:61805)
Property Details
|
MLS® Number
|
NB115523 |
|
Property Type
|
Single Family |
|
Features
|
Balcony/deck/patio |
Building
|
Bathroom Total
|
1 |
|
Bedrooms Above Ground
|
2 |
|
Bedrooms Total
|
2 |
|
Architectural Style
|
Bungalow |
|
Constructed Date
|
1981 |
|
Exterior Finish
|
Vinyl |
|
Flooring Type
|
Laminate, Tile, Vinyl |
|
Foundation Type
|
Concrete |
|
Heating Fuel
|
Electric, Pellet |
|
Heating Type
|
Baseboard Heaters, Hot Water, Stove |
|
Stories Total
|
1 |
|
Size Interior
|
1,064 Ft2 |
|
Total Finished Area
|
1445 Sqft |
|
Type
|
House |
|
Utility Water
|
Drilled Well, Well |
Parking
Land
|
Access Type
|
Year-round Access |
|
Acreage
|
No |
|
Sewer
|
Septic System |
|
Size Irregular
|
0.63 |
|
Size Total
|
0.63 Ac |
|
Size Total Text
|
0.63 Ac |
Rooms
| Level |
Type |
Length |
Width |
Dimensions |
|
Basement |
Bedroom |
|
|
10'11'' x 10'11'' |
|
Basement |
Family Room |
|
|
10'11'' x 24'0'' |
|
Main Level |
Bedroom |
|
|
9'4'' x 11'5'' |
|
Main Level |
Primary Bedroom |
|
|
11'10'' x 11'4'' |
|
Main Level |
Bath (# Pieces 1-6) |
|
|
7'11'' x 4'10'' |
|
Main Level |
Dining Room |
|
|
11'5'' x 9'4'' |
|
Main Level |
Living Room |
|
|
20'2'' x 11'5'' |
|
Main Level |
Kitchen |
|
|
16'9'' x 11'5'' |

