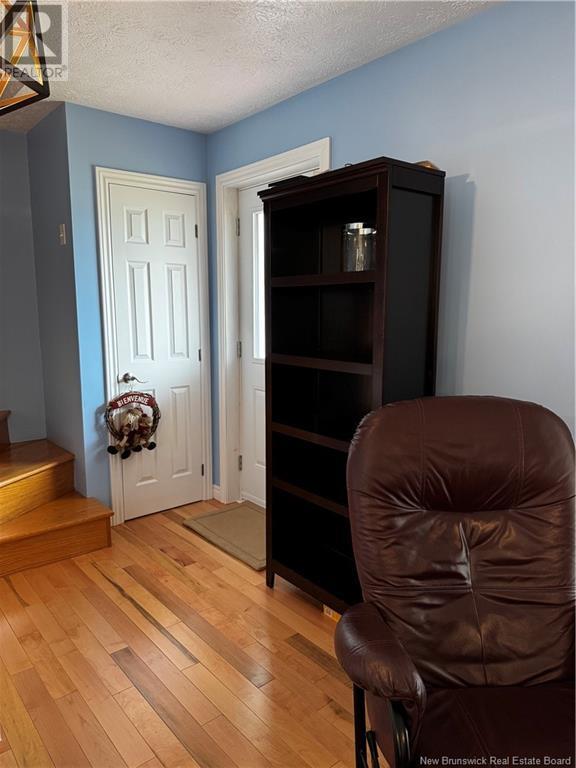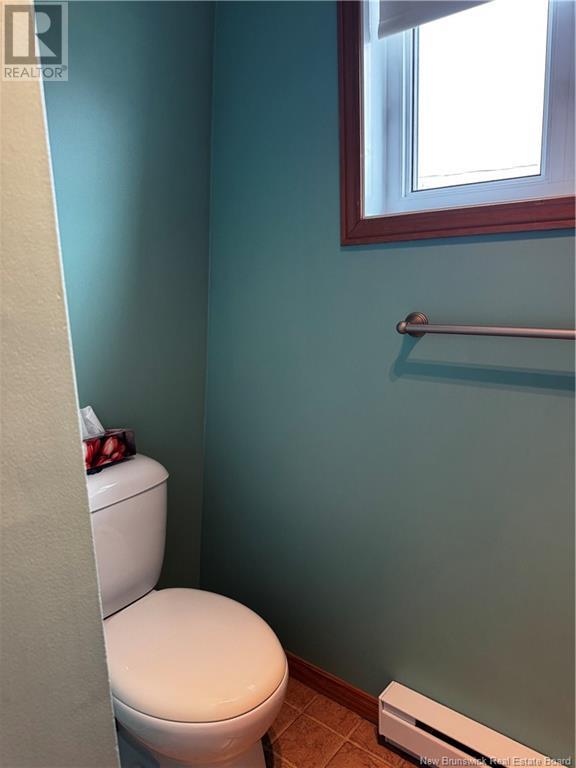2 Clavette Street Saint-Jacques, New Brunswick E7B 1C4
4 Bedroom
2 Bathroom
1,560 ft2
2 Level
Heat Pump
Baseboard Heaters, Heat Pump
Landscaped
$199,900
SEMI-DETACHED SIDE-BY-SIDE PROPERTY THE MAIN FEATURE ON THIS WONDERFUL PROPERTY IS THE VIEW OF THE MOUNTAINS AND OF THE MONT FARLAGNE SKI RESORT. CLOSE-BY YOU CAN ENJOY THE BICYCLE PATH, THE BOTANICAL GARDEN, THE PROVINCIAL PARK LA REPUBLIQUE AND THE SKI RESORT AND MANY MORE. THIS WELL-MAINTAIN HOUSE HAVE 3 BEDROOMS ON THE UPPER FLOOR AND A OFFICE SPACE, FAMILY ROOM, WORKSHOP, KITCHEN, DINING AND LIVING IN A OPEN CONCEPT. YOU WILL BE AMAZED WITH THE SPACE AND THE BACKYARD OF THIS PROPERTY. WELCOME TO THE 2 CLAVETTE STREET IN SAINT -JACQUES, NB. (id:61805)
Property Details
| MLS® Number | NB118006 |
| Property Type | Single Family |
| Equipment Type | None |
| Features | Level Lot |
| Rental Equipment Type | None |
| Structure | Workshop, Shed |
Building
| Bathroom Total | 2 |
| Bedrooms Above Ground | 3 |
| Bedrooms Below Ground | 1 |
| Bedrooms Total | 4 |
| Architectural Style | 2 Level |
| Basement Development | Finished |
| Basement Type | Full (finished) |
| Constructed Date | 1986 |
| Cooling Type | Heat Pump |
| Exterior Finish | Stone, Vinyl |
| Flooring Type | Ceramic, Laminate, Wood |
| Foundation Type | Concrete |
| Half Bath Total | 1 |
| Heating Fuel | Electric |
| Heating Type | Baseboard Heaters, Heat Pump |
| Size Interior | 1,560 Ft2 |
| Total Finished Area | 1560 Sqft |
| Type | House |
| Utility Water | Municipal Water |
Land
| Access Type | Year-round Access, Road Access |
| Acreage | No |
| Landscape Features | Landscaped |
| Sewer | Municipal Sewage System |
| Size Irregular | 640 |
| Size Total | 640 M2 |
| Size Total Text | 640 M2 |
Rooms
| Level | Type | Length | Width | Dimensions |
|---|---|---|---|---|
| Second Level | Bath (# Pieces 1-6) | 6' x 10' | ||
| Second Level | Bedroom | 9' x 8' | ||
| Second Level | Bedroom | 10' x 9' | ||
| Second Level | Primary Bedroom | 13' x 12' | ||
| Main Level | Mud Room | 4' x 9' | ||
| Main Level | Ensuite | 9' x 6' | ||
| Main Level | Bath (# Pieces 1-6) | 9' x 6' | ||
| Main Level | Living Room | 15' x 20' | ||
| Main Level | Dining Room | 10' x 13' | ||
| Main Level | Kitchen | 15' x 13' |
Contact Us
Contact us for more information
























