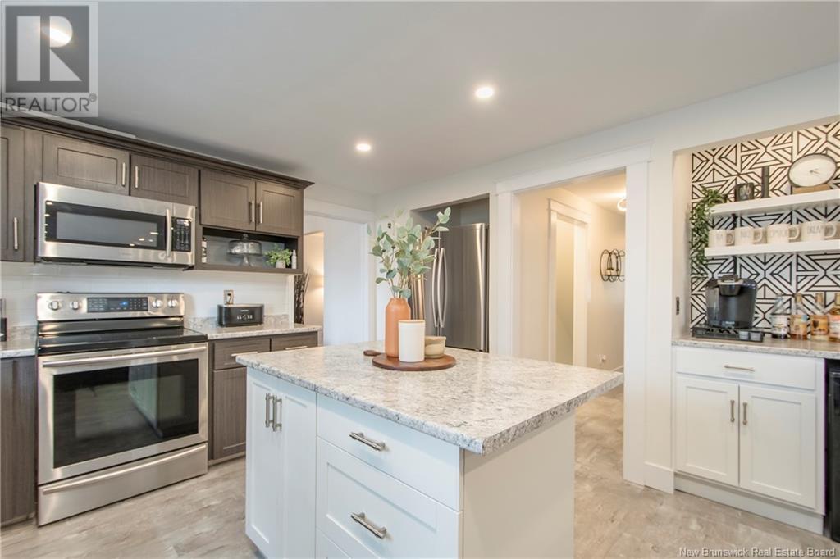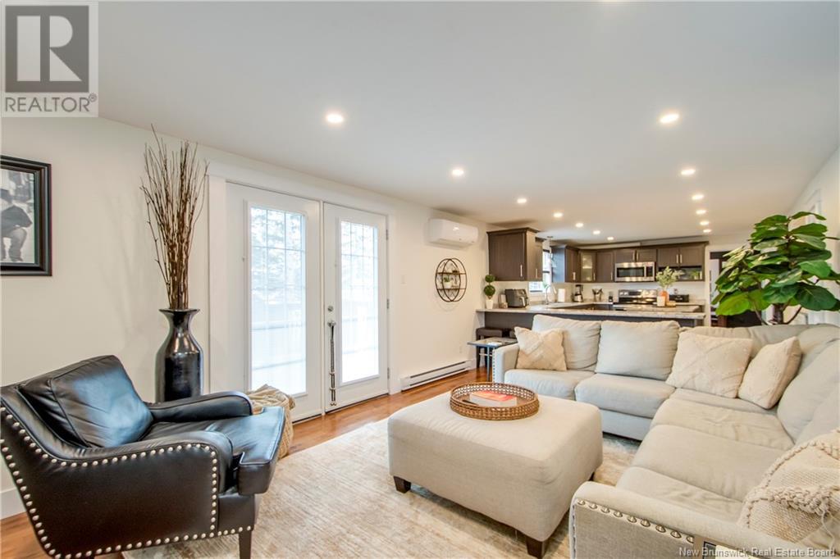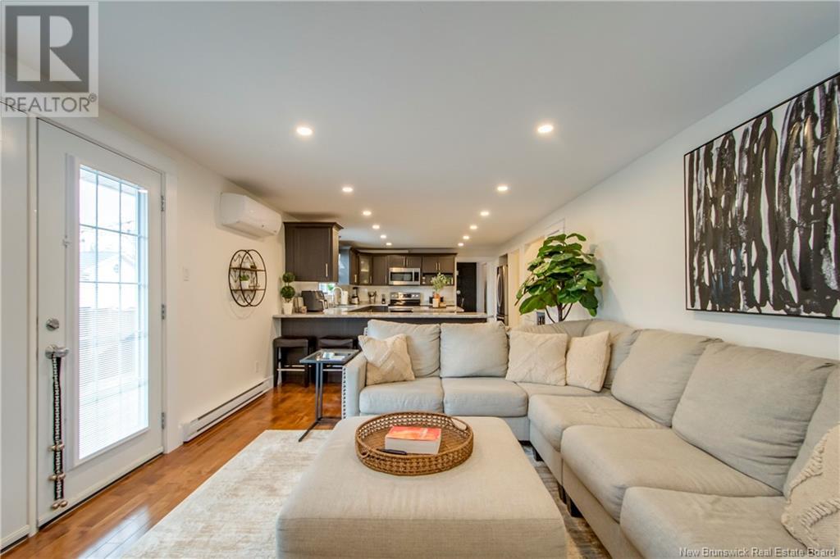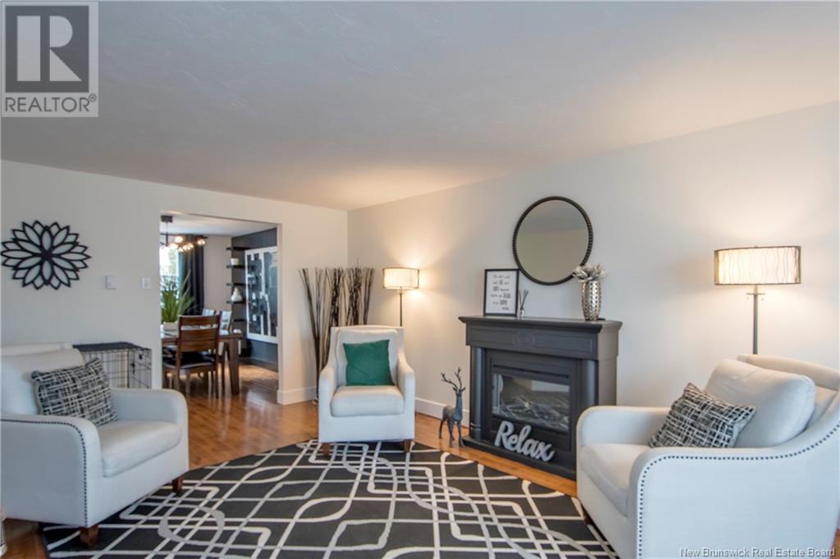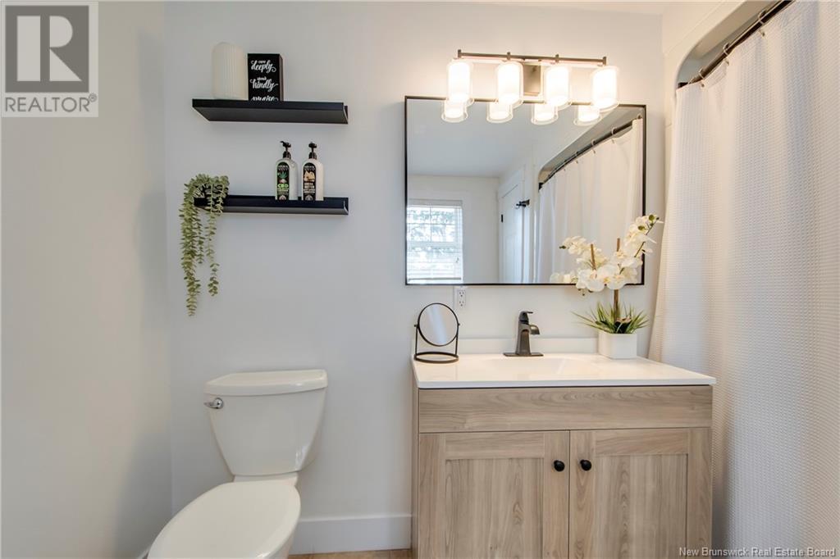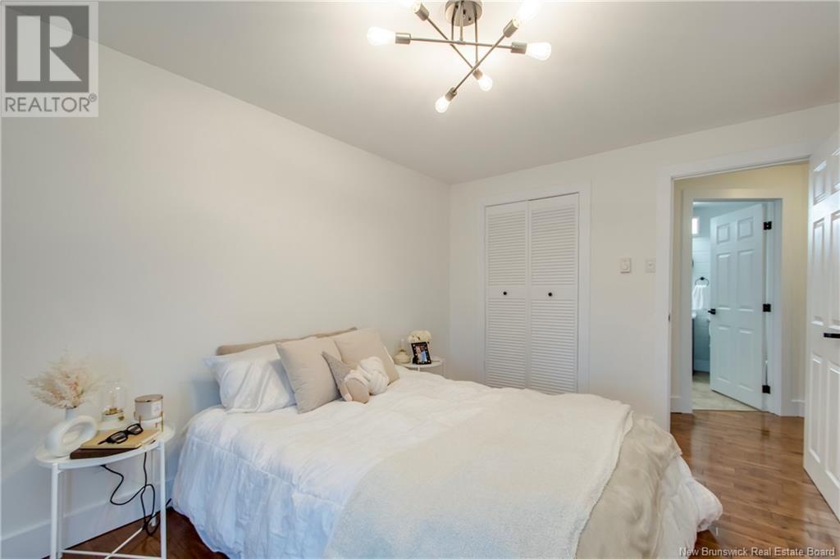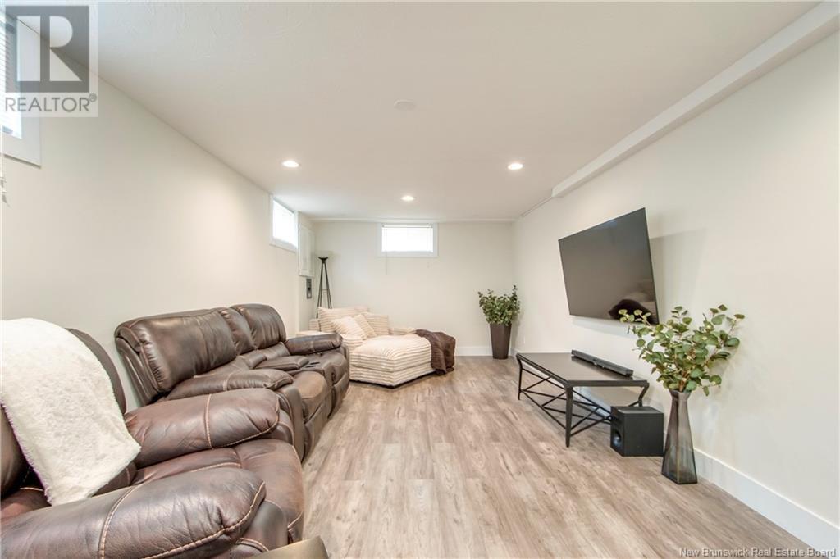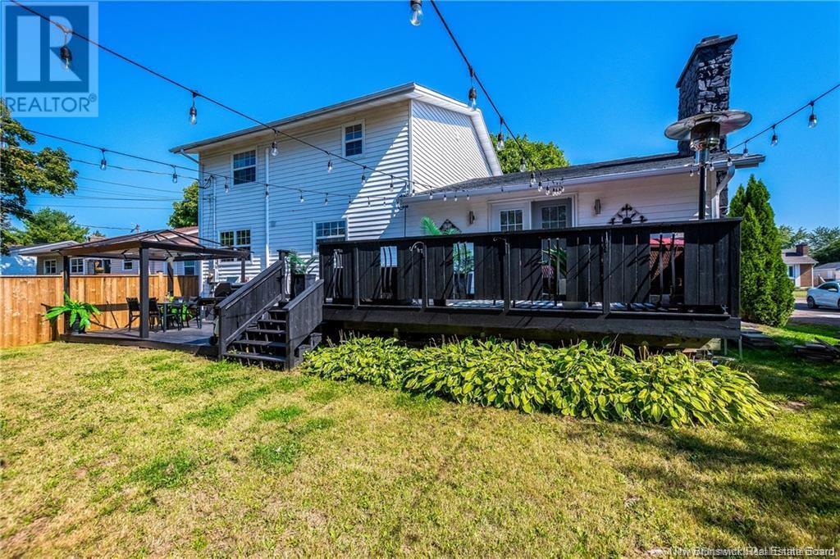3 Bedroom
4 Bathroom
1,866 ft2
2 Level
Heat Pump
Baseboard Heaters, Heat Pump
$549,900
This beautifully updated home offers the ideal blend of style, comfort, and convenienceperfectly situated in a quiet, family-friendly area of Moncton. With modern finishes, a quick closing available, and absolutely nothing to do but move in, this gem is ready just in time for summer living! Step inside to discover a bright and spacious layout designed with family and entertaining in mind. The main level features a sunlit living room, a second cozy family area, and a gorgeous kitchen complete with stainless steel appliances, a large island, and ample cabinetryeverything you need to cook, connect, and unwind in style. Highlights include: Two spacious living areas on the main floorroom for the whole family to relax Three generous bedrooms upstairs, including a luxurious primary suite with walk-in closet and private ensuite Fully finished basement featuring a third family room, bonus room, and full bathideal for guests, teens, or a home office 3 Energy-efficient mini-split heat pumps for year-round comfort Attached garage and a fully landscaped lot Modern lighting, fresh paint, and stylish finishes throughout Located just minutes from schools, parks, shopping, and downtown Moncton, this home offers unmatched convenience in a quiet, established community. Dont miss your chance to call 20 Galaxy Drive homebook your showing today and start your next chapter in comfort and style! (id:61805)
Property Details
|
MLS® Number
|
NB117793 |
|
Property Type
|
Single Family |
Building
|
Bathroom Total
|
4 |
|
Bedrooms Above Ground
|
3 |
|
Bedrooms Total
|
3 |
|
Architectural Style
|
2 Level |
|
Cooling Type
|
Heat Pump |
|
Exterior Finish
|
Brick, Vinyl |
|
Half Bath Total
|
1 |
|
Heating Type
|
Baseboard Heaters, Heat Pump |
|
Size Interior
|
1,866 Ft2 |
|
Total Finished Area
|
2832 Sqft |
|
Type
|
House |
|
Utility Water
|
Municipal Water |
Land
|
Acreage
|
No |
|
Sewer
|
Municipal Sewage System |
|
Size Irregular
|
617 |
|
Size Total
|
617 M2 |
|
Size Total Text
|
617 M2 |
Rooms
| Level |
Type |
Length |
Width |
Dimensions |
|
Second Level |
Other |
|
|
8'5'' x 8'2'' |
|
Second Level |
Bedroom |
|
|
9'5'' x 13'10'' |
|
Second Level |
Bedroom |
|
|
11'11'' x 7'10'' |
|
Second Level |
4pc Bathroom |
|
|
9'6'' x 7'8'' |
|
Second Level |
Primary Bedroom |
|
|
15' x 13'10'' |
|
Basement |
Storage |
|
|
15'2'' x 11' |
|
Basement |
Family Room |
|
|
28'11'' x 11'7'' |
|
Basement |
Bonus Room |
|
|
18'10'' x 11'4'' |
|
Basement |
3pc Bathroom |
|
|
8' x 9'1'' |
|
Main Level |
2pc Bathroom |
|
|
5'10'' x 9'8'' |
|
Main Level |
Living Room |
|
|
11'11'' x 19'4'' |
|
Main Level |
Family Room |
|
|
19'3'' x 12' |
|
Main Level |
Dining Room |
|
|
10' x 12' |
|
Main Level |
Kitchen |
|
|
15'5'' x 14'8'' |











