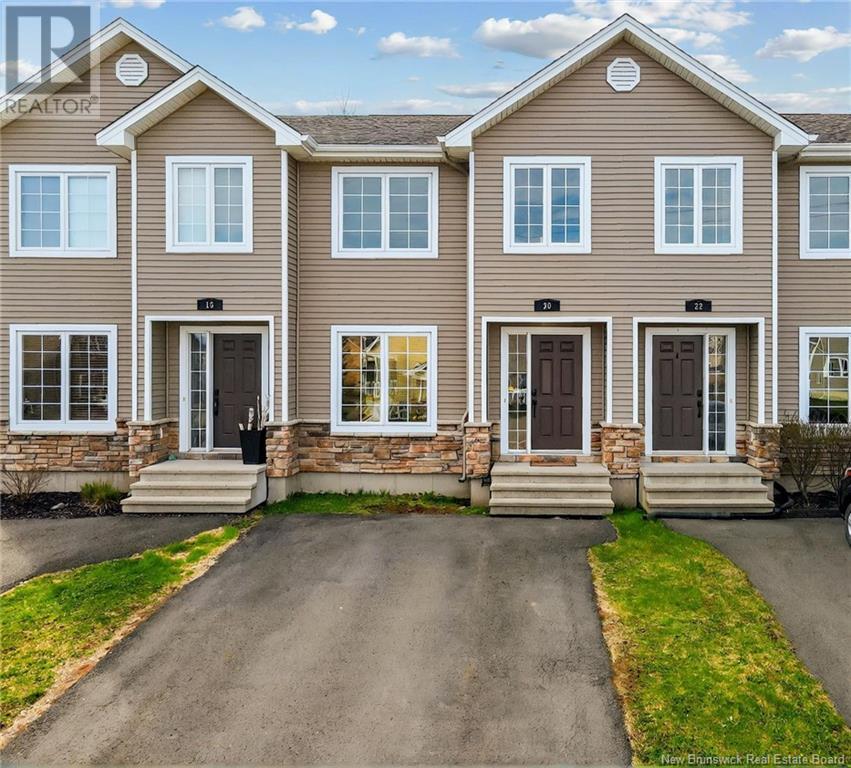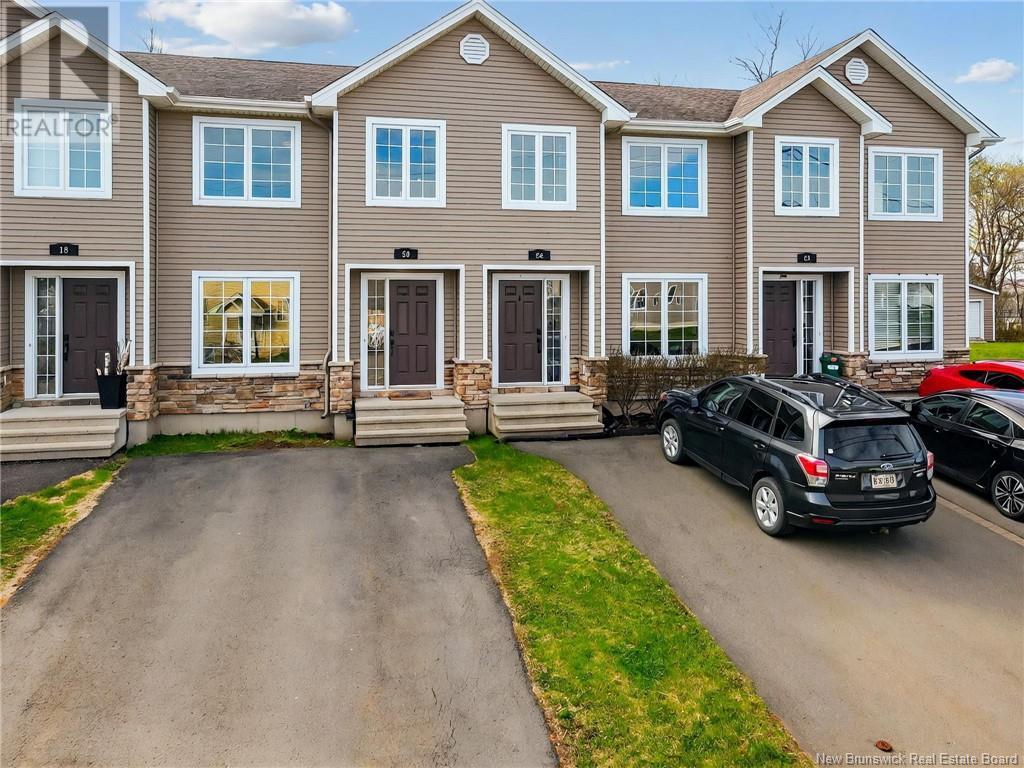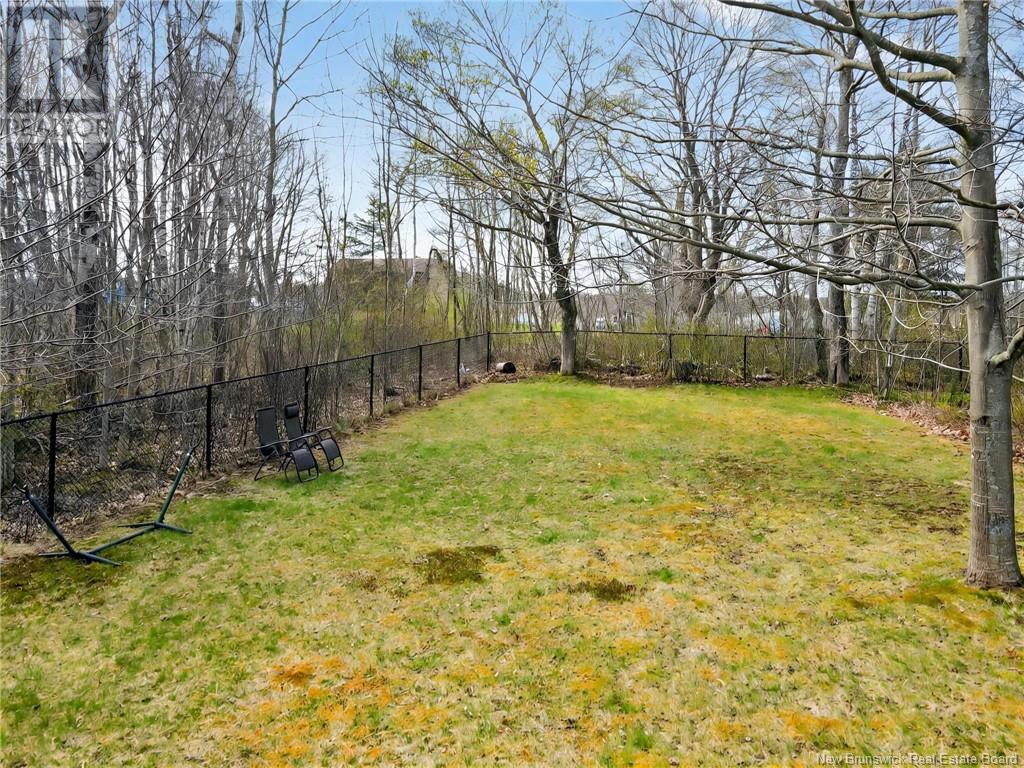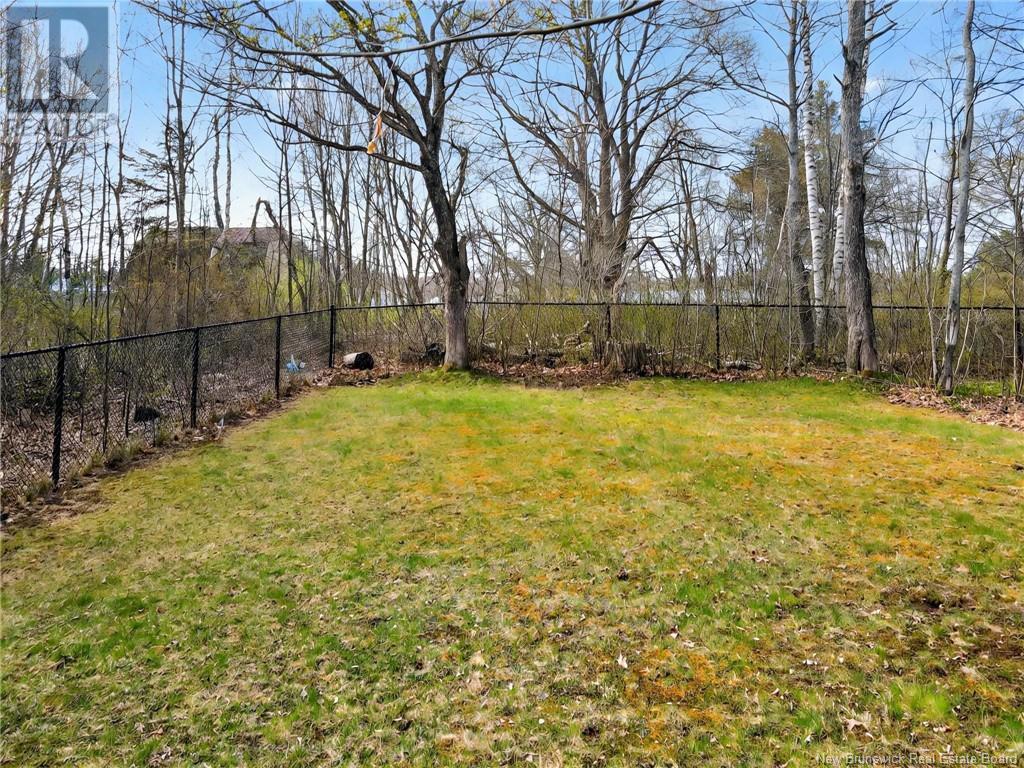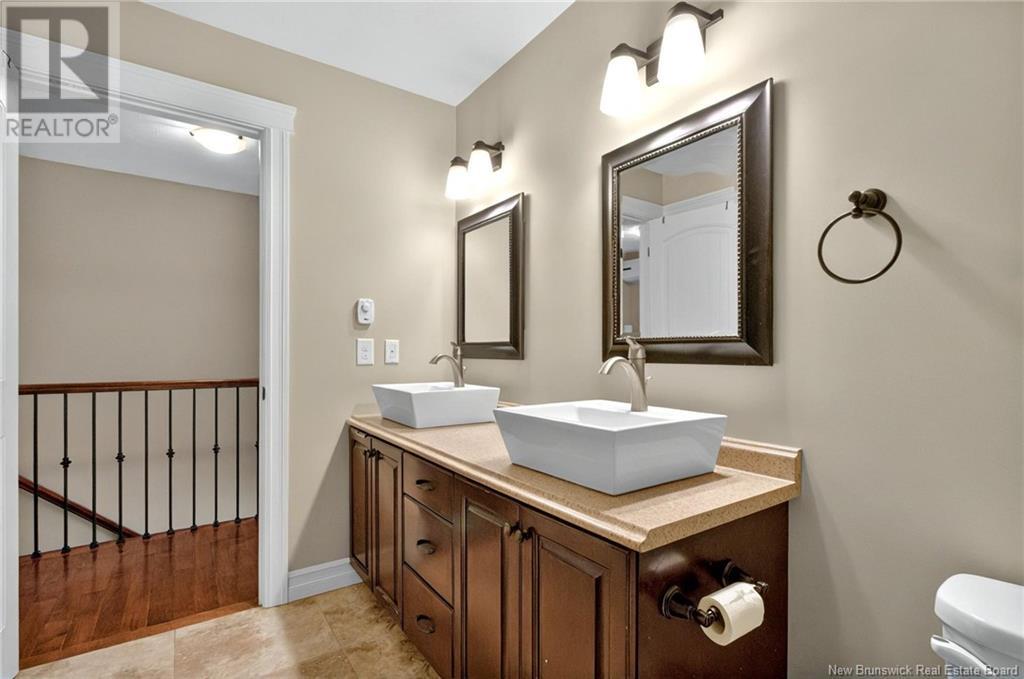2 Bedroom
2 Bathroom
1,072 ft2
2 Level
Heat Pump
Baseboard Heaters, Heat Pump
Landscaped
$299,900
Welcome to 20 Lionel! This exquisitely maintained home is conveniently located in the heart of Dieppe and has many great features that are sure to impress. The main floor offers beautiful hardwood floors in the living room, half bathroom/laundry, a modern eat-in kitchen with dark cabinets and welcoming patio doors leading to your private, treed backyard. The second floor offers a large primary bedroom with ample natural lighting, a full bathroom and a second bedroom. This floor also offers a newer ductless heat pump for your comfort. The finished basement is where you will find the family room, storage room and a spacious, non-conforming bedroom that could be used for many different options. For more information or to book a viewing. Dont delay, call today. (id:61805)
Property Details
|
MLS® Number
|
NB117965 |
|
Property Type
|
Single Family |
|
Features
|
Treed, Balcony/deck/patio |
Building
|
Bathroom Total
|
2 |
|
Bedrooms Above Ground
|
2 |
|
Bedrooms Total
|
2 |
|
Architectural Style
|
2 Level |
|
Constructed Date
|
2010 |
|
Cooling Type
|
Heat Pump |
|
Exterior Finish
|
Vinyl |
|
Flooring Type
|
Ceramic, Laminate, Hardwood |
|
Foundation Type
|
Concrete |
|
Half Bath Total
|
1 |
|
Heating Fuel
|
Electric |
|
Heating Type
|
Baseboard Heaters, Heat Pump |
|
Size Interior
|
1,072 Ft2 |
|
Total Finished Area
|
1558 Sqft |
|
Type
|
House |
|
Utility Water
|
Municipal Water |
Land
|
Access Type
|
Year-round Access |
|
Acreage
|
No |
|
Landscape Features
|
Landscaped |
|
Sewer
|
Municipal Sewage System |
|
Size Irregular
|
278 |
|
Size Total
|
278 M2 |
|
Size Total Text
|
278 M2 |
Rooms
| Level |
Type |
Length |
Width |
Dimensions |
|
Second Level |
Bedroom |
|
|
10'11'' x 11'0'' |
|
Second Level |
5pc Bathroom |
|
|
8'3'' x 9'6'' |
|
Second Level |
Bedroom |
|
|
12'11'' x 17'1'' |
|
Basement |
Utility Room |
|
|
5'4'' x 9'1'' |
|
Basement |
Bedroom |
|
|
10'11'' x 12'10'' |
|
Basement |
Storage |
|
|
4'1'' x 3'2'' |
|
Basement |
Family Room |
|
|
12'4'' x 16'4'' |
|
Main Level |
Dining Room |
|
|
11'8'' x 7'5'' |
|
Main Level |
Kitchen |
|
|
11'7'' x 9'8'' |
|
Main Level |
2pc Bathroom |
|
|
5'3'' x 6'0'' |
|
Main Level |
Living Room |
|
|
13'0'' x 17'2'' |

