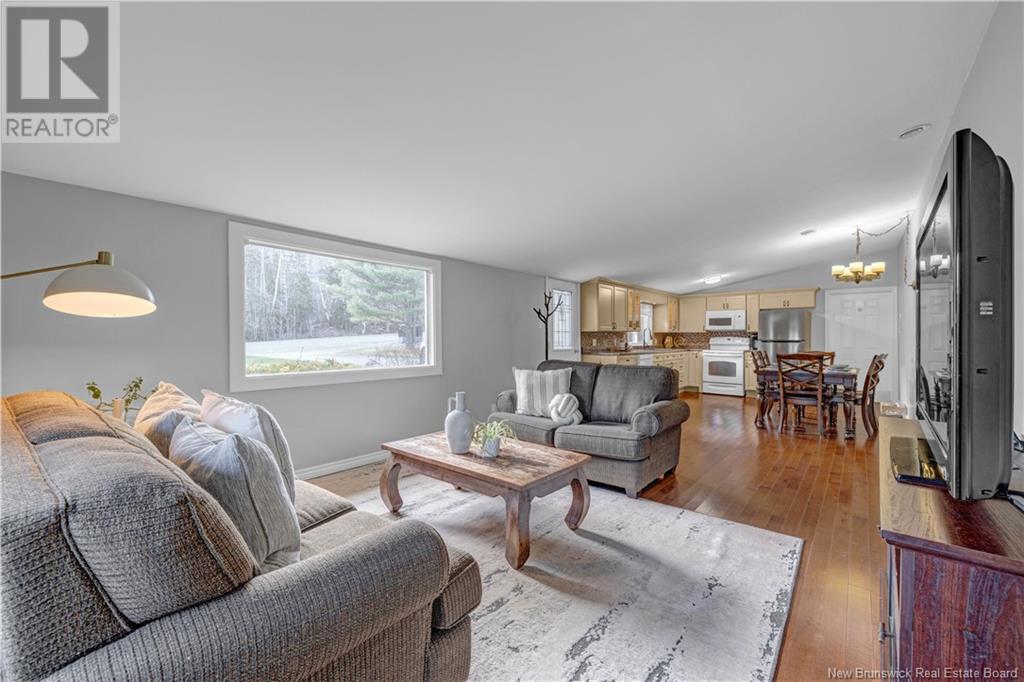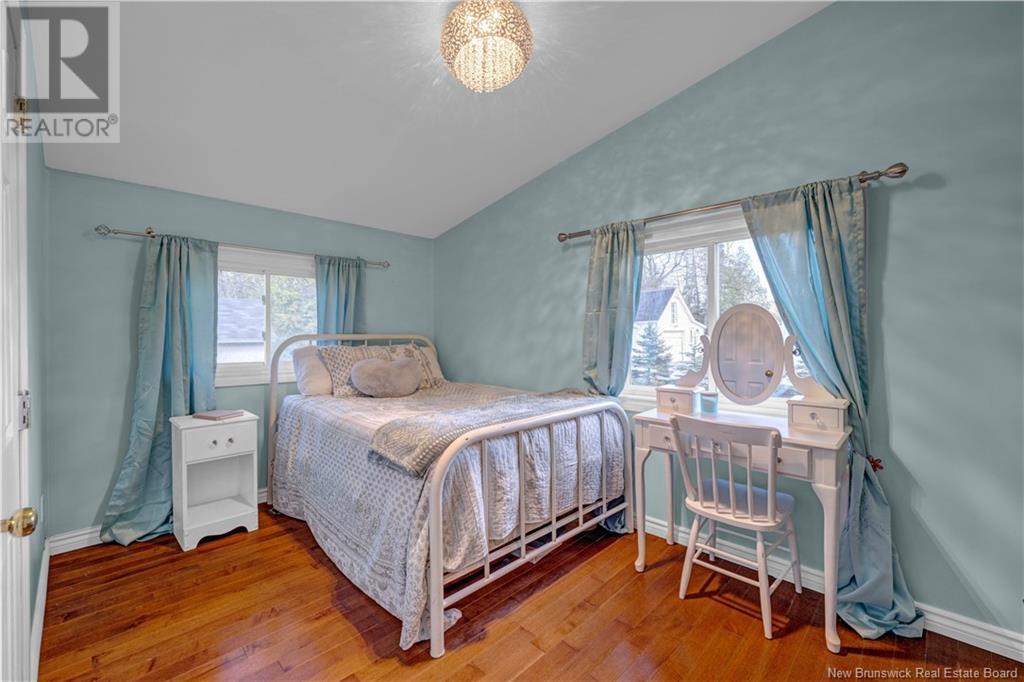3 Bedroom
1 Bathroom
1,365 ft2
Bungalow
Heat Pump, Air Exchanger
Forced Air, Heat Pump
Landscaped
$284,900
Sweet 3 bedroom single level home in the heart of Grand Bay Westfield. Just steps from Westfield Golf course, and minutes to the Grand Bay ferry and highway, this home is situated in an extremely convenient location. Property also sits flat and has privacy in the backyard. The interior of the home has been painted, features bright windows, an eat in kitchen, and hardwood floors throughout. The rear entry features utility space, and can also be used as an extra flex space, or sitting area. Home is heated by mini split heat pump & forced air electric furnace. Some updates include new roof & new venmar system. All sizes to be confirmed by purchaser prior to closing. Call today for your private viewing! (id:61805)
Property Details
|
MLS® Number
|
NB117259 |
|
Property Type
|
Single Family |
|
Equipment Type
|
Water Heater |
|
Features
|
Level Lot, Balcony/deck/patio |
|
Rental Equipment Type
|
Water Heater |
|
Structure
|
Shed |
Building
|
Bathroom Total
|
1 |
|
Bedrooms Above Ground
|
3 |
|
Bedrooms Total
|
3 |
|
Architectural Style
|
Bungalow |
|
Basement Type
|
Crawl Space |
|
Constructed Date
|
1963 |
|
Cooling Type
|
Heat Pump, Air Exchanger |
|
Exterior Finish
|
Vinyl |
|
Flooring Type
|
Vinyl, Wood |
|
Foundation Type
|
Concrete |
|
Heating Fuel
|
Electric |
|
Heating Type
|
Forced Air, Heat Pump |
|
Stories Total
|
1 |
|
Size Interior
|
1,365 Ft2 |
|
Total Finished Area
|
1365 Sqft |
|
Type
|
House |
|
Utility Water
|
Drilled Well, Well |
Land
|
Access Type
|
Year-round Access |
|
Acreage
|
No |
|
Landscape Features
|
Landscaped |
|
Sewer
|
Septic System |
|
Size Irregular
|
1676 |
|
Size Total
|
1676 M2 |
|
Size Total Text
|
1676 M2 |
Rooms
| Level |
Type |
Length |
Width |
Dimensions |
|
Main Level |
Living Room |
|
|
22'6'' x 12'11'' |
|
Main Level |
Kitchen/dining Room |
|
|
13'6'' x 13'1'' |
|
Main Level |
Bedroom |
|
|
8'0'' x 13'2'' |
|
Main Level |
Bedroom |
|
|
9'2'' x 10'0'' |
|
Main Level |
Bath (# Pieces 1-6) |
|
|
5'1'' x 10'0'' |
|
Main Level |
Primary Bedroom |
|
|
10'1'' x 13'2'' |
|
Main Level |
Storage |
|
|
11'8'' x 27'1'' |






































