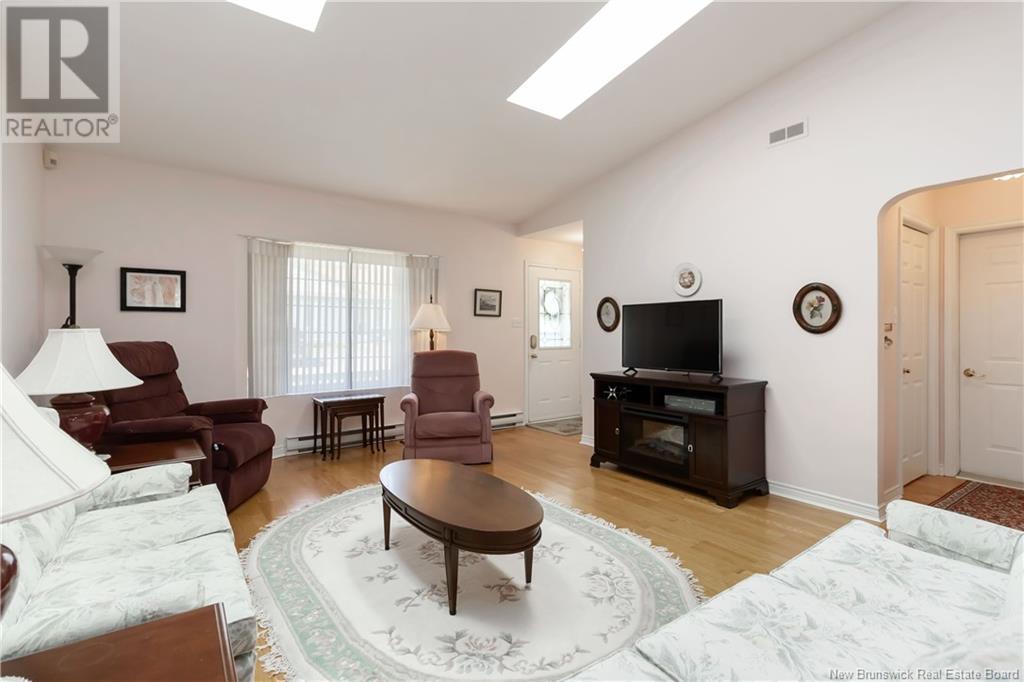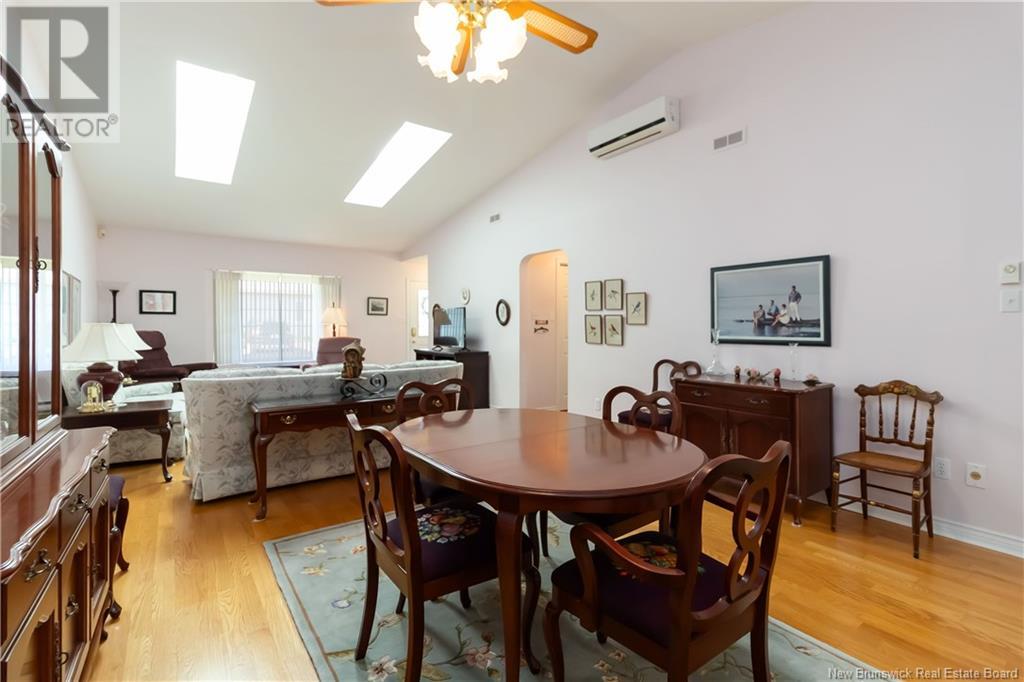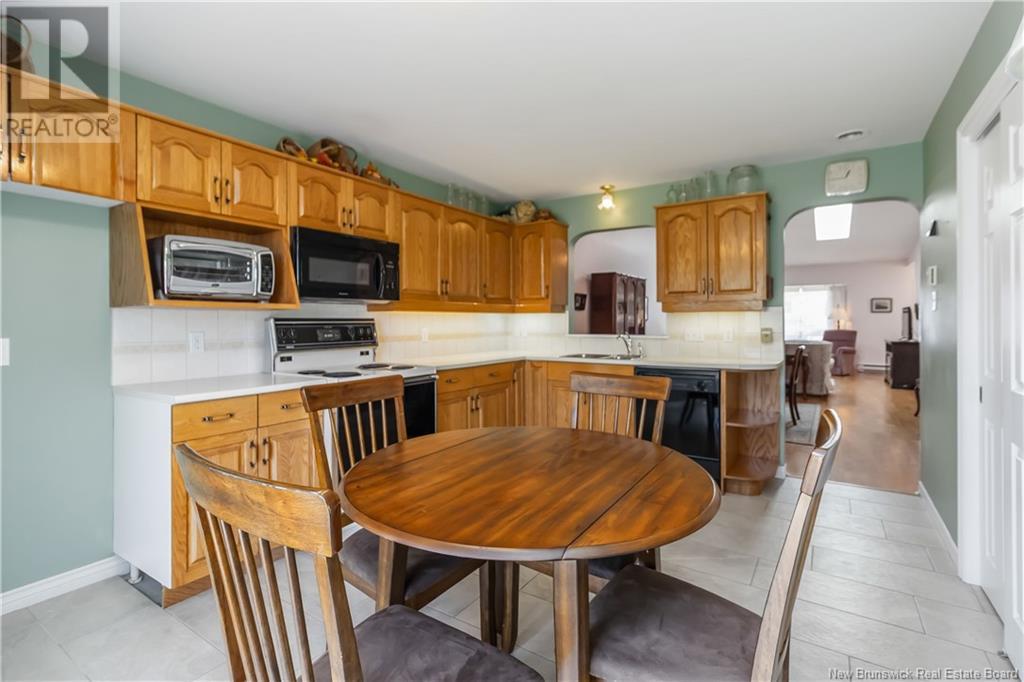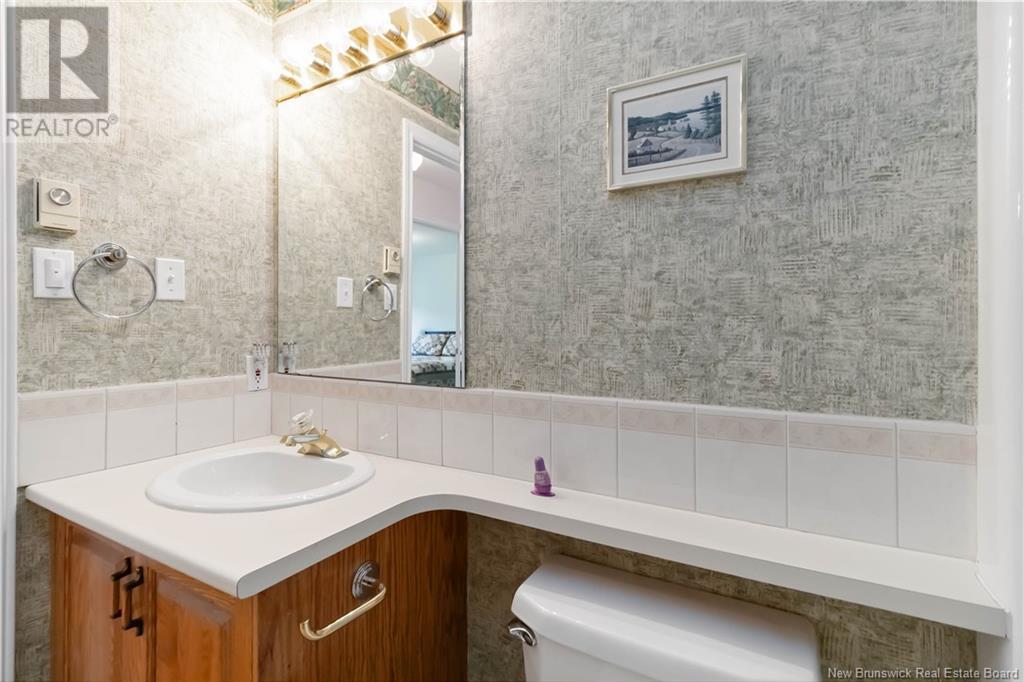2 Bedroom
2 Bathroom
1,255 ft2
Bungalow
Heat Pump
Baseboard Heaters, Heat Pump
$275,000
END UNIT CONDO! ONE LEVEL LIVING! ATTACHED GARAGE! BEAUTIFUL BACKYARD! Welcome to 200 Brookview St., Moncton. A beautiful condo community privately tucked away on a treed lot backing onto Rabbit Brook in the HEART OF MONCTON! This centrally located condo is close to all amenities including hospital, restaurants, shopping, etc. This beautifully maintained home offers bright and spacious living room with vaulted ceiling and 2 skylights, formal dining area, spacious kitchen leading to private back deck overlooking beautiful backyard. Spacious primary bedroom with updated 3pc ensuite bathroom, nice size second bedroom, 4pc bath, laundry, large storage closet and garage access offers everything you need for easy living. Minisplit heat pump for climate control, renovated en-suite bath, engineered hardwood floors in living/dining room make this condo a must see! Condo fees are $400/month. Call your REALTOR® for a private viewing today! (id:61805)
Property Details
|
MLS® Number
|
NB118635 |
|
Property Type
|
Single Family |
|
Features
|
Balcony/deck/patio |
Building
|
Bathroom Total
|
2 |
|
Bedrooms Above Ground
|
2 |
|
Bedrooms Total
|
2 |
|
Architectural Style
|
Bungalow |
|
Constructed Date
|
1993 |
|
Cooling Type
|
Heat Pump |
|
Exterior Finish
|
Brick, Vinyl |
|
Flooring Type
|
Laminate, Tile, Hardwood |
|
Foundation Type
|
Concrete Slab |
|
Heating Fuel
|
Electric |
|
Heating Type
|
Baseboard Heaters, Heat Pump |
|
Stories Total
|
1 |
|
Size Interior
|
1,255 Ft2 |
|
Total Finished Area
|
1255 Sqft |
|
Utility Water
|
Municipal Water |
Parking
Land
|
Access Type
|
Year-round Access |
|
Acreage
|
No |
|
Sewer
|
Municipal Sewage System |
Rooms
| Level |
Type |
Length |
Width |
Dimensions |
|
Main Level |
Storage |
|
|
X |
|
Main Level |
Laundry Room |
|
|
X |
|
Main Level |
4pc Bathroom |
|
|
X |
|
Main Level |
3pc Ensuite Bath |
|
|
X |
|
Main Level |
Bedroom |
|
|
X |
|
Main Level |
Primary Bedroom |
|
|
X |
|
Main Level |
Kitchen |
|
|
15'11'' x 11'0'' |
|
Main Level |
Dining Room |
|
|
14'0'' x 13'0'' |
|
Main Level |
Living Room |
|
|
18'0'' x 14' |
















































