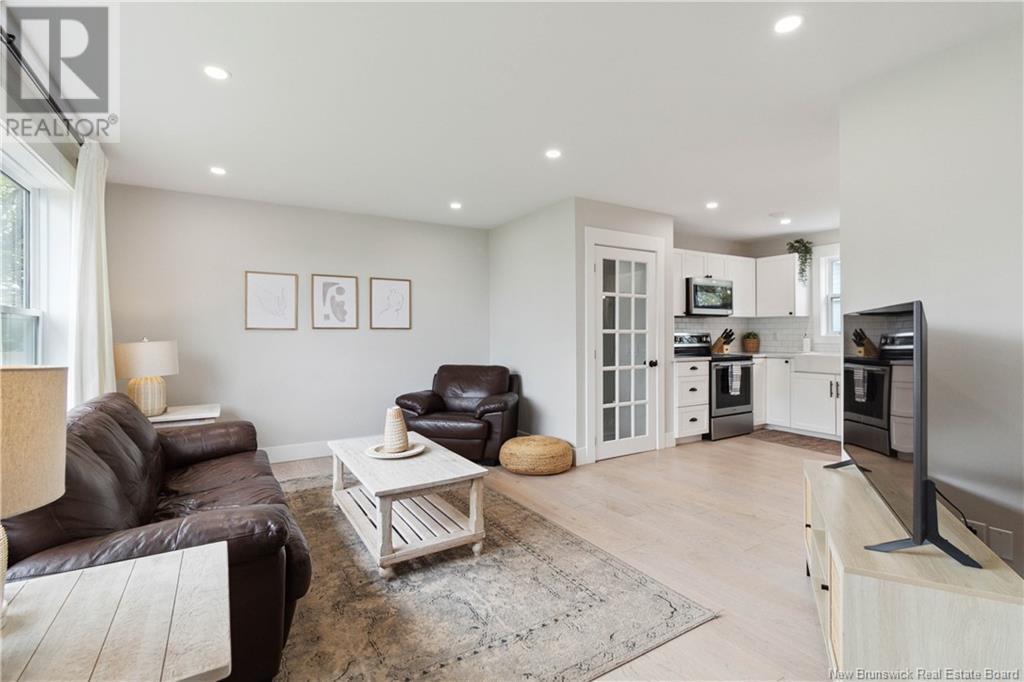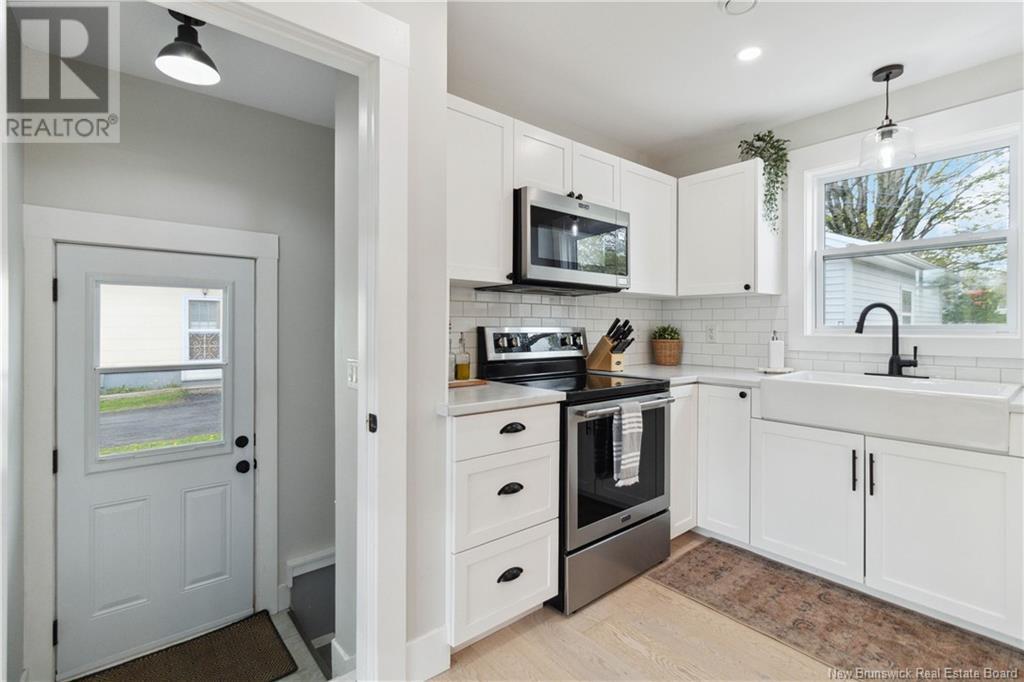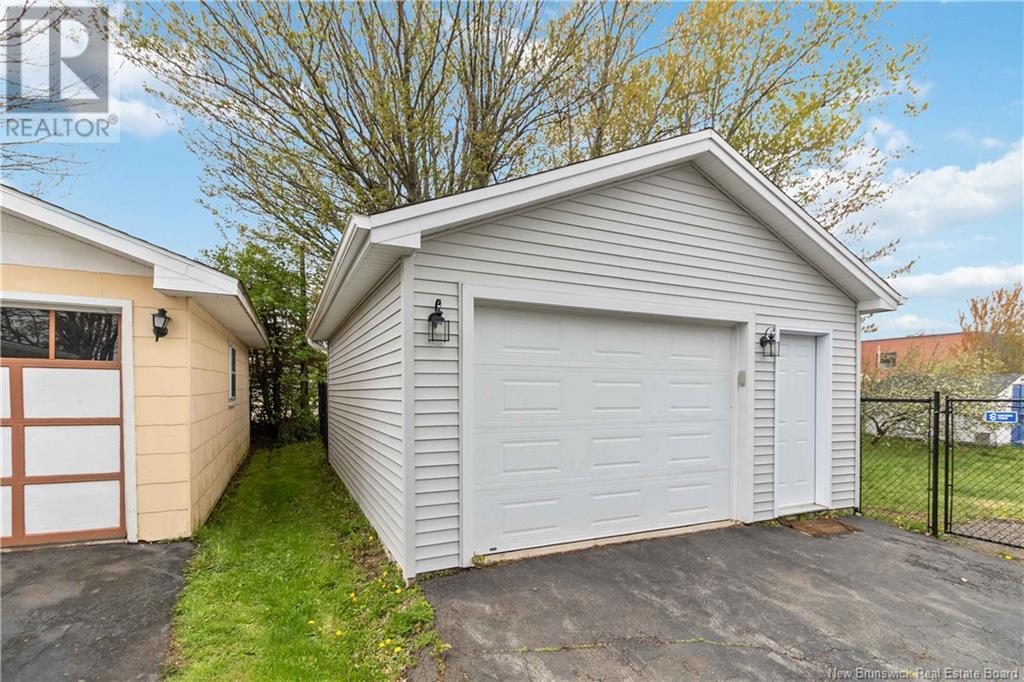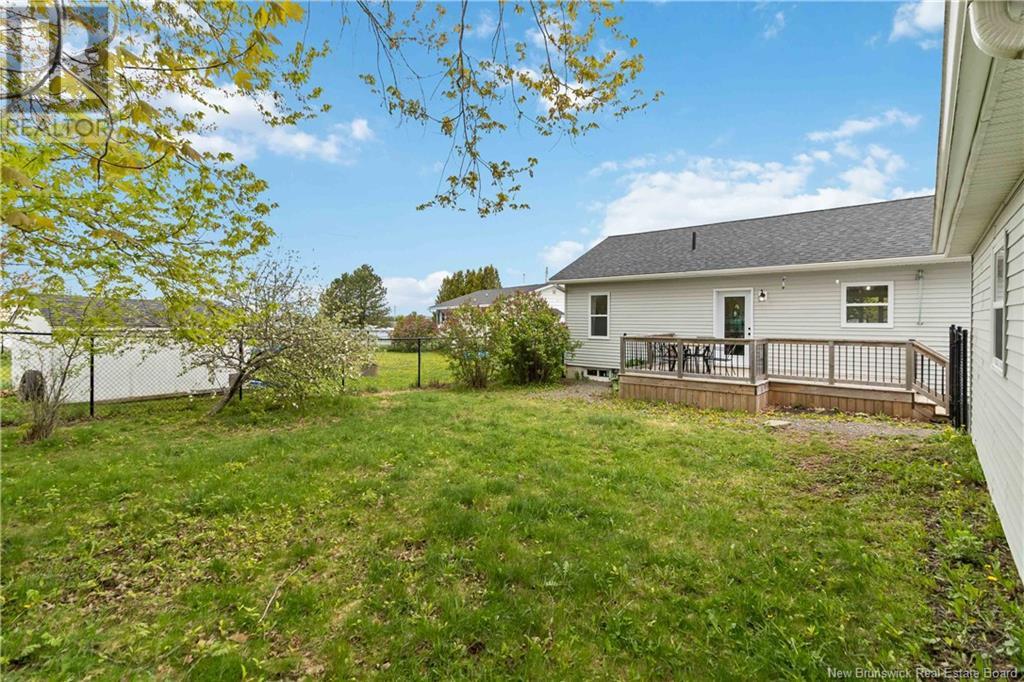2 Bedroom
1 Bathroom
864 ft2
Bungalow
Air Conditioned, Heat Pump
Forced Air, Heat Pump
Landscaped
$325,000
RARE FIND! FULLY RENOVATED HOME IN THE HEART OF RIVERVIEW! NEWER 18 X 22 DETACHED GARAGE! HEAT PUMP! FENCED BACKYARD! Welcome to 203 Westminster Ave., Riverview. This beautifully renovated home will WOW you from the moment you pull into the driveway. Home welcomes you with engineered hardwood floors throughout, bright and spacious living room with pot lights, renovated kitchen with gorgeous farmhouse sink and dining area with pantry storage. Completely renovated bathroom, spacious primary bedroom with large closet and second bedroom complete this level. The basement is clean and dry offering laundry area and space for you to customize and finish to suit your needs. Back deck overlooks fenced backyard and is the perfect place to relax all summer long. Garage (18 X 22) was more recently built and has a concrete floor and building is in excellent condition. Recent upgrades also include: siding, roof shingles, windows, etc. Dont miss your chance, a home like this is rare and sells fast! (id:61805)
Property Details
|
MLS® Number
|
NB119176 |
|
Property Type
|
Single Family |
|
Features
|
Balcony/deck/patio |
Building
|
Bathroom Total
|
1 |
|
Bedrooms Above Ground
|
2 |
|
Bedrooms Total
|
2 |
|
Architectural Style
|
Bungalow |
|
Constructed Date
|
1967 |
|
Cooling Type
|
Air Conditioned, Heat Pump |
|
Exterior Finish
|
Vinyl |
|
Flooring Type
|
Hardwood |
|
Foundation Type
|
Concrete |
|
Heating Fuel
|
Electric |
|
Heating Type
|
Forced Air, Heat Pump |
|
Stories Total
|
1 |
|
Size Interior
|
864 Ft2 |
|
Total Finished Area
|
864 Sqft |
|
Type
|
House |
|
Utility Water
|
Municipal Water |
Parking
Land
|
Access Type
|
Year-round Access |
|
Acreage
|
No |
|
Landscape Features
|
Landscaped |
|
Sewer
|
Municipal Sewage System |
|
Size Irregular
|
606 |
|
Size Total
|
606 M2 |
|
Size Total Text
|
606 M2 |
Rooms
| Level |
Type |
Length |
Width |
Dimensions |
|
Main Level |
Bedroom |
|
|
12'0'' x 9'11'' |
|
Main Level |
4pc Bathroom |
|
|
X |
|
Main Level |
Bedroom |
|
|
7'3'' x 10'2'' |
|
Main Level |
Dining Room |
|
|
6'5'' x 8'9'' |
|
Main Level |
Kitchen |
|
|
10'9'' x 8'9'' |
|
Main Level |
Living Room |
|
|
22'4'' x 11'8'' |















































