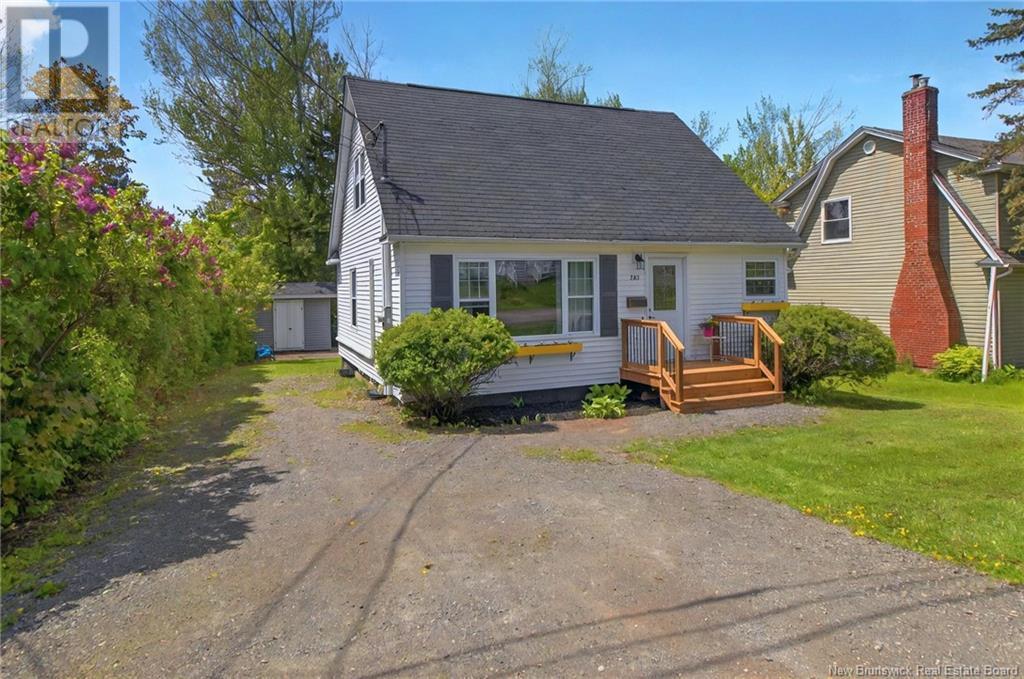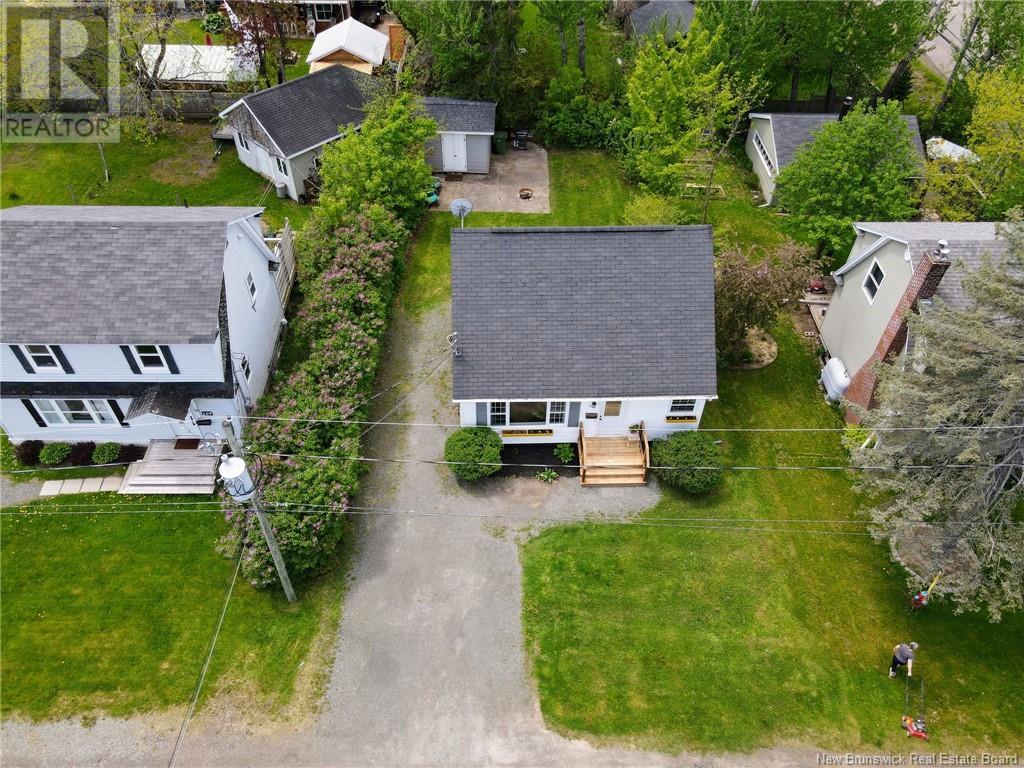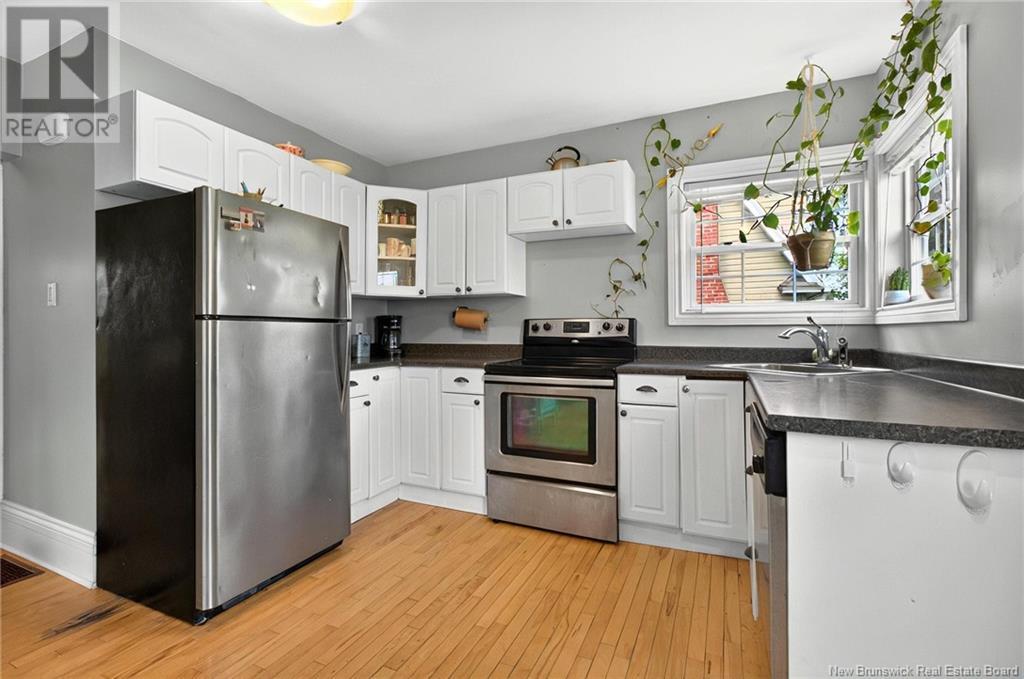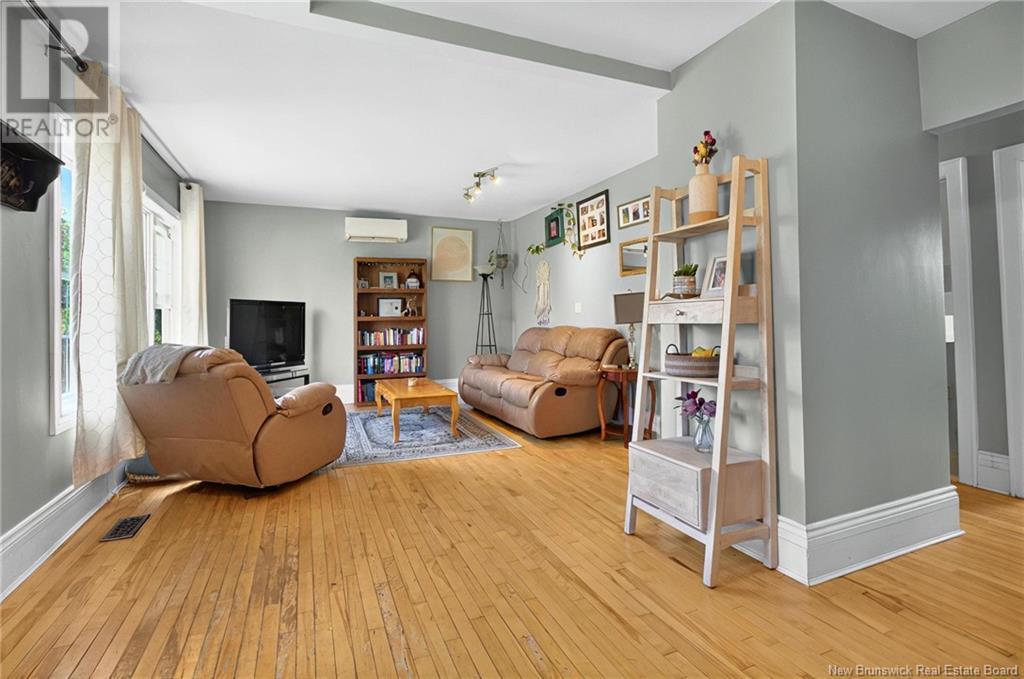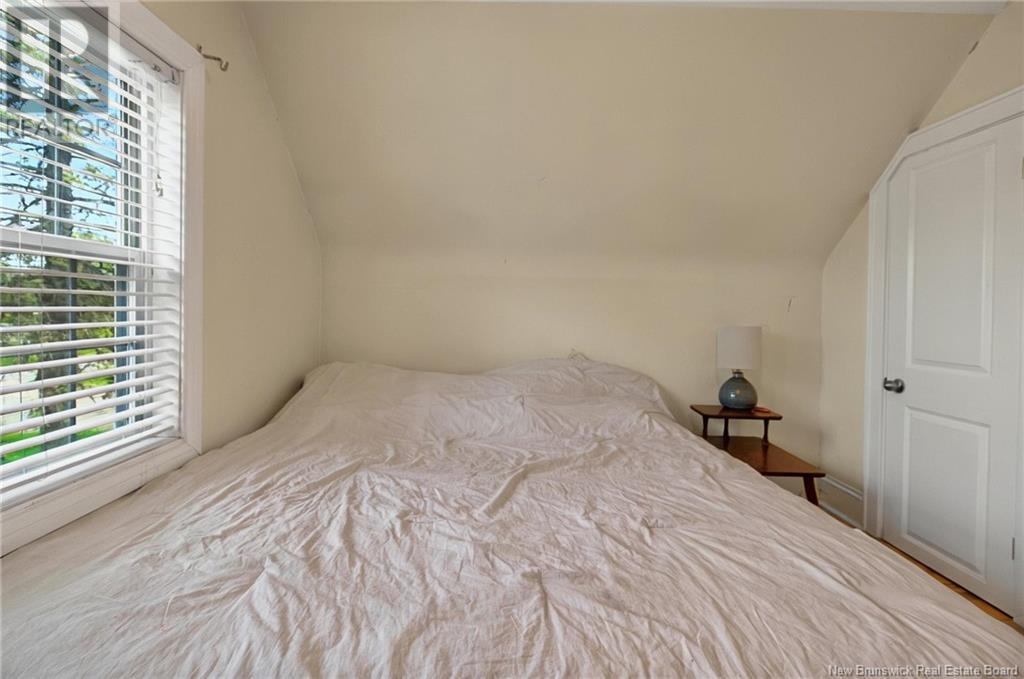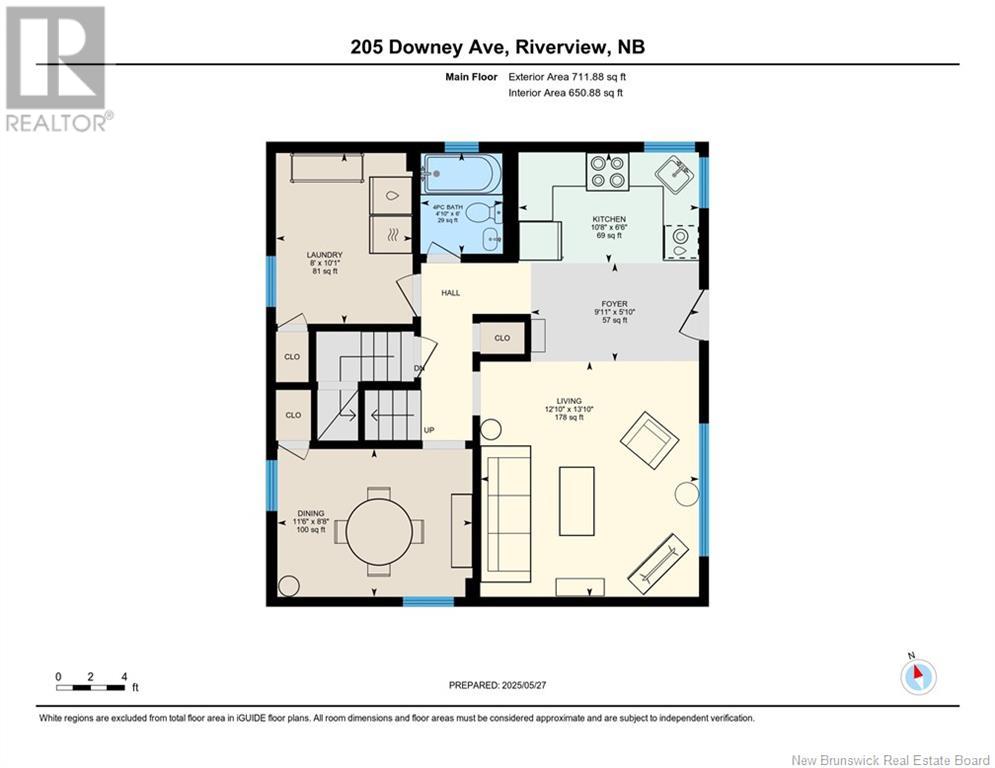3 Bedroom
2 Bathroom
1,096 ft2
Heat Pump
Forced Air, Heat Pump
$289,900
Perfect starter home with a potential mortgage helper! Located on a quiet street in a desirable Riverview neighbourhood, this property is just seconds from schools, parks, shopping, and essential amenities. The main level offers an inviting open-concept kitchen and living area, one bedroom (currently used as a formal dining room), and a spacious laundry room. Upstairs, you will find two generously sized bedrooms. The basement features a separate entrance and is equipped with a kitchenette, bathroom, large family room, and a non-conforming bedroom- ideal for an in-law suite or rental potential. Enjoy a private, treed backyard with a large storage shed- perfect for relaxing or entertaining. This home is ideal for first-time buyers or investors looking for additional income potential. Please note that the taxes reflect non-owner occupied. Do not miss this opportunity- book your private showing today! (id:61805)
Property Details
|
MLS® Number
|
NB119532 |
|
Property Type
|
Single Family |
|
Structure
|
Shed |
Building
|
Bathroom Total
|
2 |
|
Bedrooms Above Ground
|
3 |
|
Bedrooms Total
|
3 |
|
Cooling Type
|
Heat Pump |
|
Exterior Finish
|
Vinyl |
|
Flooring Type
|
Laminate, Tile, Hardwood |
|
Foundation Type
|
Concrete |
|
Heating Type
|
Forced Air, Heat Pump |
|
Size Interior
|
1,096 Ft2 |
|
Total Finished Area
|
1740 Sqft |
|
Type
|
House |
|
Utility Water
|
Municipal Water |
Land
|
Access Type
|
Year-round Access |
|
Acreage
|
No |
|
Sewer
|
Municipal Sewage System |
|
Size Irregular
|
465 |
|
Size Total
|
465 M2 |
|
Size Total Text
|
465 M2 |
Rooms
| Level |
Type |
Length |
Width |
Dimensions |
|
Second Level |
Bedroom |
|
|
8'8'' x 12' |
|
Second Level |
Primary Bedroom |
|
|
10' x 11'9'' |
|
Basement |
Recreation Room |
|
|
15'5'' x 23'5'' |
|
Basement |
Kitchen |
|
|
9'6'' x 11'2'' |
|
Basement |
Bedroom |
|
|
11'9'' x 8'5'' |
|
Main Level |
Laundry Room |
|
|
8' x 10'1'' |
|
Main Level |
Dining Room |
|
|
11'6'' x 8'8'' |
|
Main Level |
Living Room |
|
|
12'10'' x 13'10'' |
|
Main Level |
Kitchen/dining Room |
|
|
10'8'' x 12'4'' |

