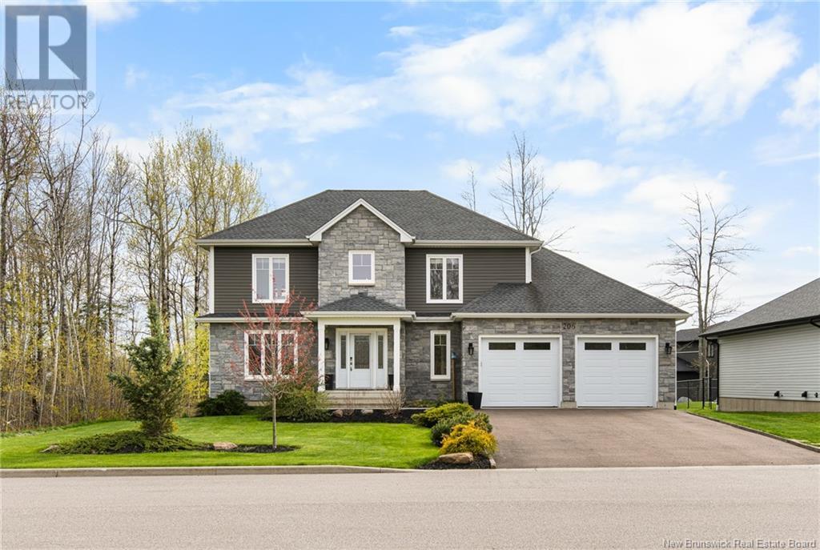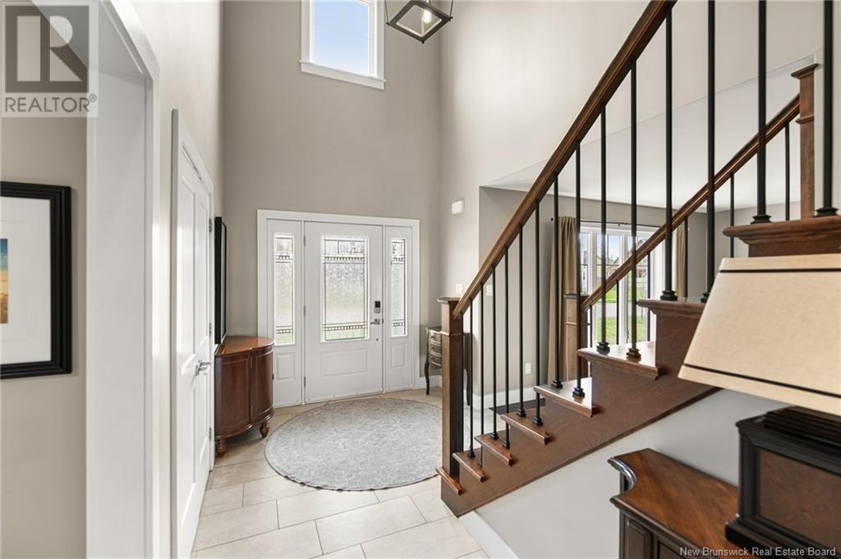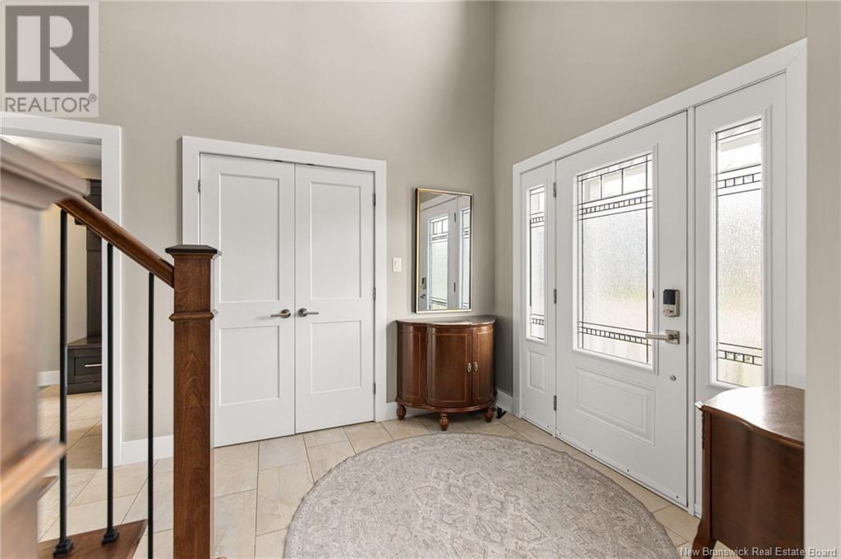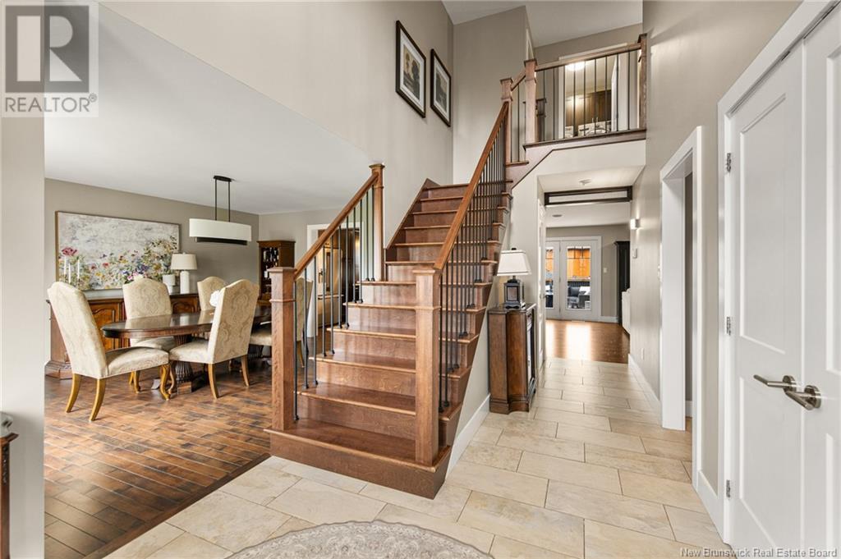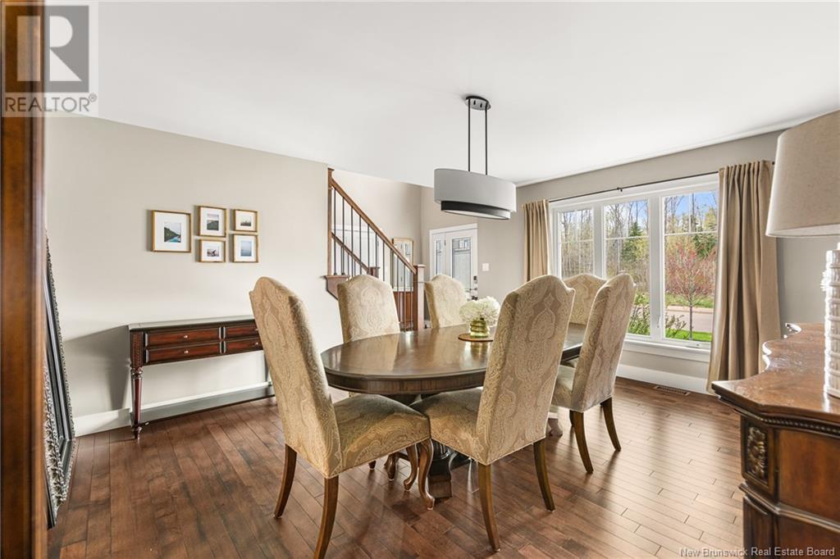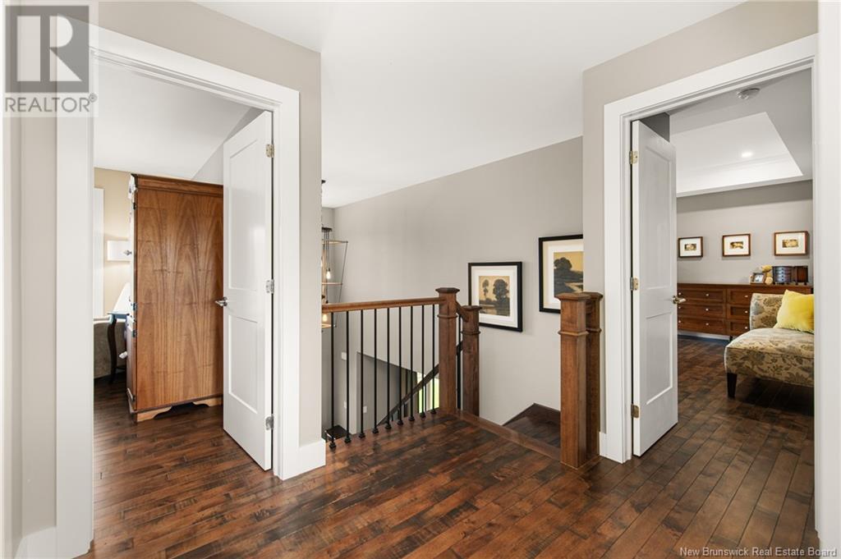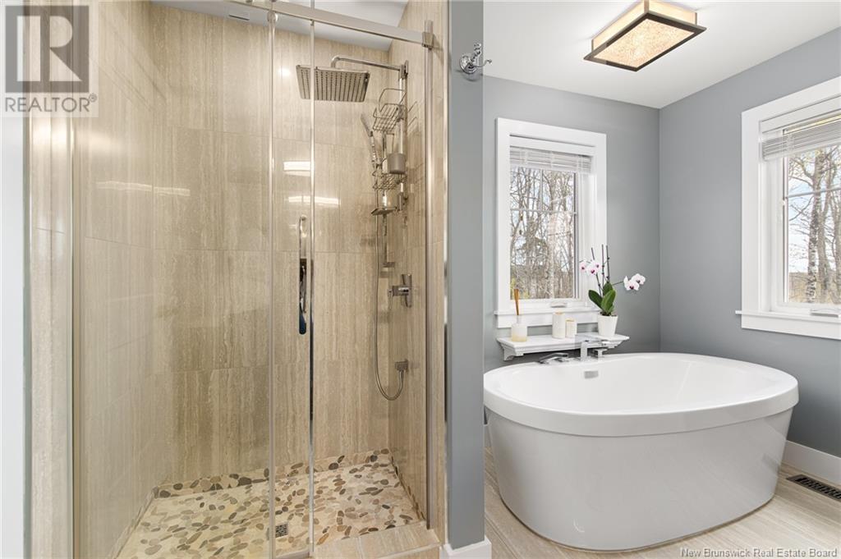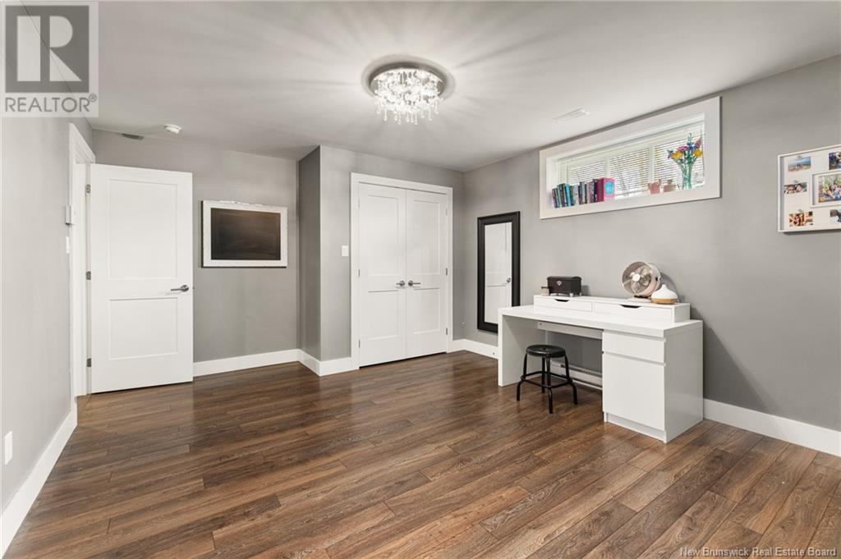4 Bedroom
4 Bathroom
2,570 ft2
2 Level
Central Air Conditioning, Air Conditioned, Heat Pump
Baseboard Heaters, Heat Pump
Landscaped
$885,000
WELCOME TO 206 Hunterwood St, in Moncton North. Discover this stunning custom-built home, crafted in 2017, nestled on a high-end street with underground power lines and elegant light posts. Step inside to a grand entrance foyer featuring an open staircase and beautiful hardwood floors throughout. The main floor boasts a spacious kitchen with granite countertops, a gas stove, and ample cabinetry, perfect for entertaining. It opens to a bright dining room, ideal for gatherings, and a cozy living room that flows into a four-season sunroom, complete with a charming wood-burning fireplace. A convenient mudroom with a half bath completes this level. Upstairs, you'll find three spacious bedrooms, including a luxurious primary suite with a propane fireplace, a walk-in closet, and a spa-like 5-piece ensuite. The second floor also includes a laundry room for added convenience. The finished basement provides additional living space with a large family room, a fourth bedroom, a full 4-piece bath, and a dedicated office, ideal for remote work. This energy-efficient home is heated and cooled by a geothermal heat pump with a pre-heated hot water tank. Outside, enjoy the two-tier deck and large storage shed, while the double attached garage with a workshop at the back offers plenty of space for projects. This home is a rare find, combining modern luxury with practical design. (id:61805)
Property Details
|
MLS® Number
|
NB118323 |
|
Property Type
|
Single Family |
|
Equipment Type
|
Propane Tank |
|
Features
|
Balcony/deck/patio |
|
Rental Equipment Type
|
Propane Tank |
|
Structure
|
Workshop, Shed |
Building
|
Bathroom Total
|
4 |
|
Bedrooms Above Ground
|
3 |
|
Bedrooms Below Ground
|
1 |
|
Bedrooms Total
|
4 |
|
Architectural Style
|
2 Level |
|
Basement Development
|
Finished |
|
Basement Type
|
Full (finished) |
|
Constructed Date
|
2017 |
|
Cooling Type
|
Central Air Conditioning, Air Conditioned, Heat Pump |
|
Exterior Finish
|
Vinyl, Brick Veneer |
|
Foundation Type
|
Concrete |
|
Half Bath Total
|
1 |
|
Heating Fuel
|
Electric, Propane, Wood, Geo Thermal |
|
Heating Type
|
Baseboard Heaters, Heat Pump |
|
Size Interior
|
2,570 Ft2 |
|
Total Finished Area
|
3645 Sqft |
|
Type
|
House |
|
Utility Water
|
Municipal Water |
Parking
|
Attached Garage
|
|
|
Garage
|
|
|
Heated Garage
|
|
Land
|
Acreage
|
No |
|
Landscape Features
|
Landscaped |
|
Sewer
|
Municipal Sewage System |
|
Size Irregular
|
1017.2 |
|
Size Total
|
1017.2 M2 |
|
Size Total Text
|
1017.2 M2 |
Rooms
| Level |
Type |
Length |
Width |
Dimensions |
|
Second Level |
Laundry Room |
|
|
5'0'' x 5'8'' |
|
Second Level |
4pc Bathroom |
|
|
11'0'' x 5'2'' |
|
Second Level |
Bedroom |
|
|
14'10'' x 11'8'' |
|
Second Level |
Bedroom |
|
|
11'0'' x 14'8'' |
|
Second Level |
Other |
|
|
11'0'' x 7'0'' |
|
Second Level |
Other |
|
|
11'0'' x 9'2'' |
|
Second Level |
Bedroom |
|
|
19'3'' x 13'4'' |
|
Basement |
Office |
|
|
12'8'' x 11'6'' |
|
Basement |
4pc Bathroom |
|
|
13'10'' x 28'2'' |
|
Basement |
Bedroom |
|
|
12'6'' x 15'3'' |
|
Basement |
Family Room |
|
|
7'2'' x 5'2'' |
|
Main Level |
2pc Bathroom |
|
|
5'0'' x 5'7'' |
|
Main Level |
Mud Room |
|
|
5'0'' x 9'10'' |
|
Main Level |
Sunroom |
|
|
13'6'' x 13'0'' |
|
Main Level |
Dining Room |
|
|
13'4'' x 15'10'' |
|
Main Level |
Kitchen |
|
|
21'4'' x 14'6'' |
|
Main Level |
Living Room |
|
|
15'2'' x 14'6'' |
|
Main Level |
Foyer |
|
|
7'0'' x 8'2'' |

