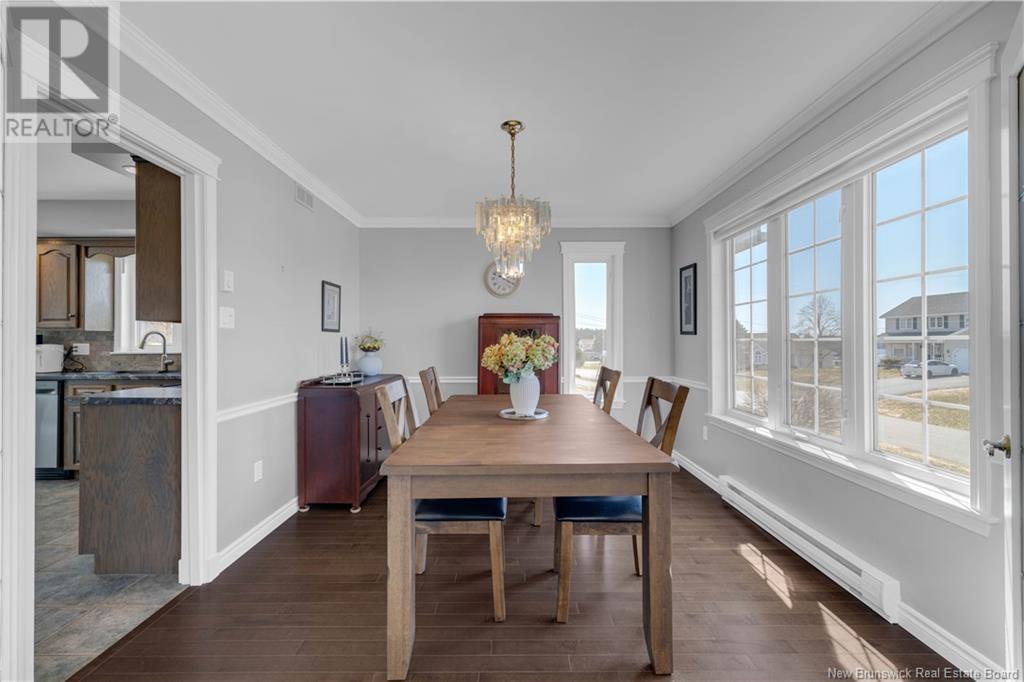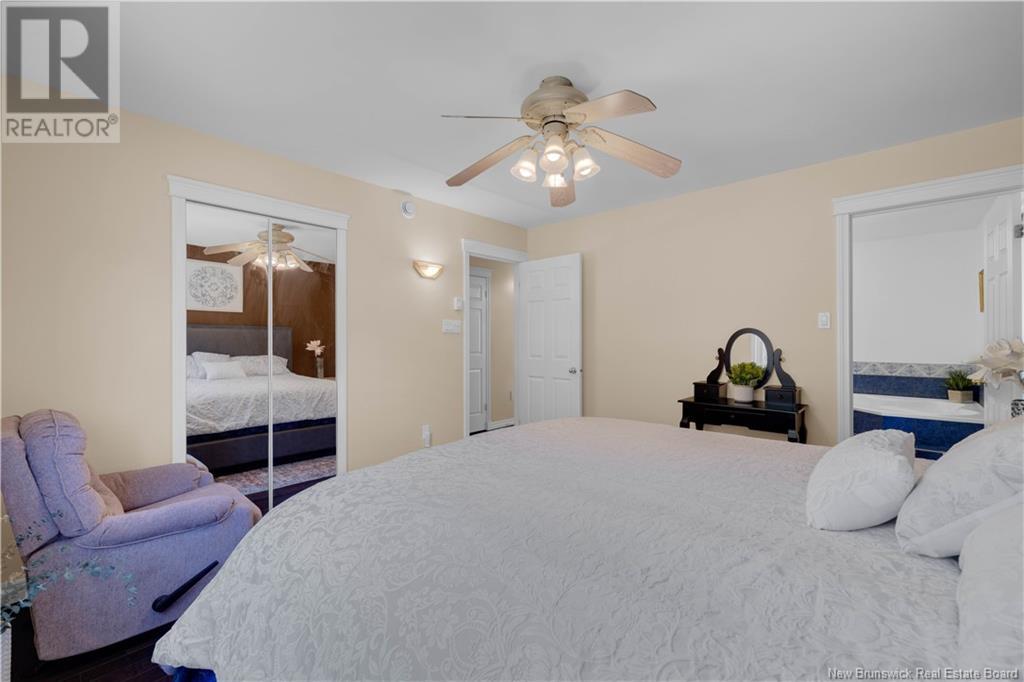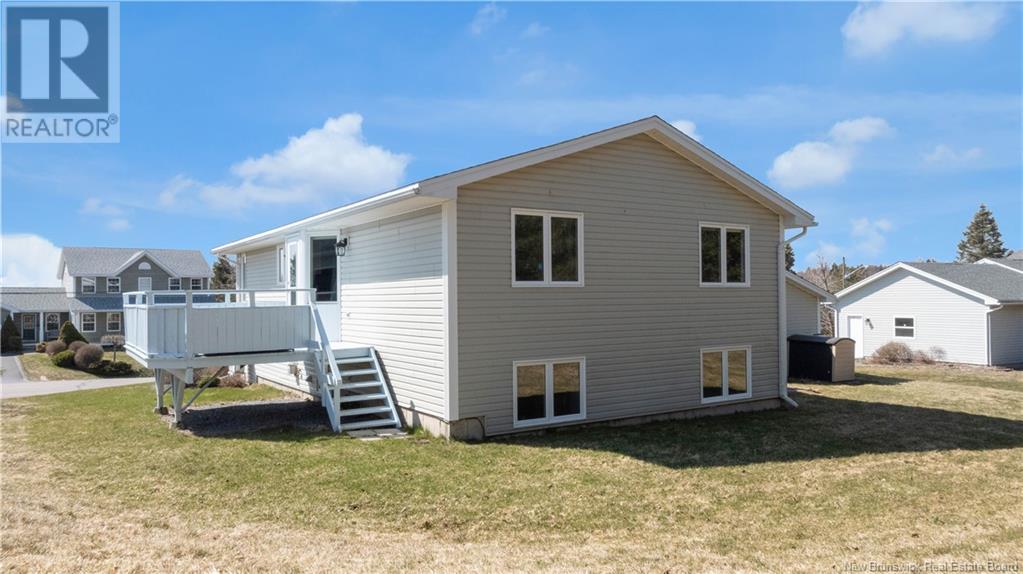4 Bedroom
2 Bathroom
1,347 ft2
Fireplace
Heat Pump, Air Exchanger
Baseboard Heaters, Heat Pump, Stove
Landscaped
$499,900
Welcome to this spacious side-split home in the quiet and highly desirable Milledgeville neighbourhoodjust minutes from the hospital, university, YMCA, golf courses, and Uptown Saint John. Step inside to a bright, spacious foyer featuring two closets and elegant ceramic flooring. It opens into a beautiful living room, with French doors leading to the formal dining roomboth filled with natural light. The adjacent eat-in kitchen offers ample counter space, generous cabinetry, and a cozy breakfast nook with views overlooking the stunning Saint John River. The main level boasts two spacious bedrooms, including a large primary suite with direct access to a luxurious bathroom featuring a soaker tub, walk-in shower, and a functional big vanity. The lower level offers a welcoming family room with a beautiful fireplace, a full bathroom with laundry area, a large utility room, and two good-sized legal bedroomsperfect for family or guests. Enjoy outdoor living with a large deck offering spectacular water views, plus a new patio overlooking the beautiful backyard. With a ductless heat pump on each level and a large attached double garage, this home is thoughtfully designed for comfort and convenience. Blending space, style, water views, and a fantastic location, this Milledgeville gem truly has it all. Book your viewing today! Note: Property tax currently reflects non-owner occupancy in error. The city has confirmed the correction, and a credit will be applied at closing. (id:61805)
Property Details
|
MLS® Number
|
NB116658 |
|
Property Type
|
Single Family |
|
Neigbourhood
|
Cedar Point |
|
Equipment Type
|
Propane Tank |
|
Features
|
Conservation/green Belt, Balcony/deck/patio |
|
Rental Equipment Type
|
Propane Tank |
Building
|
Bathroom Total
|
2 |
|
Bedrooms Above Ground
|
2 |
|
Bedrooms Below Ground
|
2 |
|
Bedrooms Total
|
4 |
|
Constructed Date
|
1999 |
|
Cooling Type
|
Heat Pump, Air Exchanger |
|
Exterior Finish
|
Vinyl |
|
Fireplace Fuel
|
Gas |
|
Fireplace Present
|
Yes |
|
Fireplace Type
|
Unknown |
|
Flooring Type
|
Ceramic, Laminate, Wood |
|
Foundation Type
|
Concrete |
|
Heating Fuel
|
Electric, Natural Gas |
|
Heating Type
|
Baseboard Heaters, Heat Pump, Stove |
|
Size Interior
|
1,347 Ft2 |
|
Total Finished Area
|
2525 Sqft |
|
Type
|
House |
|
Utility Water
|
Municipal Water |
Parking
Land
|
Access Type
|
Year-round Access |
|
Acreage
|
No |
|
Landscape Features
|
Landscaped |
|
Sewer
|
Municipal Sewage System |
|
Size Irregular
|
15317.04 |
|
Size Total
|
15317.04 Sqft |
|
Size Total Text
|
15317.04 Sqft |
Rooms
| Level |
Type |
Length |
Width |
Dimensions |
|
Basement |
Utility Room |
|
|
9'8'' x 9'5'' |
|
Basement |
Bath (# Pieces 1-6) |
|
|
10'2'' x 9'2'' |
|
Basement |
Bedroom |
|
|
10'11'' x 10'8'' |
|
Basement |
Bedroom |
|
|
10'11'' x 10'2'' |
|
Basement |
Family Room |
|
|
23'9'' x 19'9'' |
|
Main Level |
Bath (# Pieces 1-6) |
|
|
12'0'' x 10'3'' |
|
Main Level |
Bedroom |
|
|
12'0'' x 9'1'' |
|
Main Level |
Primary Bedroom |
|
|
12'9'' x 12'0'' |
|
Main Level |
Kitchen |
|
|
19'6'' x 11'4'' |
|
Main Level |
Dining Room |
|
|
12'4'' x 10'5'' |
|
Main Level |
Living Room |
|
|
21'3'' x 12'3'' |
|
Main Level |
Foyer |
|
|
17'0'' x 5'8'' |




































