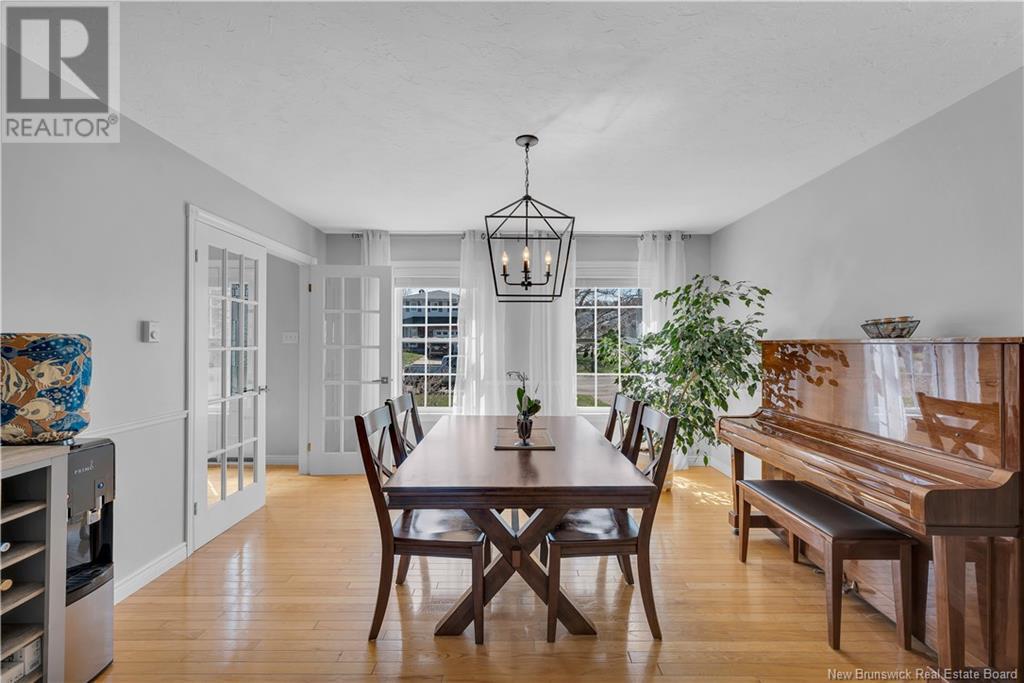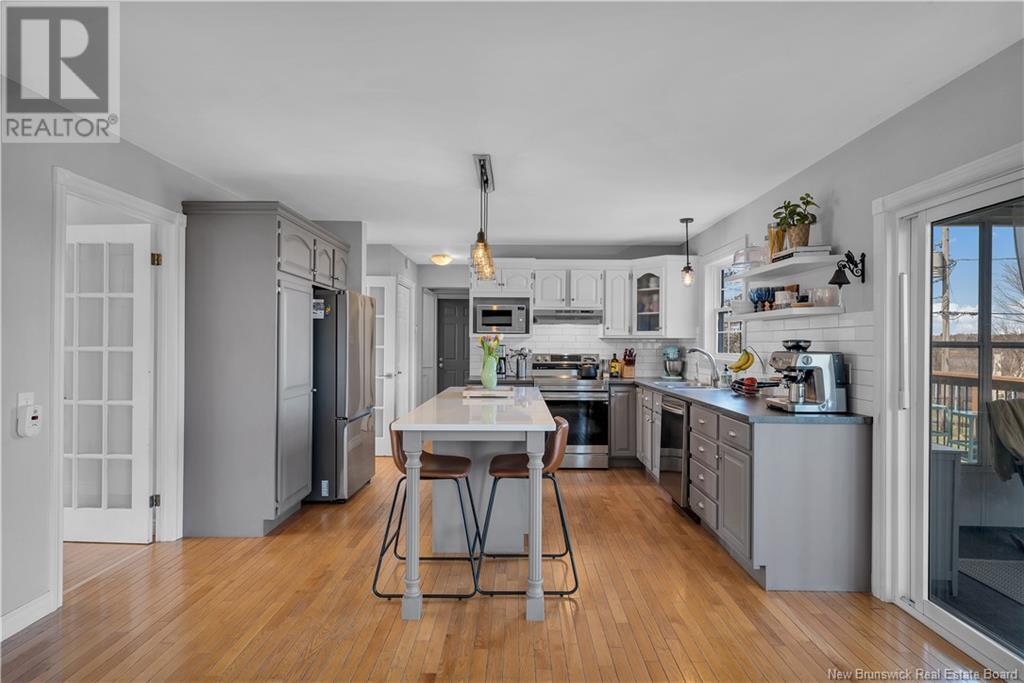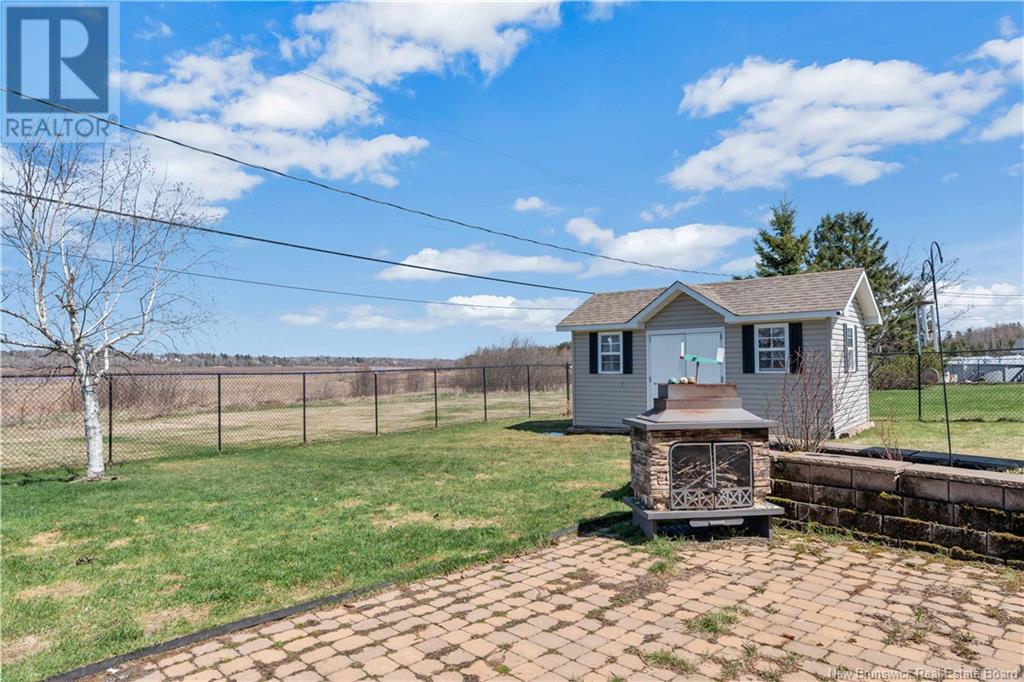4 Bedroom
4 Bathroom
2,453 ft2
Cape Cod, 2 Level
Heat Pump
Baseboard Heaters, Heat Pump
Landscaped
$585,000
Pride of ownership shines in this beautifully maintained Cape Cod overlooking the Petitcodiac Riverjust 10 minutes from downtown Moncton! Enjoy the peaceful country feel with city convenience. The sun-filled deck and 3-season sunroom are perfect for summer gatherings with quick access to the kitchen. The fenced backyard is ideal for children or pets. Inside, the layout is perfect for a growing family, featuring a spacious family room with propane fireplace, formal living and dining rooms, and a kitchen with a central island and breakfast bar. Upstairs offers three large bedrooms with hardwood floors, including a primary suite with walk-in closet and ensuite. A bonus room above the garage offers stunning river views and can be accessed from the primary suite or a private stairway off the mudroom. The lower level boasts a second family/games room, a workshop, and a combined laundry/2pc bath with ample storage. Additional features include: New appliances with 5 year warranty, updated windows, central vac, and new skirting/footings/Postechs on deck and under the sunroom. Great neighbors and a welcoming atmosphere make this home a must-see! (id:61805)
Property Details
|
MLS® Number
|
NB117264 |
|
Property Type
|
Single Family |
|
Equipment Type
|
Propane Tank |
|
Features
|
Balcony/deck/patio |
|
Rental Equipment Type
|
Propane Tank |
|
Structure
|
Shed |
Building
|
Bathroom Total
|
4 |
|
Bedrooms Above Ground
|
4 |
|
Bedrooms Total
|
4 |
|
Architectural Style
|
Cape Cod, 2 Level |
|
Constructed Date
|
1990 |
|
Cooling Type
|
Heat Pump |
|
Exterior Finish
|
Vinyl |
|
Half Bath Total
|
2 |
|
Heating Fuel
|
Electric, Propane |
|
Heating Type
|
Baseboard Heaters, Heat Pump |
|
Size Interior
|
2,453 Ft2 |
|
Total Finished Area
|
3323 Sqft |
|
Type
|
House |
|
Utility Water
|
Municipal Water |
Parking
Land
|
Access Type
|
Year-round Access |
|
Acreage
|
No |
|
Landscape Features
|
Landscaped |
|
Sewer
|
Municipal Sewage System |
|
Size Irregular
|
965 |
|
Size Total
|
965 M2 |
|
Size Total Text
|
965 M2 |
Rooms
| Level |
Type |
Length |
Width |
Dimensions |
|
Second Level |
Bedroom |
|
|
10'11'' x 13' |
|
Second Level |
Bedroom |
|
|
14'9'' x 10' |
|
Second Level |
4pc Bathroom |
|
|
8'2'' x 10' |
|
Second Level |
Other |
|
|
X |
|
Second Level |
Bedroom |
|
|
13'5'' x 18'11'' |
|
Second Level |
Bedroom |
|
|
21'7'' x 18'9'' |
|
Basement |
Storage |
|
|
X |
|
Basement |
Hobby Room |
|
|
12'7'' x 12'9'' |
|
Basement |
Laundry Room |
|
|
X |
|
Basement |
2pc Bathroom |
|
|
9'7'' x 12'8'' |
|
Basement |
Recreation Room |
|
|
12'9'' x 25'11'' |
|
Main Level |
Mud Room |
|
|
4'2'' x 10'8'' |
|
Main Level |
Sunroom |
|
|
11'6'' x 13'11'' |
|
Main Level |
2pc Bathroom |
|
|
5' x 7'6'' |
|
Main Level |
Family Room |
|
|
19'8'' x 13'4'' |
|
Main Level |
Kitchen |
|
|
12' x 13'4'' |
|
Main Level |
Dining Room |
|
|
13'4'' x 13'8'' |
|
Main Level |
Living Room |
|
|
13'6'' x 13'8'' |
|
Main Level |
Foyer |
|
|
9'7'' x 4'11'' |




















































