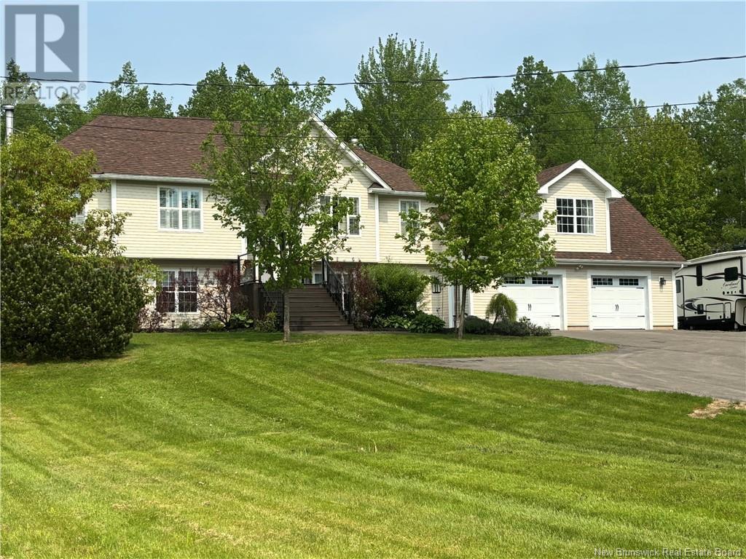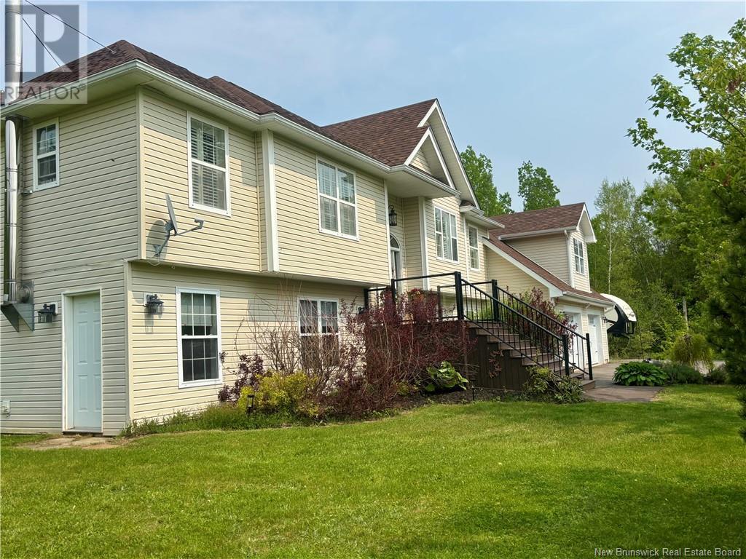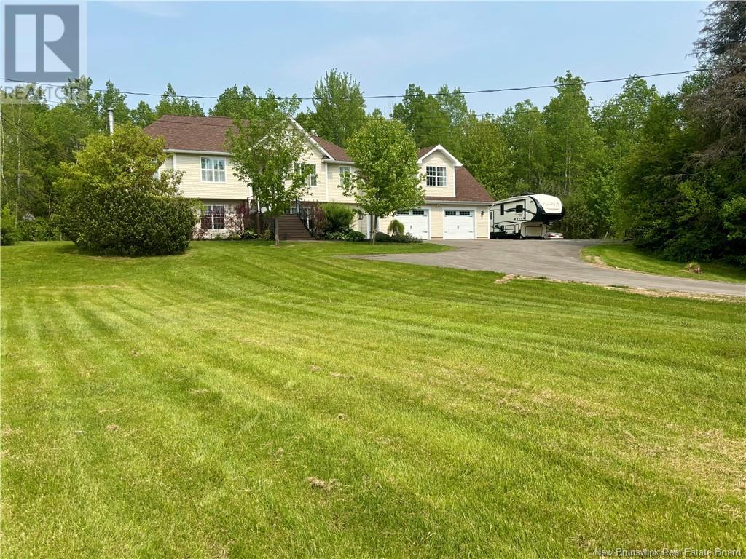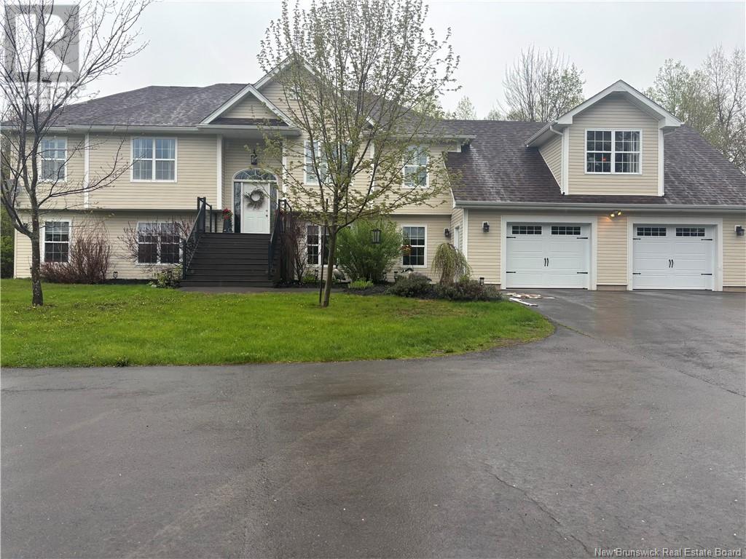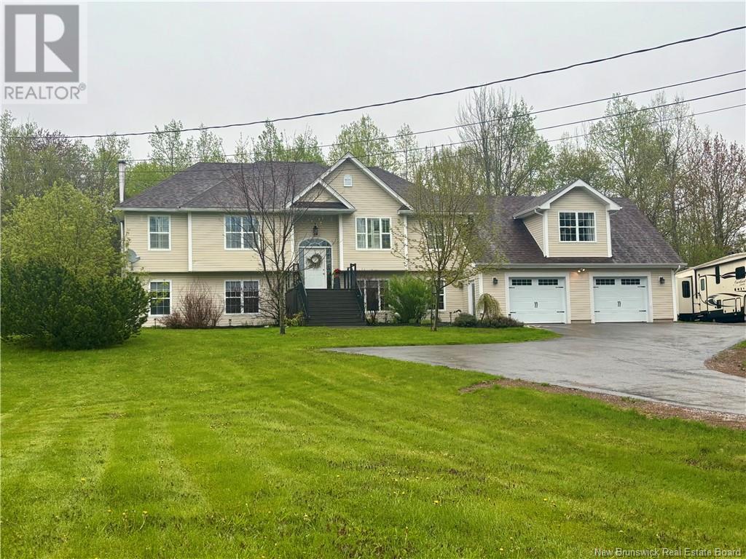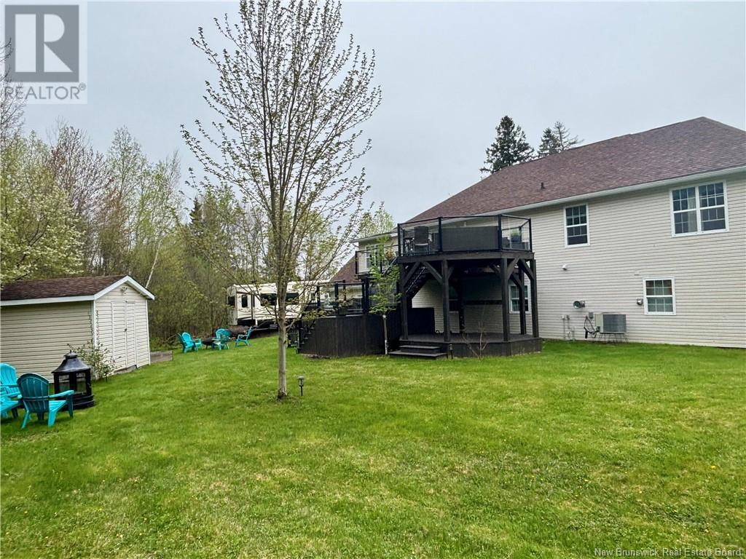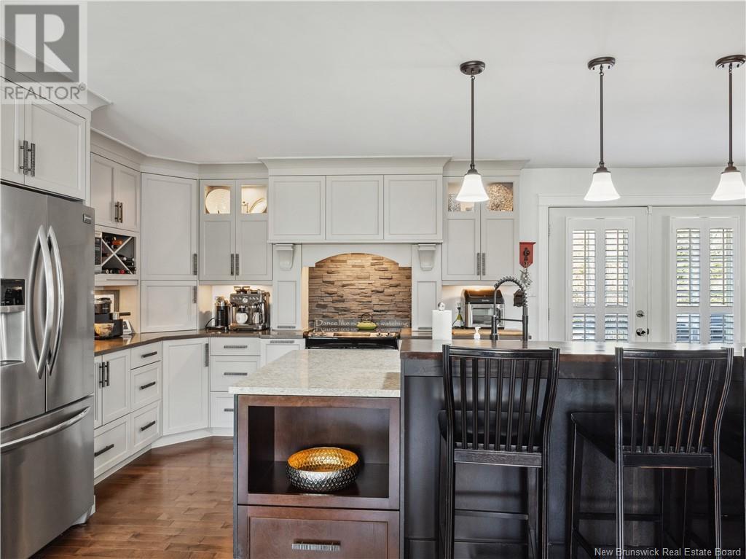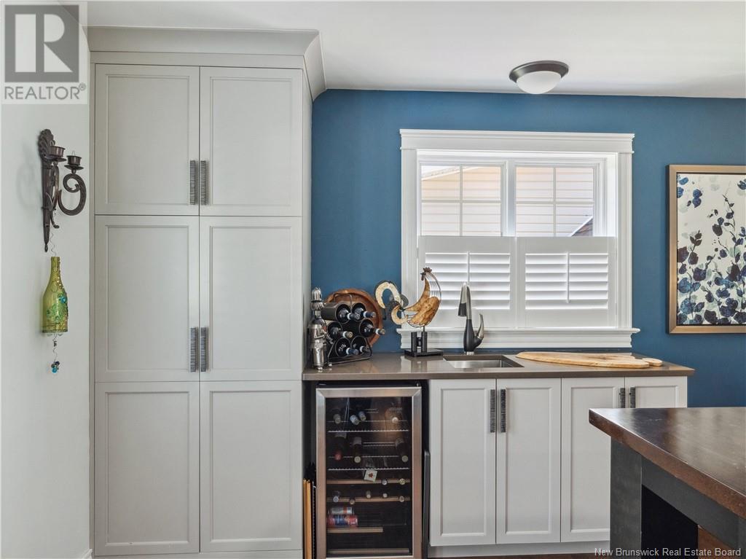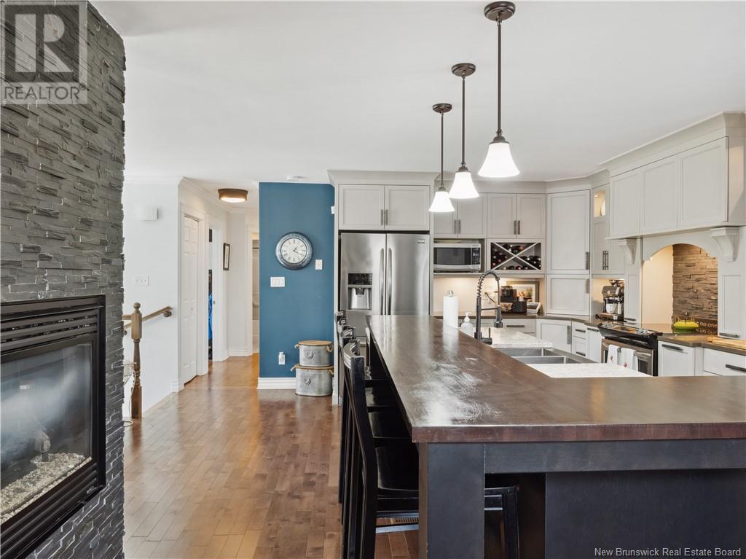4 Bedroom
3 Bathroom
2,915 ft2
Heat Pump, Air Exchanger
Baseboard Heaters, Heat Pump
Acreage
Landscaped
$789,000
**MOTIVATED SELLER, PRICED TO SELL, WONT LAST LONG** Tucked among mature trees on a peaceful, oversized lot in Berry Mills, this exceptional four-bedroom, three-bath home offers the perfect blend of comfort, elegance, and thoughtful design. Just minutes from downtown Moncton, its ideal for buyers who want country living with city convenience. Spacious, light-filled rooms include two large living areas anchored by a stunning double-sided fireplaceperfect for relaxing or entertaining. The kitchen, crafted by Glenwood Cabinets, is both practical and beautiful, featuring granite, quartz, and butcher block countertops, a double stainless-steel farmhouse sink, a second prep sink, and a breakfast bar. A formal dining room completes the main floor. The primary suite is a true retreat, with a seven-foot soaker tub in the ensuite and a custom walk-in closet by Turtle Creek Cabinets. Downstairs offers potential for a private in-law suite or space for teens, guests, or a home-based business. It features two generous bedrooms, a full bath, and two additional living areasideal for a gym, office, or media roomwith a separate entrance for privacy. The property includes a double car garage, storage shed, and a new pad perfect for a trailer, boat, or extra parking. Relax outside on the three-level deck with hot tub, surrounded by nature. If youve been searching for a home with room to grow, live, and enjoythis is it. (id:61805)
Property Details
|
MLS® Number
|
NB118443 |
|
Property Type
|
Single Family |
|
Features
|
Level Lot, Treed, Balcony/deck/patio |
Building
|
Bathroom Total
|
3 |
|
Bedrooms Above Ground
|
4 |
|
Bedrooms Total
|
4 |
|
Cooling Type
|
Heat Pump, Air Exchanger |
|
Exterior Finish
|
Vinyl |
|
Flooring Type
|
Ceramic, Laminate, Hardwood |
|
Foundation Type
|
Concrete |
|
Heating Fuel
|
Electric |
|
Heating Type
|
Baseboard Heaters, Heat Pump |
|
Size Interior
|
2,915 Ft2 |
|
Total Finished Area
|
2915 Sqft |
|
Type
|
House |
|
Utility Water
|
Well |
Parking
Land
|
Access Type
|
Year-round Access |
|
Acreage
|
Yes |
|
Landscape Features
|
Landscaped |
|
Sewer
|
Septic System |
|
Size Irregular
|
4138 |
|
Size Total
|
4138 M2 |
|
Size Total Text
|
4138 M2 |
Rooms
| Level |
Type |
Length |
Width |
Dimensions |
|
Basement |
Bedroom |
|
|
11'3'' x 11'9'' |
|
Basement |
3pc Bathroom |
|
|
8'8'' x 5'1'' |
|
Basement |
Storage |
|
|
8'8'' x 6'5'' |
|
Basement |
Bedroom |
|
|
13'5'' x 11'10'' |
|
Basement |
Family Room |
|
|
19'7'' x 13'2'' |
|
Basement |
Recreation Room |
|
|
22'8'' x 16'0'' |
|
Main Level |
3pc Bathroom |
|
|
8'8'' x 5'2'' |
|
Main Level |
3pc Bathroom |
|
|
8'4'' x 12'7'' |
|
Main Level |
Bedroom |
|
|
14'0'' x 10'8'' |
|
Main Level |
Other |
|
|
10'11'' x 12'8'' |
|
Main Level |
Bedroom |
|
|
17'4'' x 12'5'' |
|
Main Level |
Family Room |
|
|
19'5'' x 27'6'' |
|
Main Level |
Dining Room |
|
|
9'10'' x 11'6'' |
|
Main Level |
Living Room |
|
|
19'7'' x 13'2'' |
|
Main Level |
Kitchen |
|
|
23'8'' x 13'10'' |

