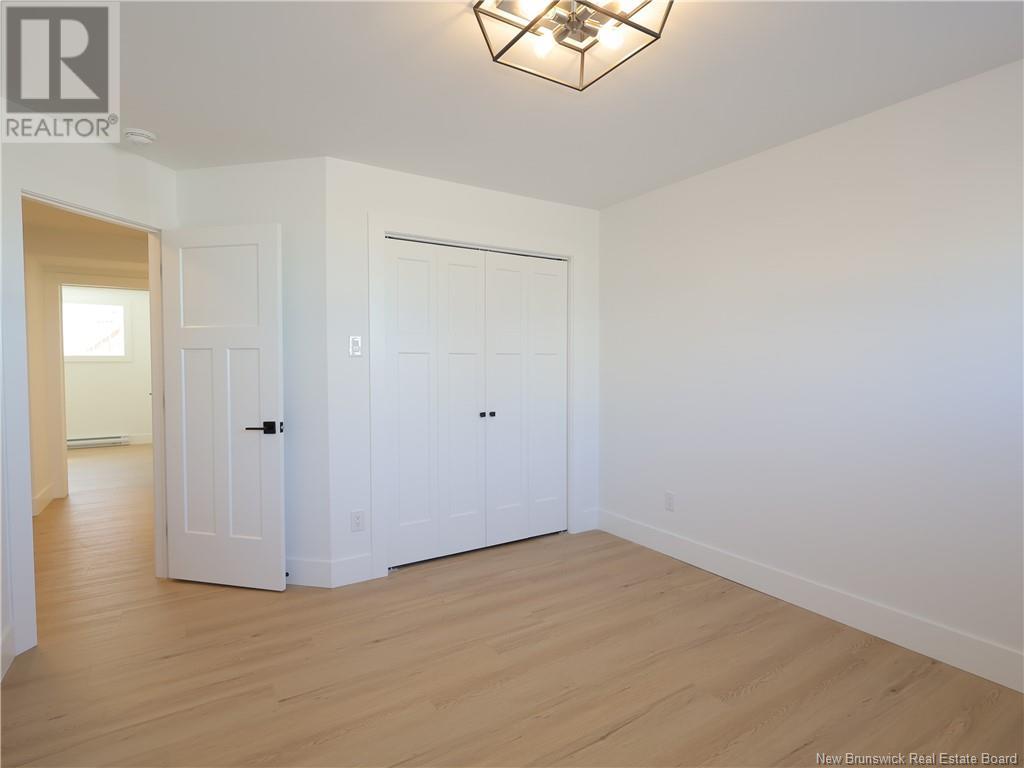3 Bedroom
2 Bathroom
703 ft2
Air Conditioned, Heat Pump
Heat Pump
$349,900
Stunning Split-Level Semi-Detached Home Move-In Ready! Welcome to this beautifully New 3-bedroom split-level semi-detached home, offering a perfect blend of modern comfort and functional design. Located in popular Dieppe a prime location close to all amenities, this property is ideal for families, professionals, or anyone seeking convenience and style. Features: Three spacious bedrooms, ideal for growing families or home office needs Modern finishes throughout, including sleek flooring, updated lighting, and contemporary color schemes A bright, welcoming upstairs living space, perfect for relaxing or entertaining Fully landscaped front and backyard, providing a clean, low-maintenance outdoor area Paved driveway offering ample parking with great curb appeal Move-in ready just unpack and enjoy your new home! Don't miss this opportunity to own a stylish and conveniently located home that checks all the boxes. (id:61805)
Property Details
|
MLS® Number
|
NB118440 |
|
Property Type
|
Single Family |
|
Equipment Type
|
Water Heater |
|
Features
|
Balcony/deck/patio |
|
Rental Equipment Type
|
Water Heater |
Building
|
Bathroom Total
|
2 |
|
Bedrooms Below Ground
|
3 |
|
Bedrooms Total
|
3 |
|
Constructed Date
|
2025 |
|
Cooling Type
|
Air Conditioned, Heat Pump |
|
Exterior Finish
|
Vinyl |
|
Foundation Type
|
Concrete |
|
Half Bath Total
|
1 |
|
Heating Type
|
Heat Pump |
|
Size Interior
|
703 Ft2 |
|
Total Finished Area
|
1406 Sqft |
|
Type
|
House |
|
Utility Water
|
Municipal Water |
Land
|
Acreage
|
No |
|
Sewer
|
Municipal Sewage System |
|
Size Irregular
|
9500 |
|
Size Total
|
9500 Sqft |
|
Size Total Text
|
9500 Sqft |
Rooms
| Level |
Type |
Length |
Width |
Dimensions |
|
Basement |
Utility Room |
|
|
8' x 3' |
|
Basement |
Laundry Room |
|
|
5'9'' x 3' |
|
Basement |
4pc Bathroom |
|
|
8'6'' x 7'6'' |
|
Basement |
Primary Bedroom |
|
|
12'1'' x 10'10'' |
|
Basement |
Bedroom |
|
|
11'8'' x 8'7'' |
|
Basement |
Bedroom |
|
|
10'3'' x 8'6'' |
|
Main Level |
Bath (# Pieces 1-6) |
|
|
5'5'' x 6' |
|
Main Level |
Living Room |
|
|
19' x 13'3'' |
|
Main Level |
Kitchen |
|
|
13'10'' x 12'9'' |
|
Main Level |
Dining Room |
|
|
11' x 11'5'' |
|
Main Level |
Foyer |
|
|
X |
























