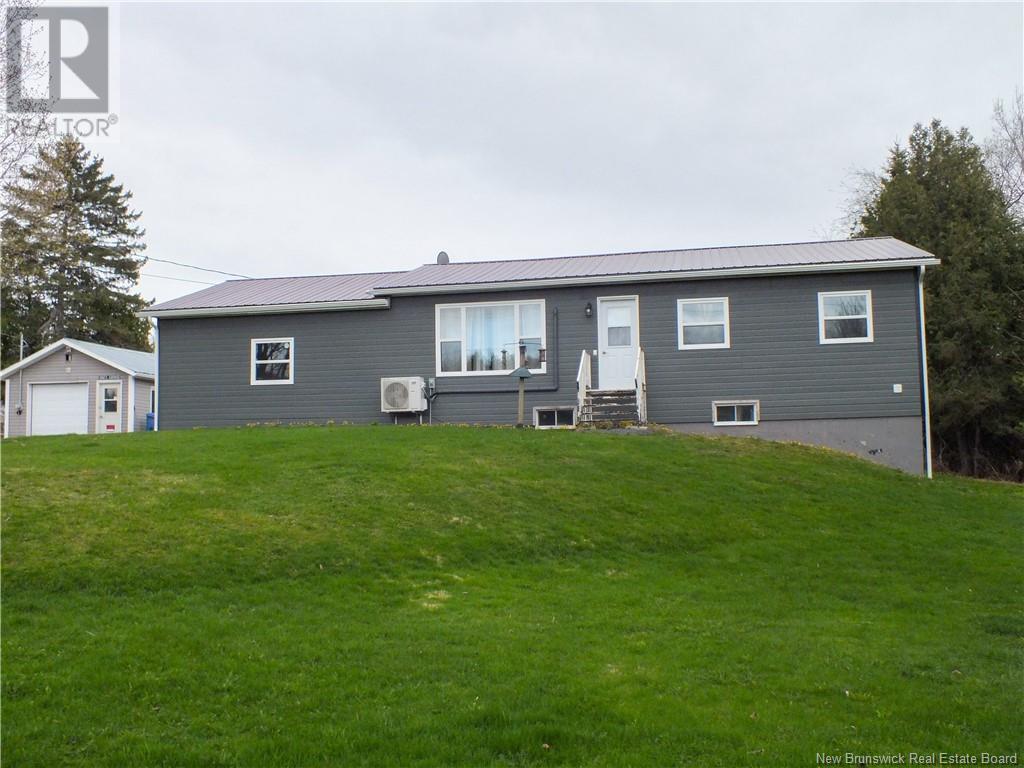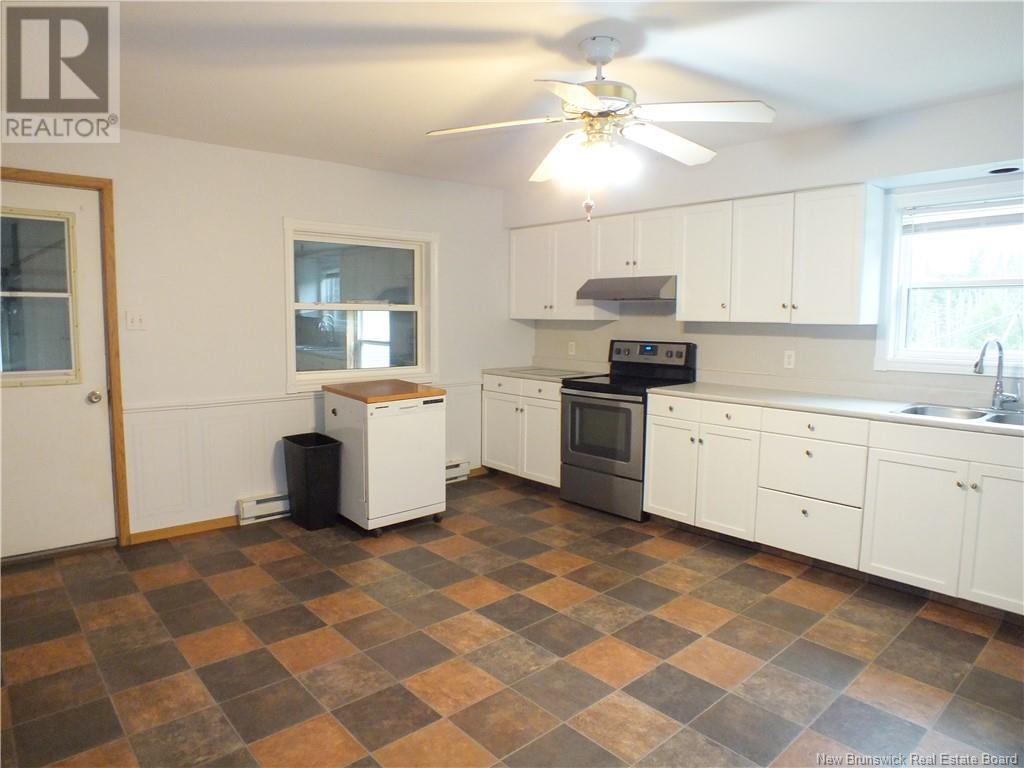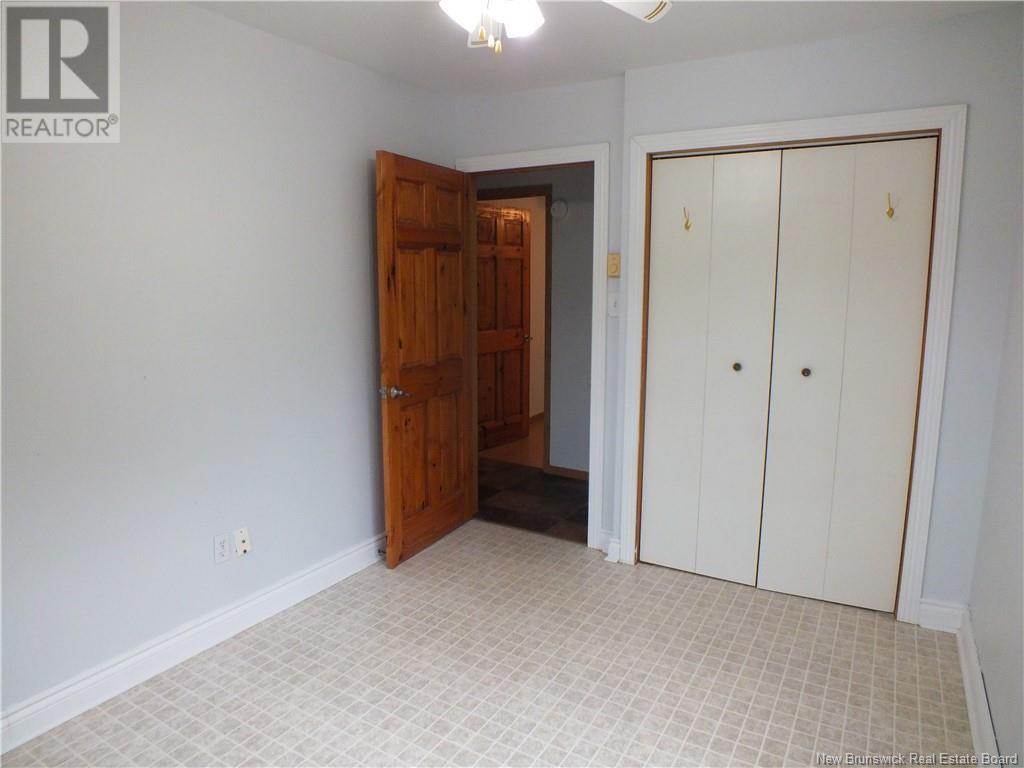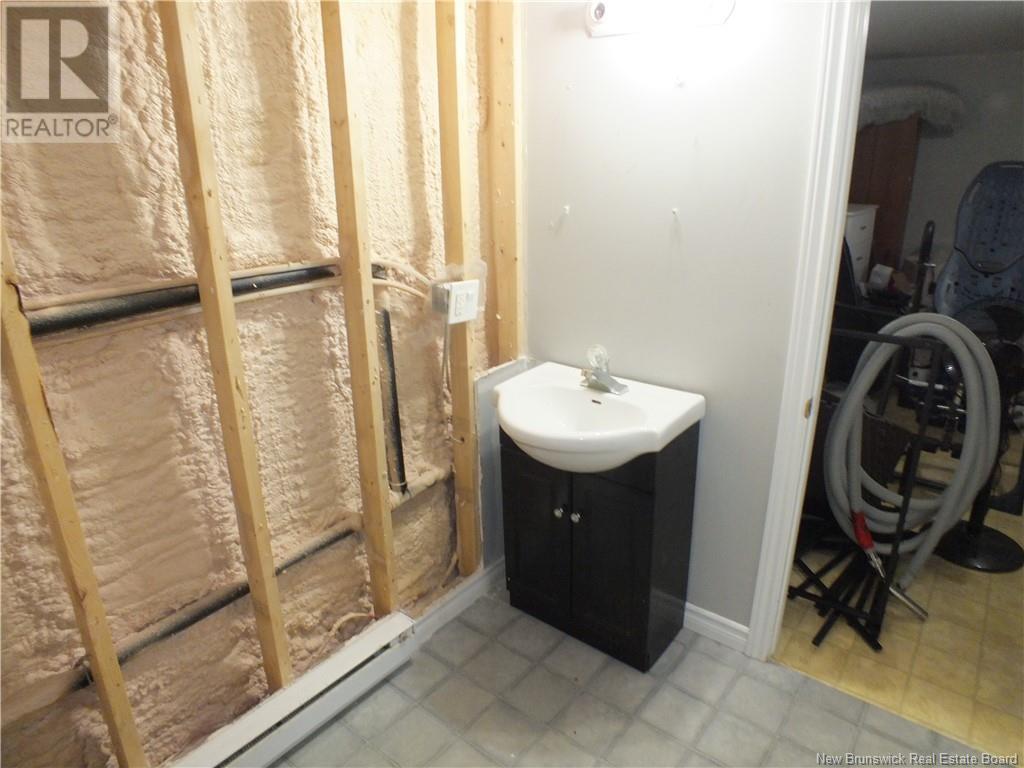4 Bedroom
2 Bathroom
1,064 ft2
Bungalow
Heat Pump
Baseboard Heaters, Heat Pump
Acreage
Landscaped
$325,000
Situated on a generous 1.9-acre lot with a paved driveway, this 4-bedroom, 1.5-bath home offers space, comfort, and efficiency. Inside, youll find a spacious kitchen with room to gather, a finished walkout basement, and ductless mini splits to keep the home comfortable year-round. The entire house is spray-foamed for excellent energy performance. Ideal for hobbyists or those needing extra storage, the property includes both a double attached garage and a separate single detached garage. The metal roof offers long-lasting durability, and the location cant be beatjust minutes from the Trans-Canada Highway and all the amenities of Woodstock. If youre looking for space, convenience, and solid construction, this property delivers. (id:61805)
Property Details
|
MLS® Number
|
NB117953 |
|
Property Type
|
Single Family |
|
Structure
|
Workshop |
Building
|
Bathroom Total
|
2 |
|
Bedrooms Above Ground
|
3 |
|
Bedrooms Below Ground
|
1 |
|
Bedrooms Total
|
4 |
|
Architectural Style
|
Bungalow |
|
Basement Development
|
Partially Finished |
|
Basement Type
|
Full (partially Finished) |
|
Constructed Date
|
1978 |
|
Cooling Type
|
Heat Pump |
|
Exterior Finish
|
Wood Siding |
|
Foundation Type
|
Concrete |
|
Half Bath Total
|
1 |
|
Heating Fuel
|
Electric |
|
Heating Type
|
Baseboard Heaters, Heat Pump |
|
Stories Total
|
1 |
|
Size Interior
|
1,064 Ft2 |
|
Total Finished Area
|
1864 Sqft |
|
Type
|
House |
|
Utility Water
|
Drilled Well, Well |
Parking
Land
|
Access Type
|
Year-round Access, Road Access |
|
Acreage
|
Yes |
|
Landscape Features
|
Landscaped |
|
Sewer
|
Septic System |
|
Size Irregular
|
1.9 |
|
Size Total
|
1.9 Ac |
|
Size Total Text
|
1.9 Ac |
Rooms
| Level |
Type |
Length |
Width |
Dimensions |
|
Basement |
Laundry Room |
|
|
12'8'' x 15'0'' |
|
Basement |
Bath (# Pieces 1-6) |
|
|
7'3'' x 6'3'' |
|
Basement |
Bedroom |
|
|
14'2'' x 12'7'' |
|
Basement |
Family Room |
|
|
25'8'' x 13'4'' |
|
Main Level |
Bath (# Pieces 1-6) |
|
|
11'3'' x 3'4'' |
|
Main Level |
Bedroom |
|
|
9'6'' x 8'9'' |
|
Main Level |
Bedroom |
|
|
11'5'' x 8'8'' |
|
Main Level |
Bedroom |
|
|
11'7'' x 11'4'' |
|
Main Level |
Living Room |
|
|
18'8'' x 11'9'' |
|
Main Level |
Kitchen/dining Room |
|
|
17'8'' x 14'8'' |




















































