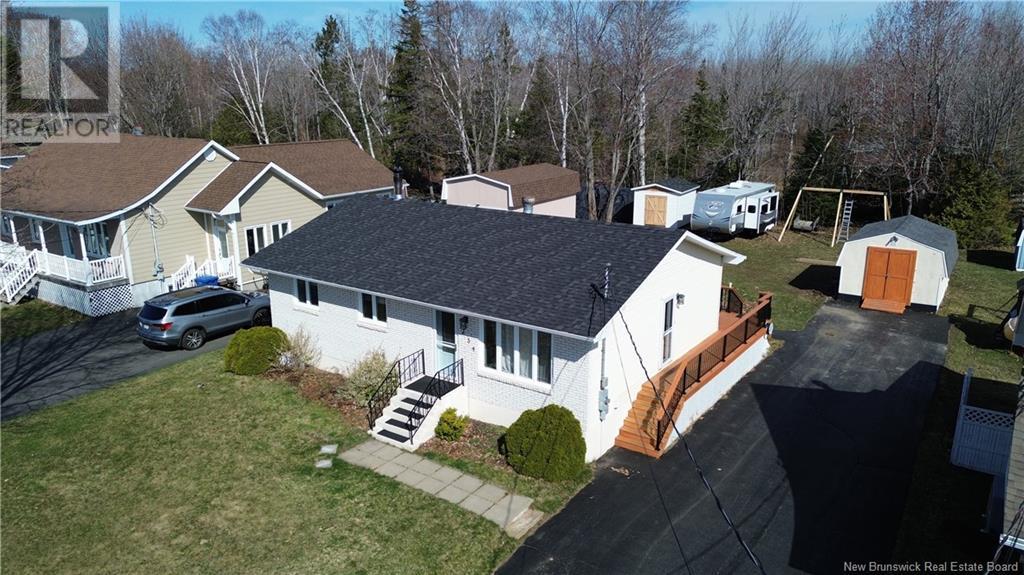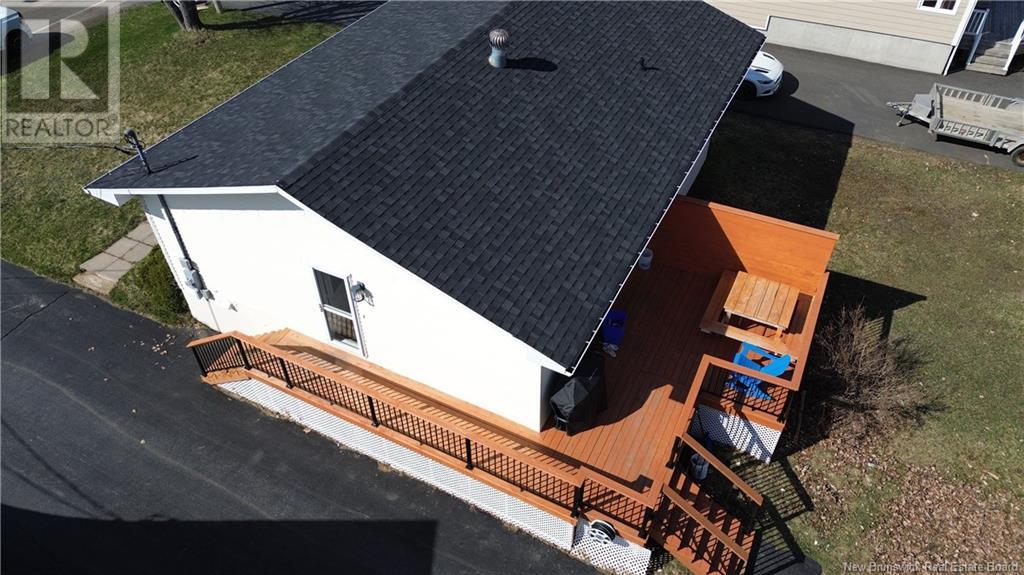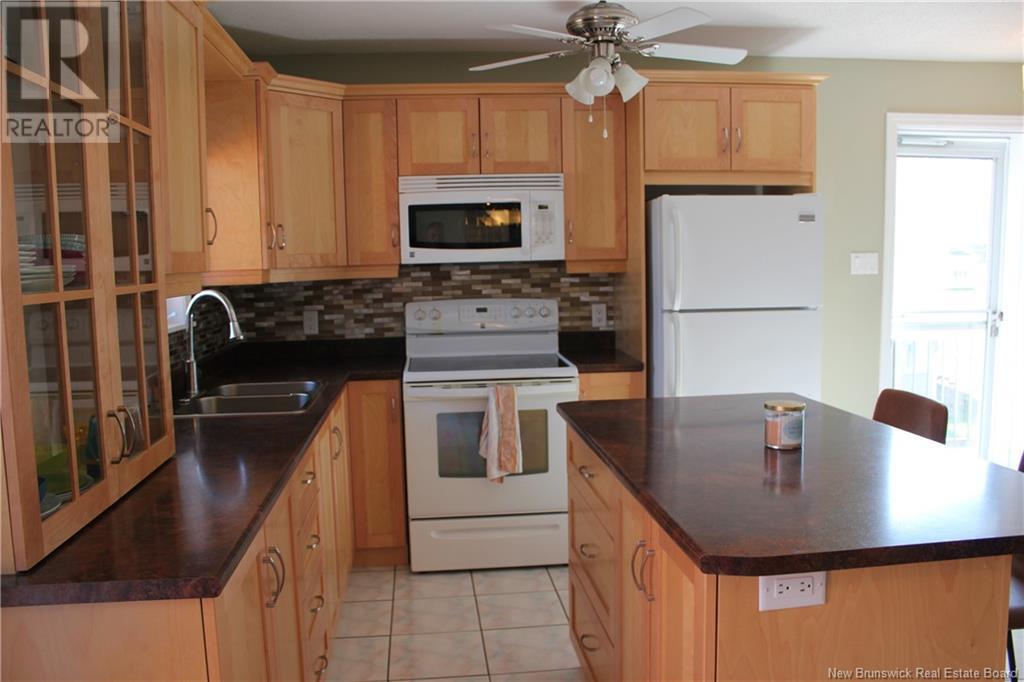234 Landry Street Beresford, New Brunswick E8K 1H1
4 Bedroom
2 Bathroom
1,064 ft2
Bungalow, 2 Level
Fireplace
Heat Pump
Heat Pump, Stove
$269,000
Perfect Starter Home! Welcome to this quiet, family-friendly street in the heart of Beresford. This charming property features 4 bedrooms, 2 bathrooms, and a layout filled with warmth and comfort. Enjoy peace of mind with a brand new roof (2024) and a new deck, perfect for summer BBQs or relaxing evenings. The backyard offers a safe, spacious area for little ones or pets to play. In the colder months, cozy up by the fireplace, and when the weather's nice, take a stroll near Kent Lodge or catch up with friends at Malybel Campground all just minutes away. Whether you're starting out, downsizing, or simply looking for a home filled with love, this is the one. Call today to schedule your showing! (id:61805)
Property Details
| MLS® Number | NB117926 |
| Property Type | Single Family |
| Equipment Type | Water Heater |
| Rental Equipment Type | Water Heater |
| Structure | Barn |
Building
| Bathroom Total | 2 |
| Bedrooms Above Ground | 3 |
| Bedrooms Below Ground | 1 |
| Bedrooms Total | 4 |
| Architectural Style | Bungalow, 2 Level |
| Constructed Date | 1982 |
| Cooling Type | Heat Pump |
| Exterior Finish | Brick, Vinyl |
| Fireplace Fuel | Wood |
| Fireplace Present | Yes |
| Fireplace Type | Unknown |
| Flooring Type | Ceramic, Laminate |
| Half Bath Total | 1 |
| Heating Fuel | Electric, Wood |
| Heating Type | Heat Pump, Stove |
| Stories Total | 1 |
| Size Interior | 1,064 Ft2 |
| Total Finished Area | 1750 Sqft |
| Type | House |
| Utility Water | Municipal Water |
Land
| Acreage | No |
| Sewer | Municipal Sewage System |
| Size Irregular | 0.28 |
| Size Total | 0.28 Ac |
| Size Total Text | 0.28 Ac |
Rooms
| Level | Type | Length | Width | Dimensions |
|---|---|---|---|---|
| Basement | Storage | 11'0'' x 6'7'' | ||
| Basement | Storage | 17'0'' x 1'2'' | ||
| Basement | 3pc Bathroom | 8'10'' x 3'10'' | ||
| Basement | Family Room | 14'0'' x 15'1'' | ||
| Main Level | 4pc Bathroom | 10'5'' x 6'7'' | ||
| Main Level | Bedroom | 10'0'' x 12'0'' | ||
| Main Level | Bedroom | 8'1'' x 11'11'' | ||
| Main Level | Primary Bedroom | 10'4'' x 12'3'' | ||
| Main Level | Kitchen/dining Room | 11'1'' x 17'4'' | ||
| Main Level | Living Room | 11'2'' x 16' |
Contact Us
Contact us for more information



























