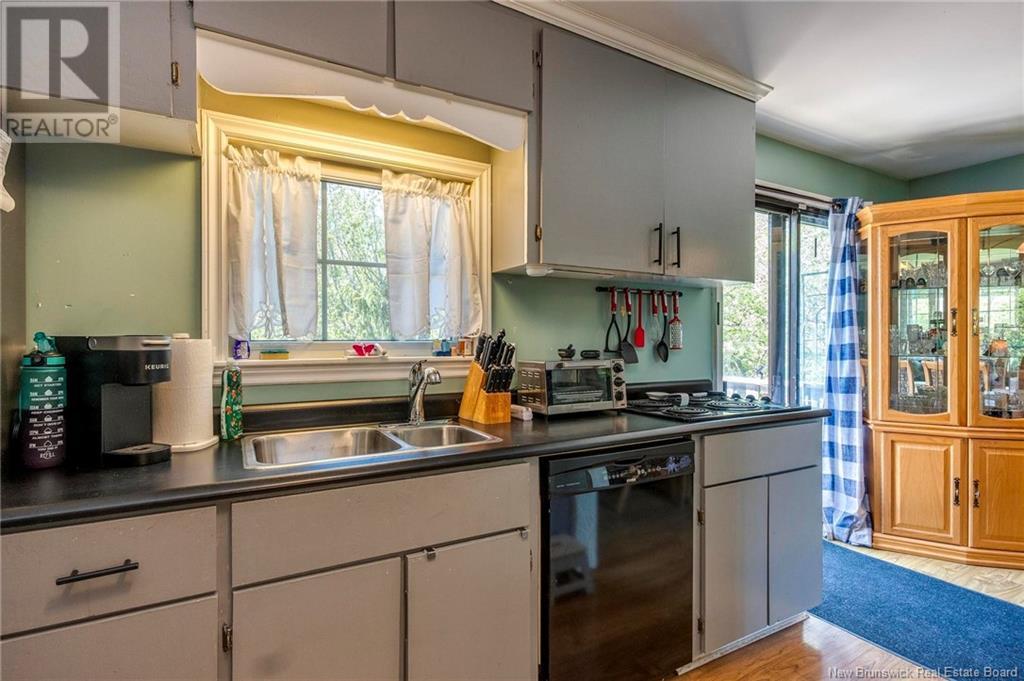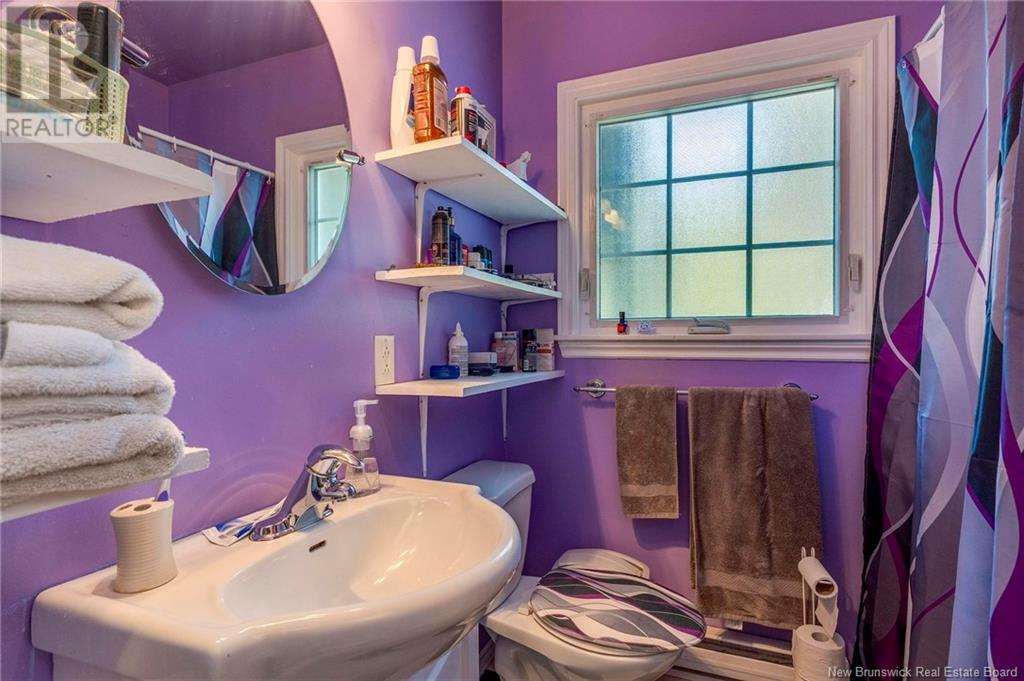3 Bedroom
2 Bathroom
1,000 ft2
Split Level Entry
Heat Pump
Baseboard Heaters, Heat Pump, Stove
Landscaped
$319,500
Welcome to 24 Morna Drive! Tucked away on a quiet street just outside the fog belt near Grand Bay-Westfield, this spacious split entry home sits on a lush, half-acre lot that offers both privacy and room to roam. With over 2,000 sq. ft. of living space, this solid and affordable family home has plenty to offer. Inside, youll find 3+ bedrooms, 2 full bathrooms, a generous primary bedroom, and main-floor laundry for added convenience. The layout features good-sized rooms, a cozy woodstove, and the comfort of a heat pump. Five appliances are included, making the move-in process that much easier. Step out back and discover your own private oasis. The large deck is perfect for entertaining, complete with a gazebo and surrounded by mature trees in your fully fenced yard-ideal for kids, pets, or simply enjoying peace and quiet. Additional highlights include a detached garage, storage shed, newer vinyl siding, and other recent upgrades. This is a well-maintained home in a peaceful location - definitely worth a closer look! (id:61805)
Property Details
|
MLS® Number
|
NB119579 |
|
Property Type
|
Single Family |
|
Neigbourhood
|
Morna Heights |
|
Equipment Type
|
Heat Pump, Water Heater |
|
Features
|
Level Lot, Balcony/deck/patio |
|
Rental Equipment Type
|
Heat Pump, Water Heater |
|
Structure
|
Shed |
Building
|
Bathroom Total
|
2 |
|
Bedrooms Above Ground
|
1 |
|
Bedrooms Below Ground
|
2 |
|
Bedrooms Total
|
3 |
|
Architectural Style
|
Split Level Entry |
|
Basement Development
|
Finished |
|
Basement Type
|
Full (finished) |
|
Constructed Date
|
1966 |
|
Cooling Type
|
Heat Pump |
|
Exterior Finish
|
Vinyl |
|
Flooring Type
|
Ceramic, Laminate, Wood |
|
Foundation Type
|
Concrete |
|
Heating Fuel
|
Electric, Wood |
|
Heating Type
|
Baseboard Heaters, Heat Pump, Stove |
|
Size Interior
|
1,000 Ft2 |
|
Total Finished Area
|
2000 Sqft |
|
Type
|
House |
|
Utility Water
|
Drilled Well, Well |
Parking
Land
|
Access Type
|
Year-round Access |
|
Acreage
|
No |
|
Landscape Features
|
Landscaped |
|
Sewer
|
Septic System |
|
Size Irregular
|
22206 |
|
Size Total
|
22206 Sqft |
|
Size Total Text
|
22206 Sqft |
Rooms
| Level |
Type |
Length |
Width |
Dimensions |
|
Basement |
Other |
|
|
6'6'' x 5'11'' |
|
Basement |
Recreation Room |
|
|
21'3'' x 10'8'' |
|
Basement |
Bedroom |
|
|
15'6'' x 12'4'' |
|
Basement |
Bedroom |
|
|
10'5'' x 10' |
|
Basement |
Bath (# Pieces 1-6) |
|
|
6'9'' x 6'5'' |
|
Main Level |
Other |
|
|
7'2'' x 3'9'' |
|
Main Level |
Primary Bedroom |
|
|
16'8'' x 13'11'' |
|
Main Level |
Bath (# Pieces 1-6) |
|
|
7'7'' x 6'6'' |
|
Main Level |
Dining Room |
|
|
11'5'' x 8'11'' |
|
Main Level |
Living Room |
|
|
18'1'' x 12'5'' |
|
Main Level |
Other |
|
|
8'6'' x 6'10'' |
|
Main Level |
Laundry Room |
|
|
8'6'' x 6'10'' |
|
Main Level |
Kitchen |
|
|
13'2'' x 10'8'' |













































