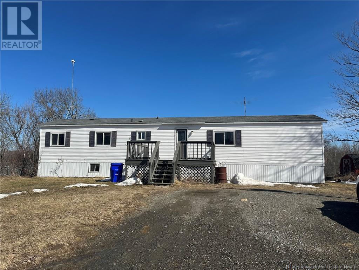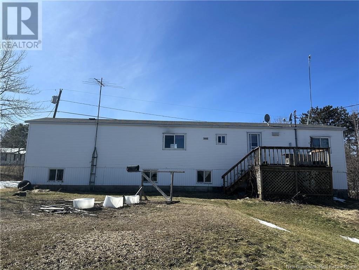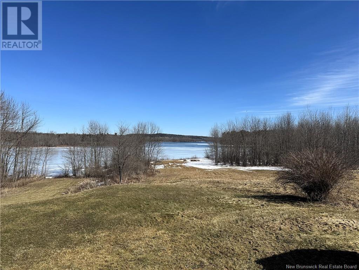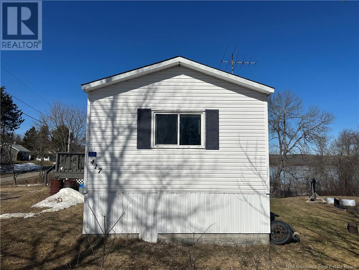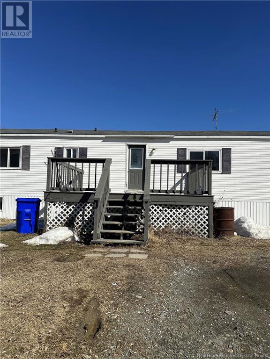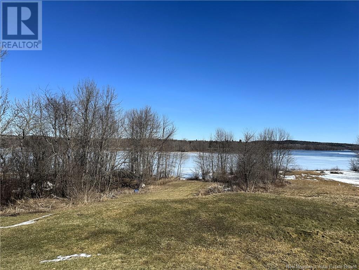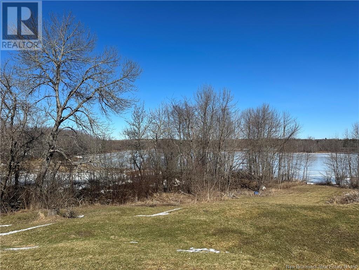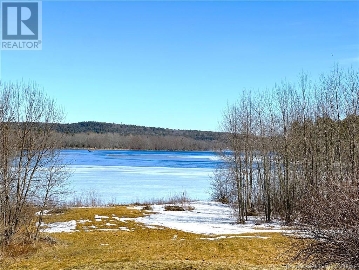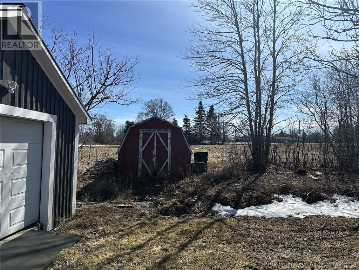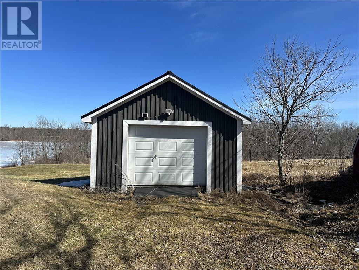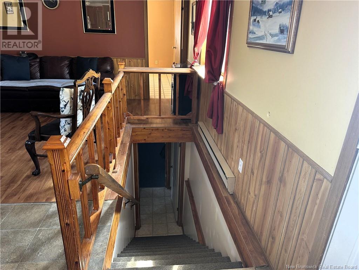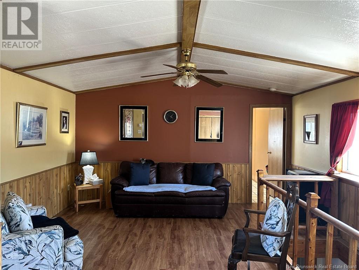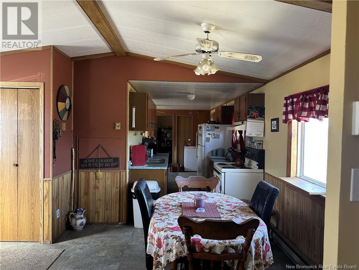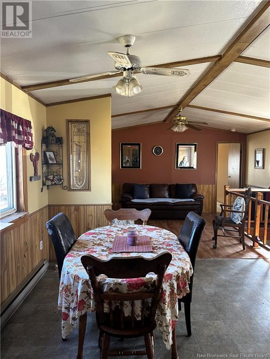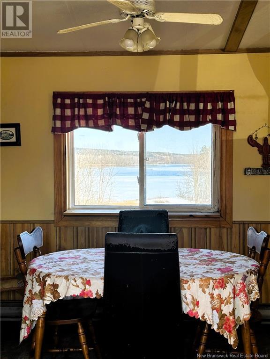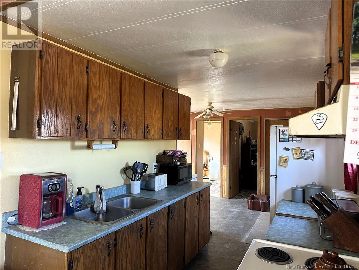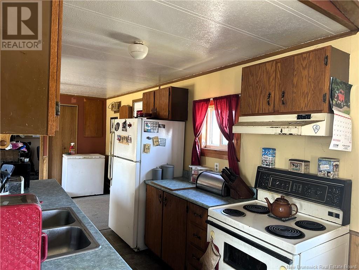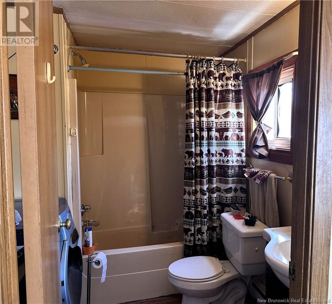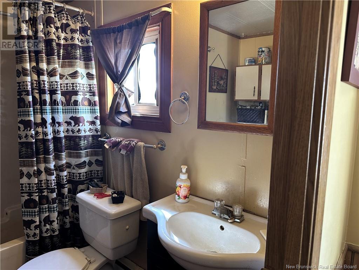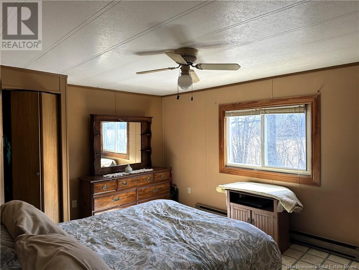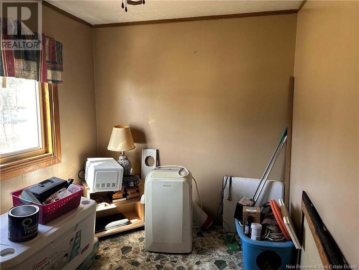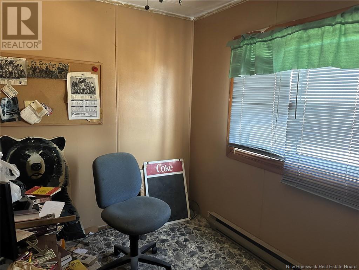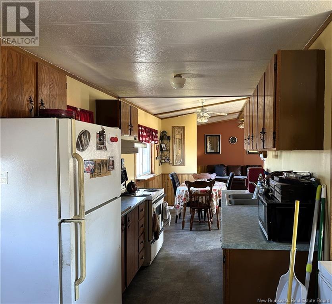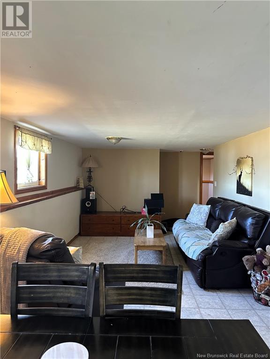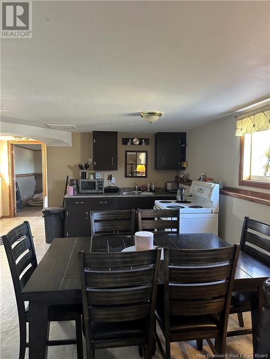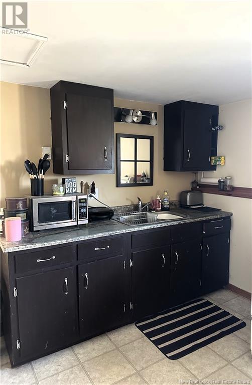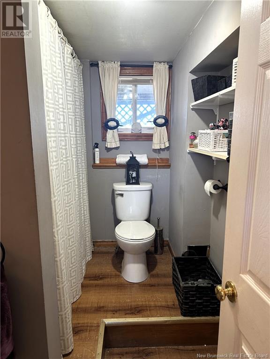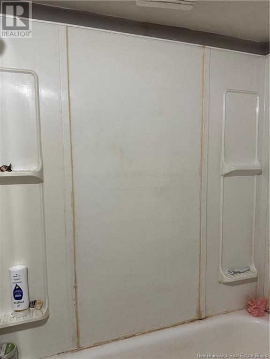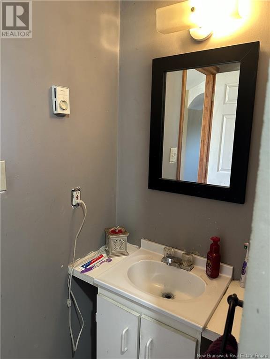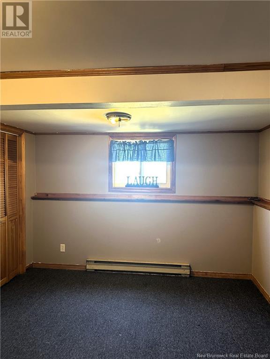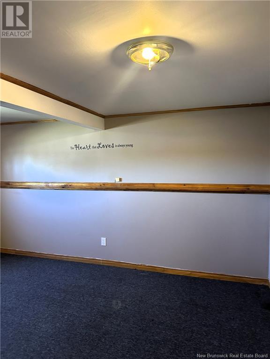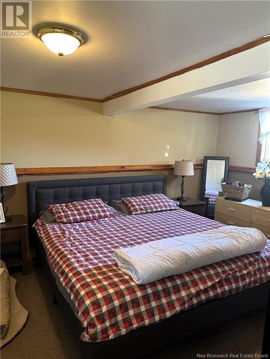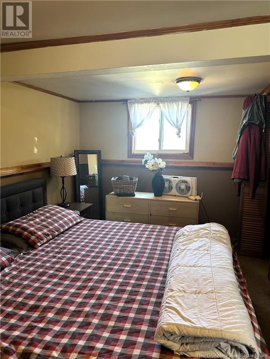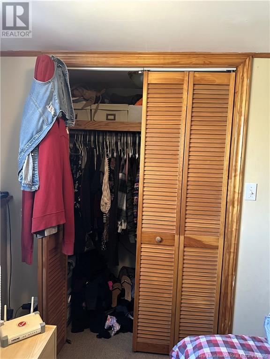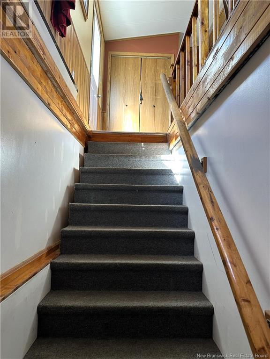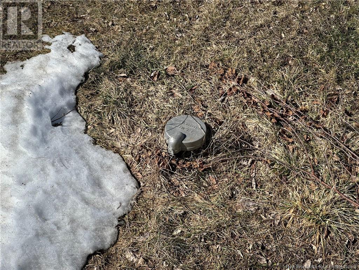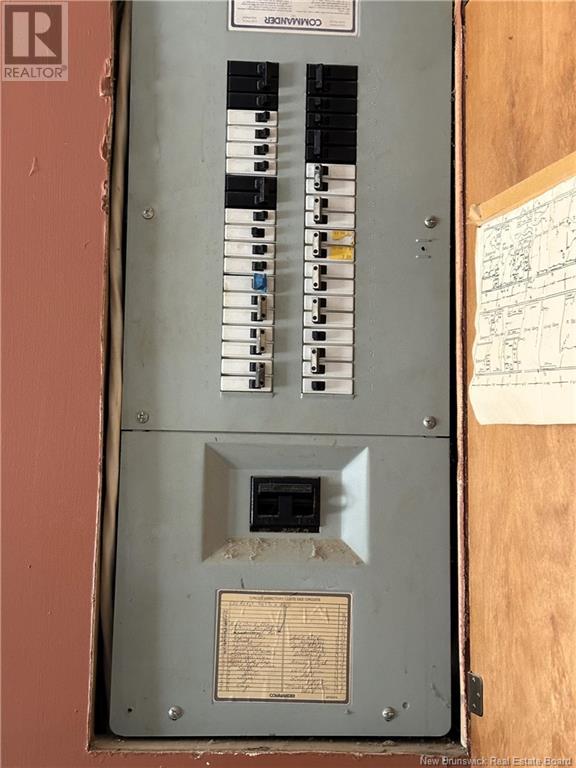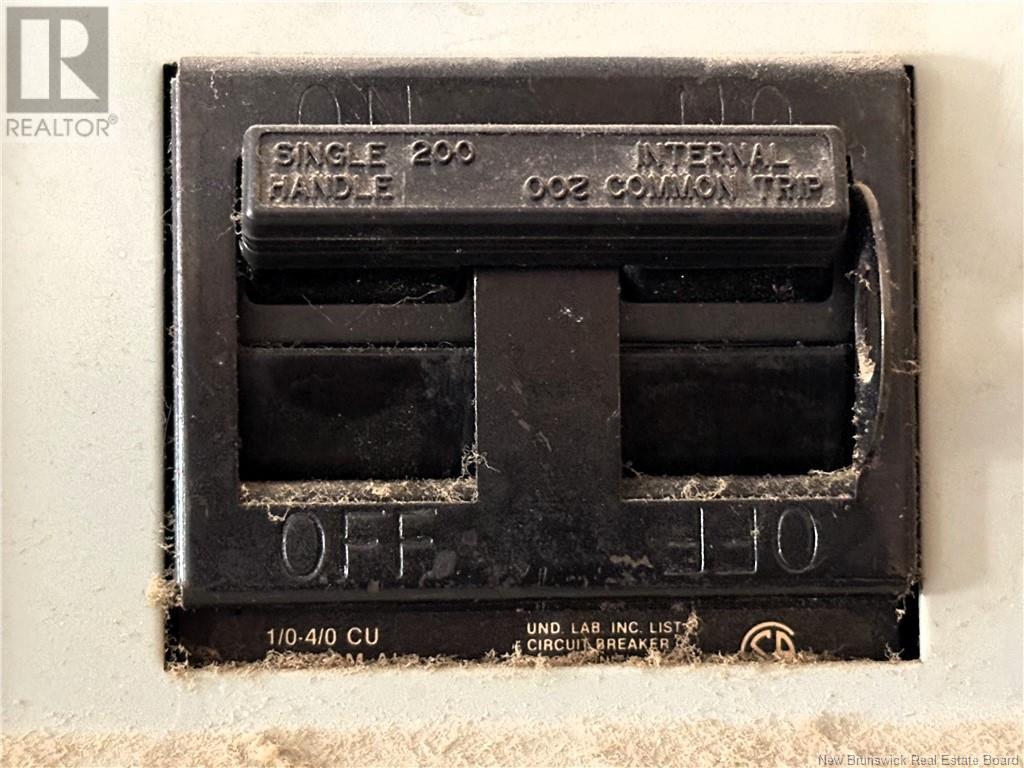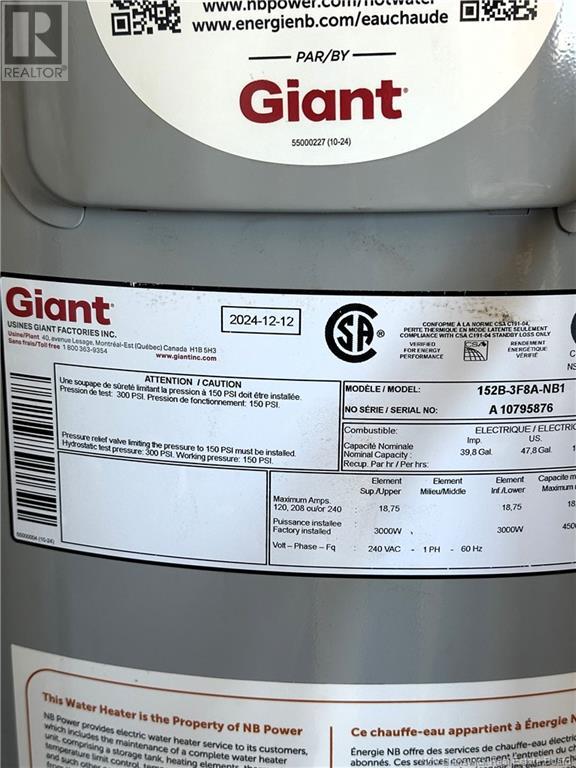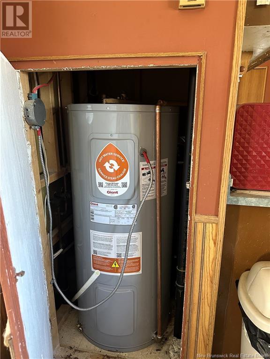5 Bedroom
2 Bathroom
1,088 ft2
Baseboard Heaters
Acreage
Landscaped
$190,000
Looking for rural waterfront living but close to all the amenities? This bungalow located on the St. Croix River in Upper Mills is only minutes outside of St. Stephen, and easy access to the US border. Enjoy the outdoors and spectacular view sitting on your back deck enjoying morning coffee or barbecuing in the evening. This former mini home was relocated in 2000, and features a full foundation. Upstairs features an open concept living, dining and kitchen and smaller living area. With the primary bedroom located at one end, and two smaller bedrooms at the other end, it affords privacy for family members. The bathroom/laundry room is convenient for main floor living, if so desired or needed. Downstairs hosts two non-conforming bedrooms both of a good size. A bright open concept for living, dining and a cute kitchen with laundry on the side, and second bathroom, complete the downstairs. With a few modifications, the possibility exists to turn the basement into a self-contained apartment. There are decks front and back, along with a single car garage and a baby barn. Brand new water heater installed in February. Needs some updating, and the view and low property taxes alone makes it worthwhile! (id:61805)
Property Details
|
MLS® Number
|
NB114204 |
|
Property Type
|
Single Family |
|
Features
|
Treed, Balcony/deck/patio |
Building
|
Bathroom Total
|
2 |
|
Bedrooms Above Ground
|
3 |
|
Bedrooms Below Ground
|
2 |
|
Bedrooms Total
|
5 |
|
Basement Development
|
Finished |
|
Basement Type
|
Full (finished) |
|
Constructed Date
|
1988 |
|
Exterior Finish
|
Vinyl |
|
Flooring Type
|
Carpeted, Laminate, Vinyl |
|
Foundation Type
|
Concrete |
|
Heating Type
|
Baseboard Heaters |
|
Size Interior
|
1,088 Ft2 |
|
Total Finished Area
|
2176 Sqft |
|
Type
|
House |
|
Utility Water
|
Well |
Parking
Land
|
Access Type
|
Year-round Access |
|
Acreage
|
Yes |
|
Landscape Features
|
Landscaped |
|
Size Irregular
|
1.43 |
|
Size Total
|
1.43 Ac |
|
Size Total Text
|
1.43 Ac |
Rooms
| Level |
Type |
Length |
Width |
Dimensions |
|
Basement |
Other |
|
|
32'6'' x 14'8'' |
|
Basement |
3pc Bathroom |
|
|
8'9'' x 6'2'' |
|
Basement |
Bedroom |
|
|
11'11'' x 14'8'' |
|
Basement |
Bedroom |
|
|
11'2'' x 14'8'' |
|
Main Level |
Mud Room |
|
|
9'8'' x 15' |
|
Main Level |
Living Room/dining Room |
|
|
22' x 15' |
|
Main Level |
Kitchen |
|
|
8'7'' x 7' |
|
Main Level |
3pc Bathroom |
|
|
8' x 7'5'' |
|
Main Level |
Bedroom |
|
|
8'6'' x 7'4'' |
|
Main Level |
Bedroom |
|
|
8'6'' x 7'4'' |
|
Main Level |
Primary Bedroom |
|
|
11'6'' x 15' |

