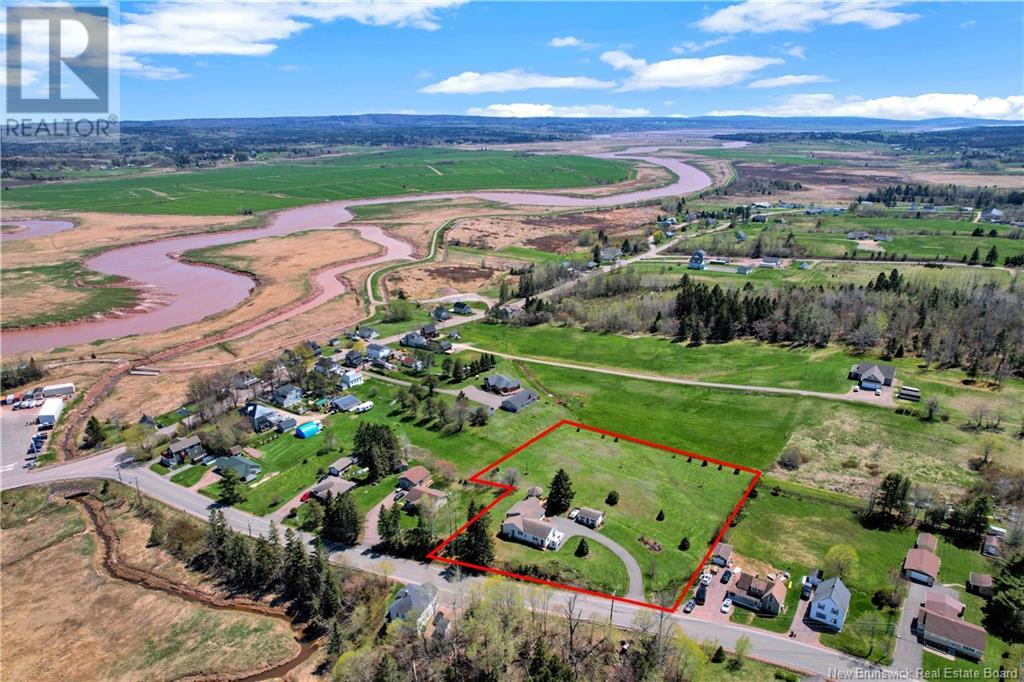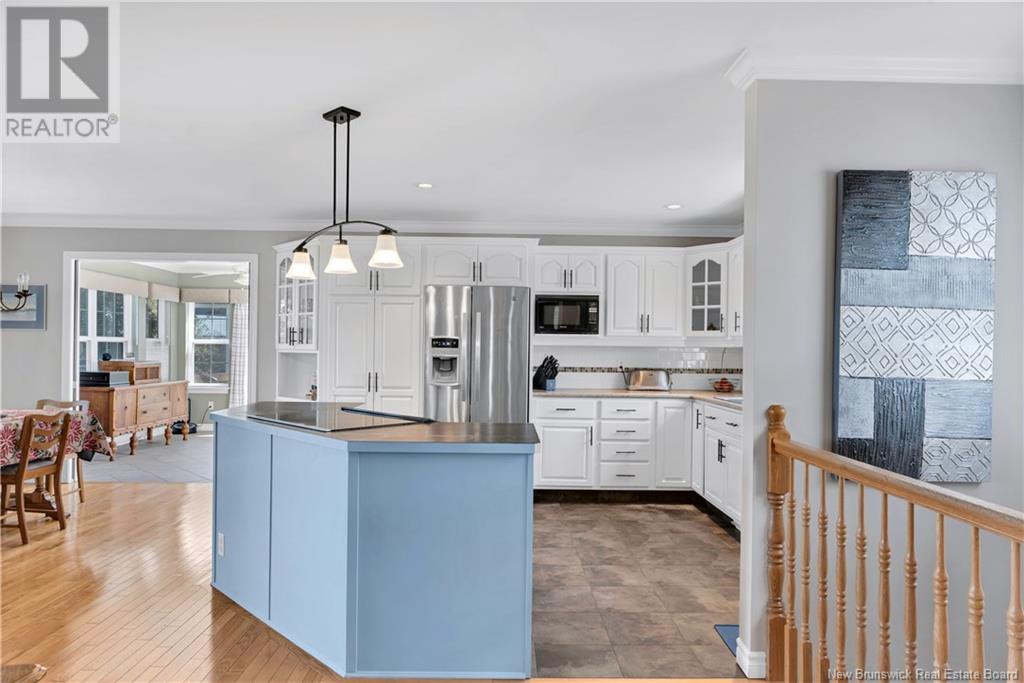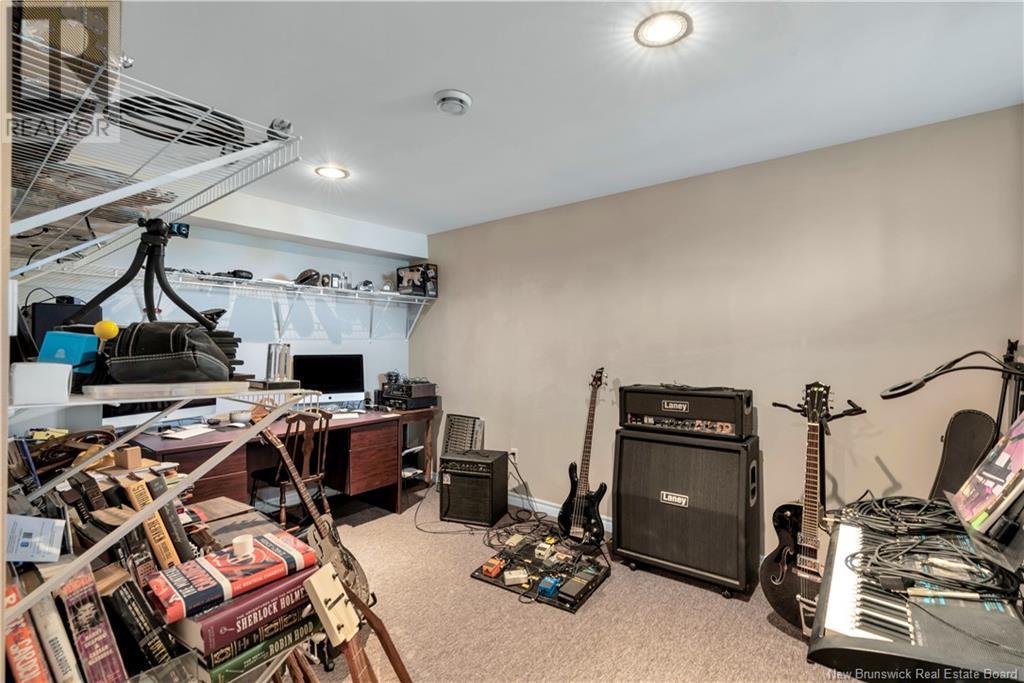3 Bedroom
2 Bathroom
1,200 ft2
Fireplace
Heat Pump
Baseboard Heaters, Heat Pump, Stove
Acreage
$459,000
Welcome to your dream home in the heart of the Memramcook Valley! This beautifully maintained, move-in-ready property offers the perfect mix of peace, space, and convenience. Set on almost 2 acres of land, youll enjoy privacy, natural beauty, and a central location close to amenities. Youll be impressed by the paved driveway, insulated attached garage, spacious deck, wired storage shed and breathtaking valley views. Step inside to a welcoming foyer with a double closet, leading into a bright, open-concept living area. The living room features a cozy fireplace and built-in TV unit, while large windows flood the space with natural light. The kitchen offers beautiful white cabinetry, a stylish tile backsplash, and a center islandperfect for cooking and entertaining. The adjoining dining area opens into a stunning four-season sunroom, leading to a back patio with a gazeboideal for relaxing or hosting guests. The main floor also includes a convenient laundry area, a spacious primary bedroom with dual double closets, and a full bath. Downstairs, the finished basement adds incredible value with a large family room, two storage rooms, a home office, two additional bedrooms, and a second full bathroom. Enjoy year-round comfort with an efficient mini split heat pump. This home truly has it allstyle, space, comfort, and unbeatable views. Dont miss this opportunityschedule your private showing today! (id:61805)
Property Details
|
MLS® Number
|
NB119096 |
|
Property Type
|
Single Family |
|
Equipment Type
|
Propane Tank |
|
Features
|
Balcony/deck/patio |
|
Rental Equipment Type
|
Propane Tank |
|
Structure
|
Shed |
Building
|
Bathroom Total
|
2 |
|
Bedrooms Above Ground
|
1 |
|
Bedrooms Below Ground
|
2 |
|
Bedrooms Total
|
3 |
|
Constructed Date
|
2001 |
|
Cooling Type
|
Heat Pump |
|
Exterior Finish
|
Vinyl |
|
Fireplace Fuel
|
Gas |
|
Fireplace Present
|
Yes |
|
Fireplace Type
|
Unknown |
|
Flooring Type
|
Ceramic, Hardwood |
|
Foundation Type
|
Concrete |
|
Half Bath Total
|
1 |
|
Heating Fuel
|
Electric, Propane, Natural Gas |
|
Heating Type
|
Baseboard Heaters, Heat Pump, Stove |
|
Size Interior
|
1,200 Ft2 |
|
Total Finished Area
|
2400 Sqft |
|
Type
|
House |
|
Utility Water
|
Municipal Water |
Parking
Land
|
Acreage
|
Yes |
|
Sewer
|
Municipal Sewage System |
|
Size Irregular
|
1.74 |
|
Size Total
|
1.74 Ac |
|
Size Total Text
|
1.74 Ac |
Rooms
| Level |
Type |
Length |
Width |
Dimensions |
|
Basement |
Storage |
|
|
8'5'' x 6'11'' |
|
Basement |
3pc Bathroom |
|
|
7'9'' x 6' |
|
Basement |
Office |
|
|
13'6'' x 9'5'' |
|
Basement |
Bedroom |
|
|
11'5'' x 10'10'' |
|
Basement |
Bedroom |
|
|
11'7'' x 9'8'' |
|
Basement |
Family Room |
|
|
17'11'' x 13'3'' |
|
Main Level |
Laundry Room |
|
|
7'6'' x 6'0'' |
|
Main Level |
5pc Bathroom |
|
|
10'2'' x 7'8'' |
|
Main Level |
Primary Bedroom |
|
|
14'9'' x 14'2'' |
|
Main Level |
Sunroom |
|
|
11'6'' x 10'11'' |
|
Main Level |
Dining Room |
|
|
10'6'' x 11'0'' |
|
Main Level |
Living Room |
|
|
12'0'' x 16'0'' |
|
Main Level |
Kitchen |
|
|
12'0'' x 11'0'' |




































