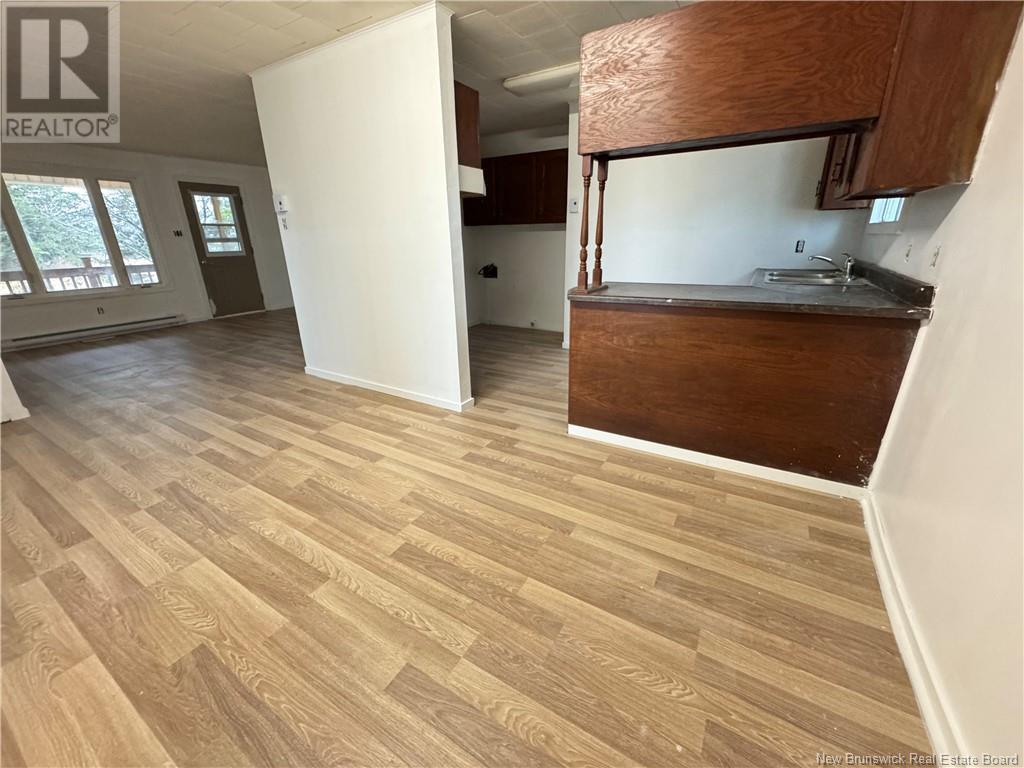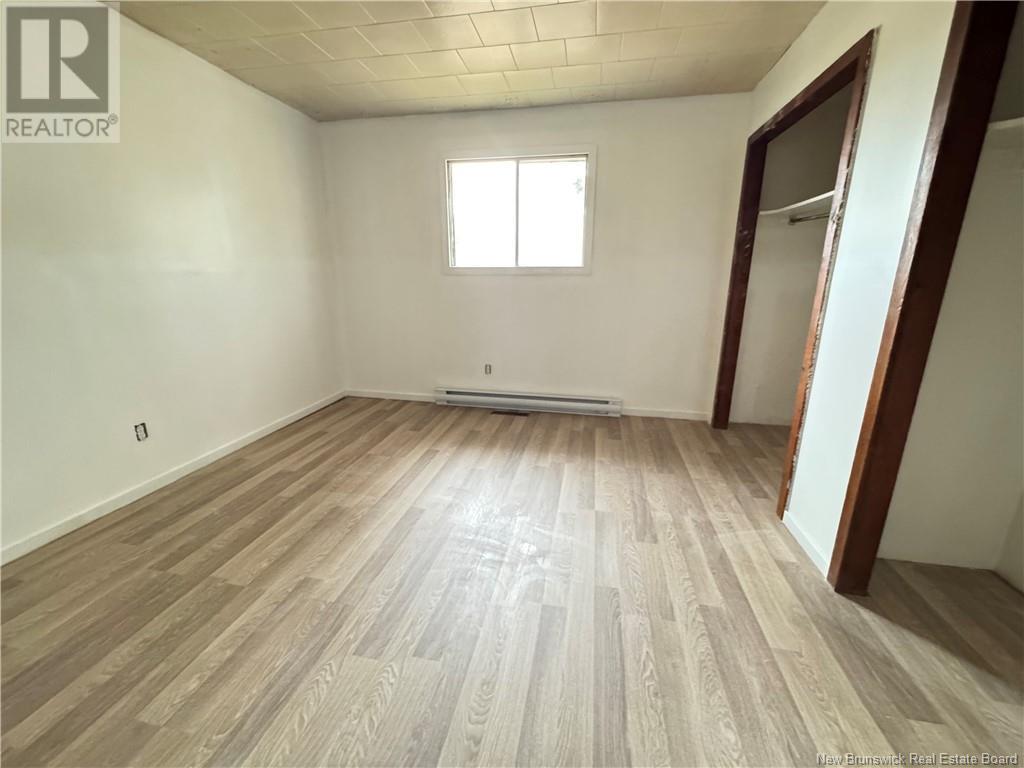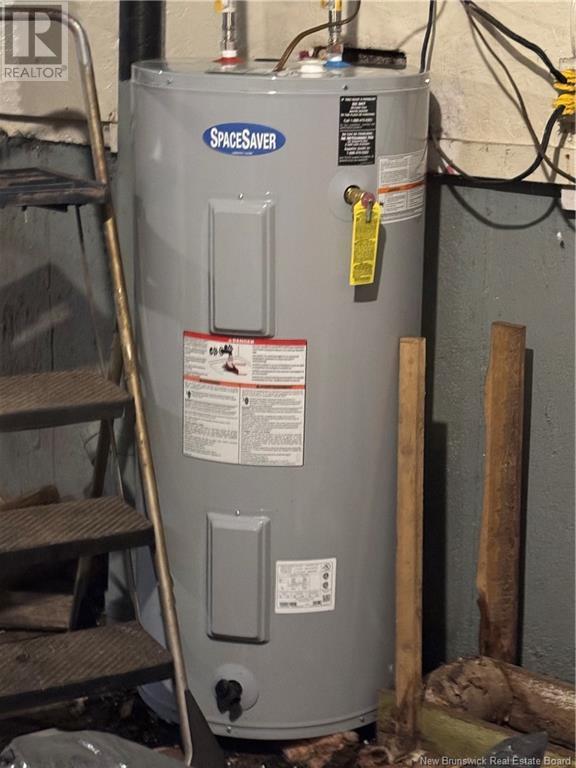3 Bedroom
1 Bathroom
770 ft2
Bungalow
Forced Air, Stove
$135,000
Bienvenue dans cette charmante maison de 3 chambres et 1 salle de bain, offrant confort, valeur et un emplacement idéal. Que vous débutiez ou cherchiez à réduire la taille de votre logement, cette propriété représente une excellente occasion de devenir propriétaire à prix abordable. La maison propose une disposition pratique avec des espaces de vie lumineux, une cuisine fonctionnelle et des chambres de bonnes dimensions. Profitez du calme de St. Hilaire tout en étant à quelques minutes en voiture dEdmundston et de tous ses services. Offerte à un prix pour vendre rapidement et prête à emménager, cette maison est à voir absolument. Ne manquez pas votre chance réservez votre visite dès aujourdhui ! Vendue telle quelle. Welcome to this cozy 3-bedroom, 1-bath home, offering comfort, value, and a great location. Whether you're just starting out or looking to downsize, this property is a fantastic opportunity to own your own home at an affordable price. The home features a practical layout with bright living spaces, a functional kitchen, and good-sized bedrooms. Enjoy the quiet surroundings of St. Hilaire while still being just a short drive to nearby Edmundston with all amenities. Priced to sell and move-in ready, this home is must-see. Dont miss your chancebook your showing today! Sold as is where is. (id:61805)
Property Details
|
MLS® Number
|
NB117290 |
|
Property Type
|
Single Family |
|
Equipment Type
|
None |
|
Rental Equipment Type
|
None |
Building
|
Bathroom Total
|
1 |
|
Bedrooms Above Ground
|
3 |
|
Bedrooms Total
|
3 |
|
Architectural Style
|
Bungalow |
|
Exterior Finish
|
Vinyl |
|
Foundation Type
|
Concrete |
|
Heating Fuel
|
Wood |
|
Heating Type
|
Forced Air, Stove |
|
Stories Total
|
1 |
|
Size Interior
|
770 Ft2 |
|
Total Finished Area
|
770 Sqft |
|
Type
|
House |
|
Utility Water
|
Well |
Land
|
Acreage
|
No |
|
Sewer
|
Septic System |
|
Size Irregular
|
1394 |
|
Size Total
|
1394 M2 |
|
Size Total Text
|
1394 M2 |
Rooms
| Level |
Type |
Length |
Width |
Dimensions |
|
Main Level |
Bedroom |
|
|
14'6'' x 11'0'' |
|
Main Level |
Bedroom |
|
|
9'1'' x 9'8'' |
|
Main Level |
Bedroom |
|
|
7'9'' x 9'8'' |
|
Main Level |
Bath (# Pieces 1-6) |
|
|
10'7'' x 7'3'' |
|
Main Level |
Other |
|
|
22'3'' x 2'6'' |
|
Main Level |
Living Room |
|
|
13'5'' x 13'3'' |
|
Main Level |
Kitchen |
|
|
8'6'' x 13'4'' |
|
Main Level |
Dining Room |
|
|
13'8'' x 13'8'' |














