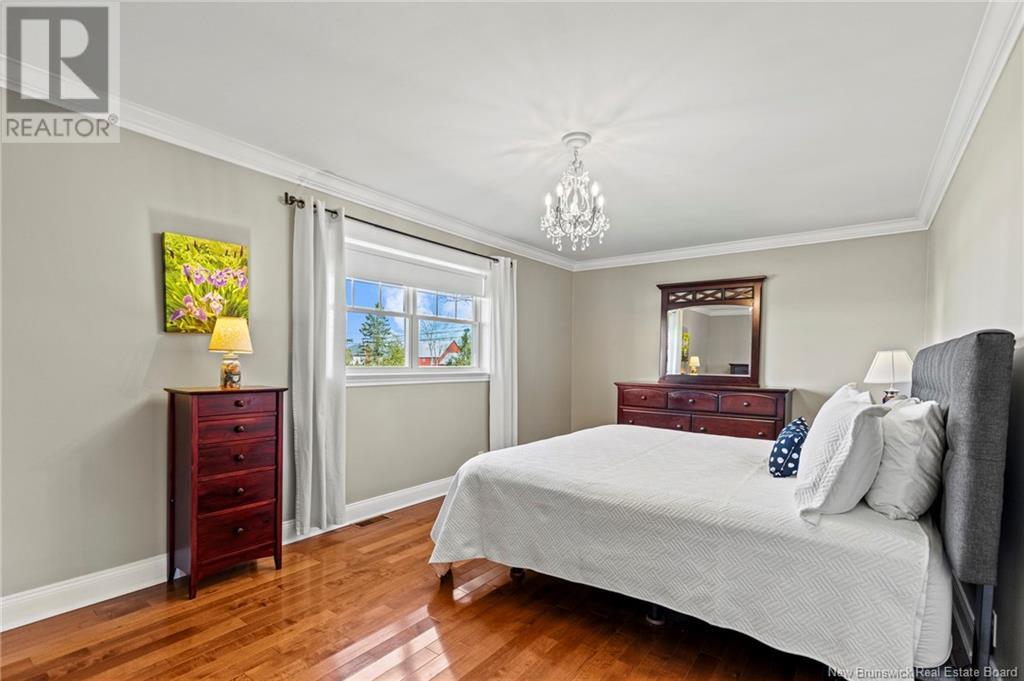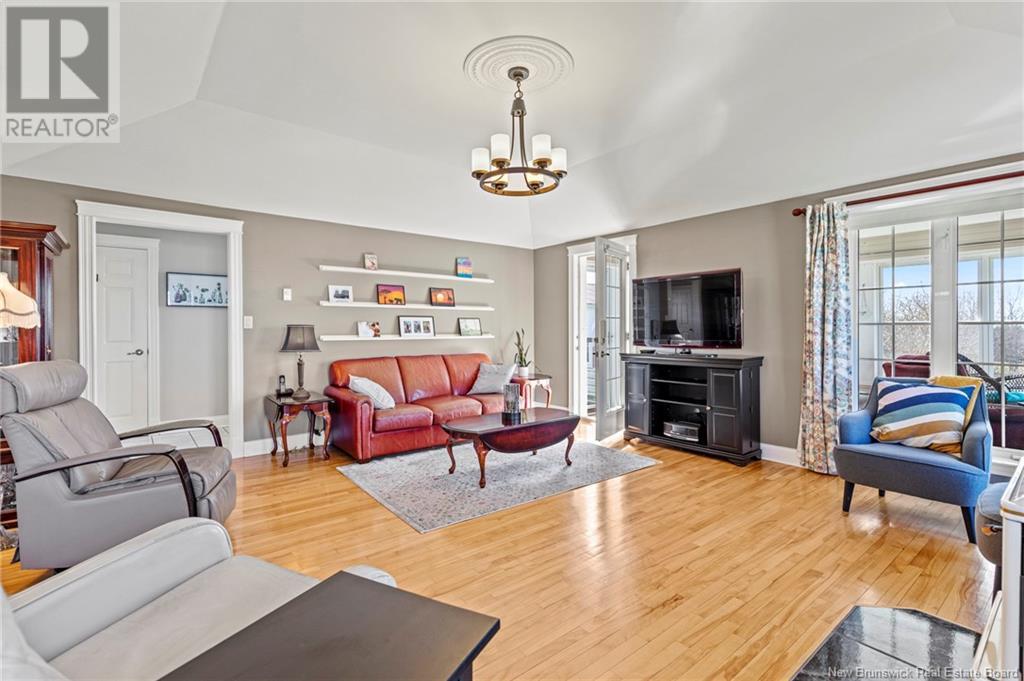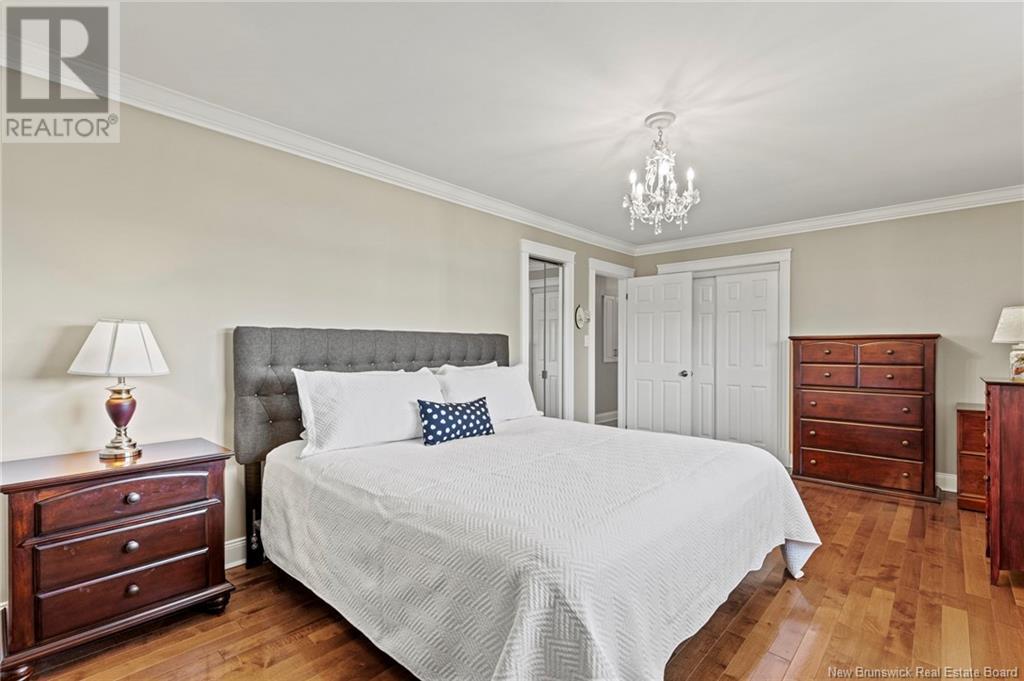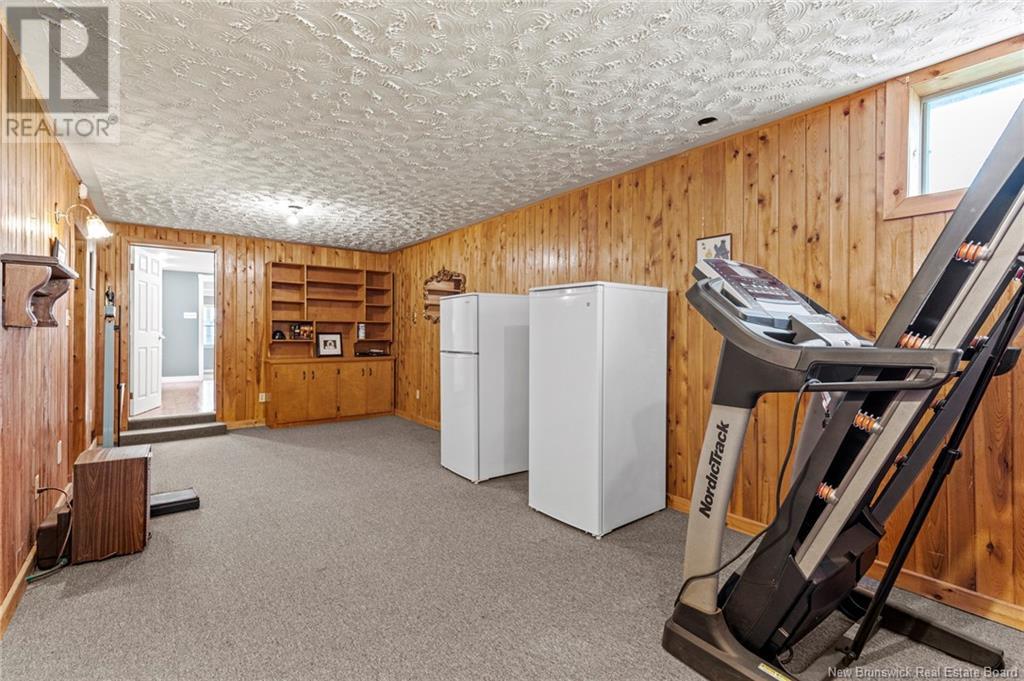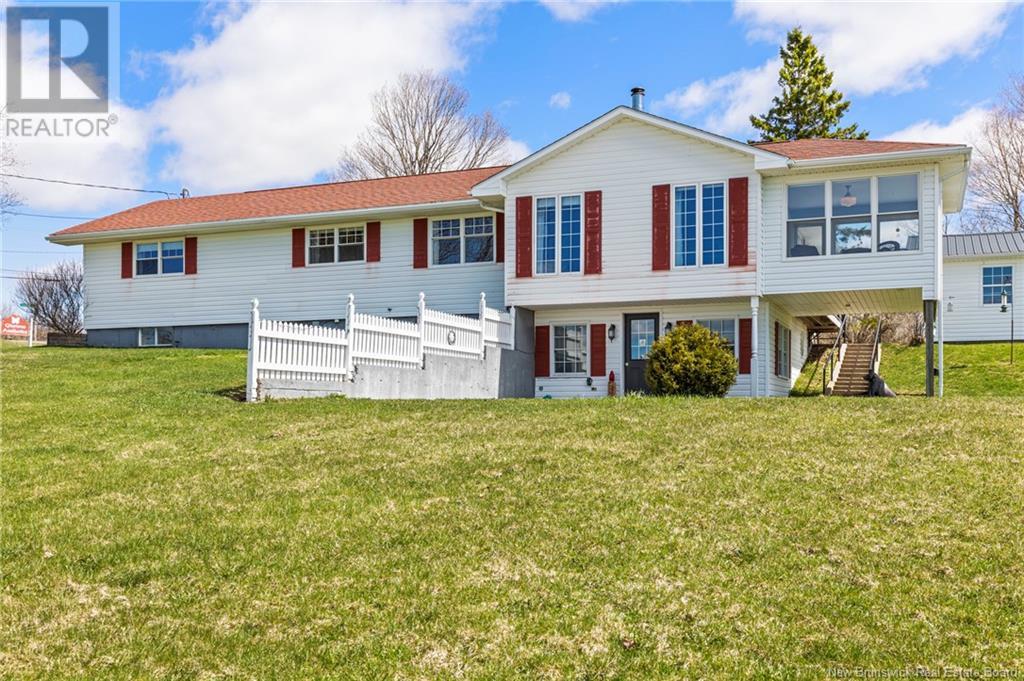4 Bedroom
2 Bathroom
1,686 ft2
Bungalow
Heat Pump
Baseboard Heaters, Radiant Heat, Stove
Acreage
Partially Landscaped
$524,900
Your slice of history and paradise in Harvey, NB! First time ever on the public market, 2665 Route 3 is a generational piece of land that has been in the same family since their ancestors arrived in the 1840s, and where today stands a ranch bungalow, built in 1974. A spectacular property with 180 years of family history behind it, this 4-bdrm, 2-bathroom bungalow has been loved by the same owners for 50 years. Offered with 10 pristine acres (extra acreage negotiable), its now ready to make its mark on a new generation. The property includes a 30x50 barn, picturesque walking lanes, and stunning sunset views that will take your breath away. Inside, this meticulously maintained home is just as impressive. The main floor features a large, upgraded eat-in kitchen, a spacious living room with a cozy wood stove, a formal dining room, and 3 generous bedrooms. But its the sunroom with panoramic views that will truly steal your heart. Its a place to relax, watch the birds by day, and enjoy some of the most jaw-dropping sunsets in NB at night. The walkout basement is finished and has endless possibilities. Currently used as a small business, it could easily transform into a granny suite, extra living space, or even a home office. This home has it all-new windows, geothermal heating, radiant heat, and a $285/month power bill. If youve been dreaming of a slower pace of life with a perfect family home and a piece of local history, look no further. Full marketing package available (id:61805)
Property Details
|
MLS® Number
|
NB117424 |
|
Property Type
|
Single Family |
|
Features
|
Treed, Rolling, Balcony/deck/patio |
|
Structure
|
Barn |
Building
|
Bathroom Total
|
2 |
|
Bedrooms Above Ground
|
3 |
|
Bedrooms Below Ground
|
1 |
|
Bedrooms Total
|
4 |
|
Architectural Style
|
Bungalow |
|
Constructed Date
|
1974 |
|
Cooling Type
|
Heat Pump |
|
Exterior Finish
|
Vinyl |
|
Flooring Type
|
Carpeted, Ceramic, Tile, Hardwood, Wood |
|
Foundation Type
|
Concrete |
|
Heating Fuel
|
Electric, Wood |
|
Heating Type
|
Baseboard Heaters, Radiant Heat, Stove |
|
Stories Total
|
1 |
|
Size Interior
|
1,686 Ft2 |
|
Total Finished Area
|
3166 Sqft |
|
Type
|
House |
|
Utility Water
|
Drilled Well, Well |
Parking
Land
|
Access Type
|
Year-round Access, Road Access |
|
Acreage
|
Yes |
|
Landscape Features
|
Partially Landscaped |
|
Size Irregular
|
10 |
|
Size Total
|
10 Ac |
|
Size Total Text
|
10 Ac |
Rooms
| Level |
Type |
Length |
Width |
Dimensions |
|
Basement |
Utility Room |
|
|
10'11'' x 9'4'' |
|
Basement |
Storage |
|
|
10'10'' x 4'5'' |
|
Basement |
Storage |
|
|
11' x 17'10'' |
|
Basement |
Storage |
|
|
10'11'' x 12'5'' |
|
Basement |
Recreation Room |
|
|
10'8'' x 23'11'' |
|
Basement |
Family Room |
|
|
17'3'' x 16'5'' |
|
Basement |
Bedroom |
|
|
10'6'' x 13'8'' |
|
Basement |
3pc Bathroom |
|
|
12'7'' x 7' |
|
Main Level |
Sunroom |
|
|
14'7'' x 10'1'' |
|
Main Level |
Living Room |
|
|
18' x 16'9'' |
|
Main Level |
Laundry Room |
|
|
7'5'' x 9'4'' |
|
Main Level |
Kitchen |
|
|
11'3'' x 13' |
|
Main Level |
Dining Room |
|
|
10'11'' x 11'10'' |
|
Main Level |
Dining Nook |
|
|
6'1'' x 10'5'' |
|
Main Level |
Bedroom |
|
|
10'10'' x 19'1'' |
|
Main Level |
Bedroom |
|
|
11'9'' x 15'6'' |
|
Main Level |
Bedroom |
|
|
11' x 9'11'' |
|
Main Level |
4pc Bathroom |
|
|
8'1'' x 8'1'' |






