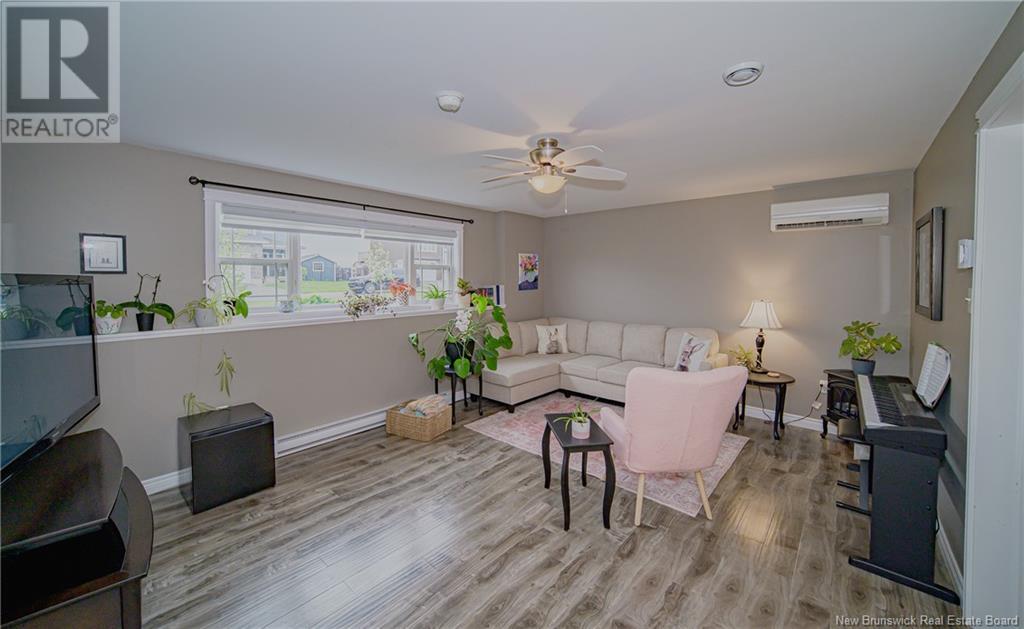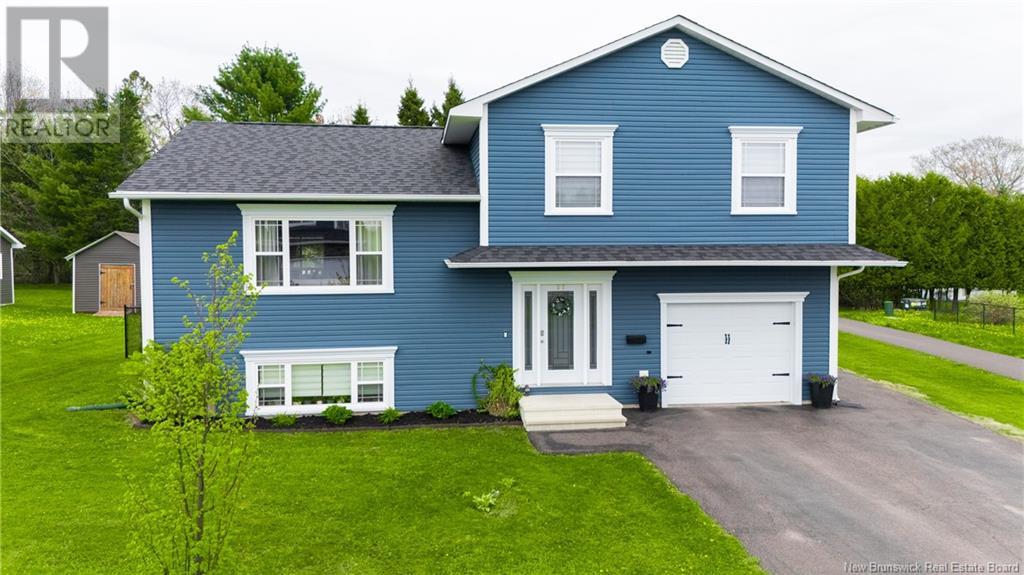4 Bedroom
3 Bathroom
1,428 ft2
4 Level
Above Ground Pool
Heat Pump
Baseboard Heaters, Heat Pump
Landscaped
$474,900
Immaculate 4-Level Split on Quiet Street with Heated Pool! Beautifully maintained. Step into spacious foyer featuring convenient half bath, laundry area, and access to the attached garage. Bright and airy second level showcases stunning open-concept layout with soaring cathedral ceilings. Gorgeous kitchen boasts large island, ideal for meal prep or casual gatherings, while spacious dining area and living room are perfect for everyday living. Patio doors lead to your private backyard retreat, complete with above-ground heated pool (2024), pool deck (2024), and fully fenced yard (2024). Upstairs on third level, youll find three bedrooms and main bath featuring whirlpool tub, separate shower, and direct access to primary bedroom. Lower level adds even more living space with cozy family room, fourth bedroom, third full bath, and crawl space storage. Additional highlights include two ductless heat pumps for year-round efficiency, updated siding (2020), and new roof shingles (2024). Beautifully landscaped designed for low maintenance and high enjoyment. (id:61805)
Property Details
|
MLS® Number
|
NB118789 |
|
Property Type
|
Single Family |
|
Neigbourhood
|
Oromocto West |
|
Equipment Type
|
Other, Water Heater |
|
Features
|
Balcony/deck/patio |
|
Pool Type
|
Above Ground Pool |
|
Rental Equipment Type
|
Other, Water Heater |
|
Structure
|
Shed |
Building
|
Bathroom Total
|
3 |
|
Bedrooms Above Ground
|
3 |
|
Bedrooms Below Ground
|
1 |
|
Bedrooms Total
|
4 |
|
Architectural Style
|
4 Level |
|
Constructed Date
|
2014 |
|
Cooling Type
|
Heat Pump |
|
Exterior Finish
|
Vinyl |
|
Flooring Type
|
Ceramic, Laminate, Wood |
|
Foundation Type
|
Concrete |
|
Half Bath Total
|
1 |
|
Heating Fuel
|
Electric |
|
Heating Type
|
Baseboard Heaters, Heat Pump |
|
Size Interior
|
1,428 Ft2 |
|
Total Finished Area
|
1960 Sqft |
|
Type
|
House |
|
Utility Water
|
Municipal Water |
Parking
Land
|
Access Type
|
Year-round Access |
|
Acreage
|
No |
|
Landscape Features
|
Landscaped |
|
Sewer
|
Municipal Sewage System |
|
Size Irregular
|
794 |
|
Size Total
|
794 M2 |
|
Size Total Text
|
794 M2 |
Rooms
| Level |
Type |
Length |
Width |
Dimensions |
|
Second Level |
Living Room |
|
|
16'0'' x 13'0'' |
|
Second Level |
Dining Room |
|
|
12'0'' x 8'0'' |
|
Second Level |
Kitchen |
|
|
12'0'' x 11'0'' |
|
Third Level |
Bath (# Pieces 1-6) |
|
|
12'0'' x 8'0'' |
|
Third Level |
Bedroom |
|
|
10'0'' x 11'0'' |
|
Third Level |
Bedroom |
|
|
11'3'' x 10'0'' |
|
Third Level |
Primary Bedroom |
|
|
14'0'' x 13'0'' |
|
Basement |
Bath (# Pieces 1-6) |
|
|
12'0'' x 7'9'' |
|
Basement |
Bedroom |
|
|
12'0'' x 11'0'' |
|
Basement |
Family Room |
|
|
16'0'' x 12'5'' |
|
Main Level |
Laundry Room |
|
|
9'0'' x 6'0'' |
|
Main Level |
Bath (# Pieces 1-6) |
|
|
7'0'' x 5'0'' |
|
Main Level |
Foyer |
|
|
9'0'' x 9'3'' |







































