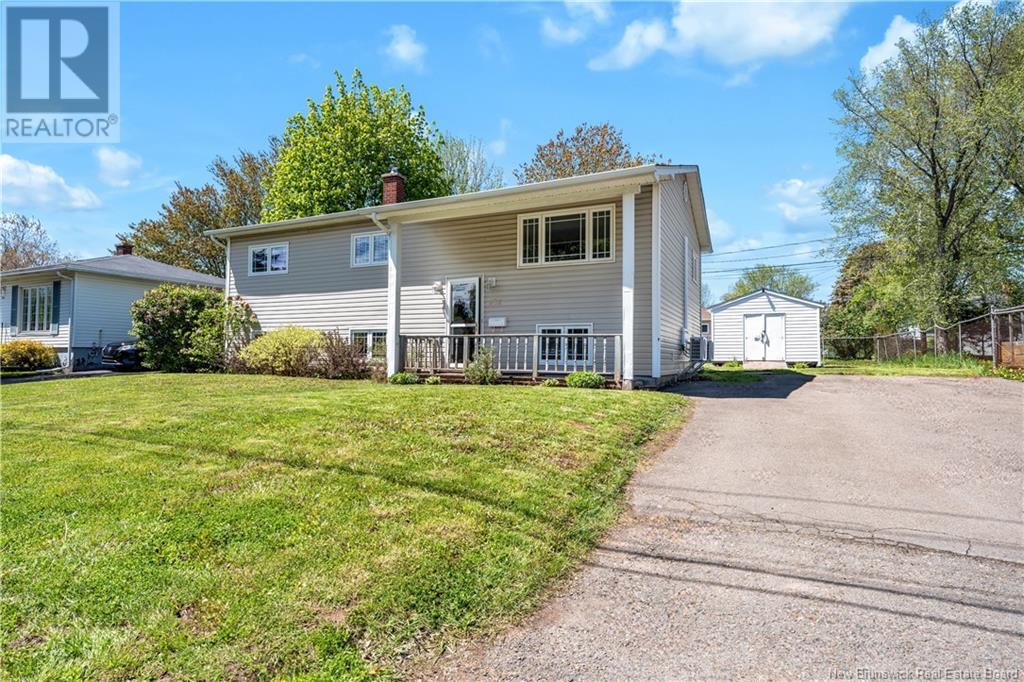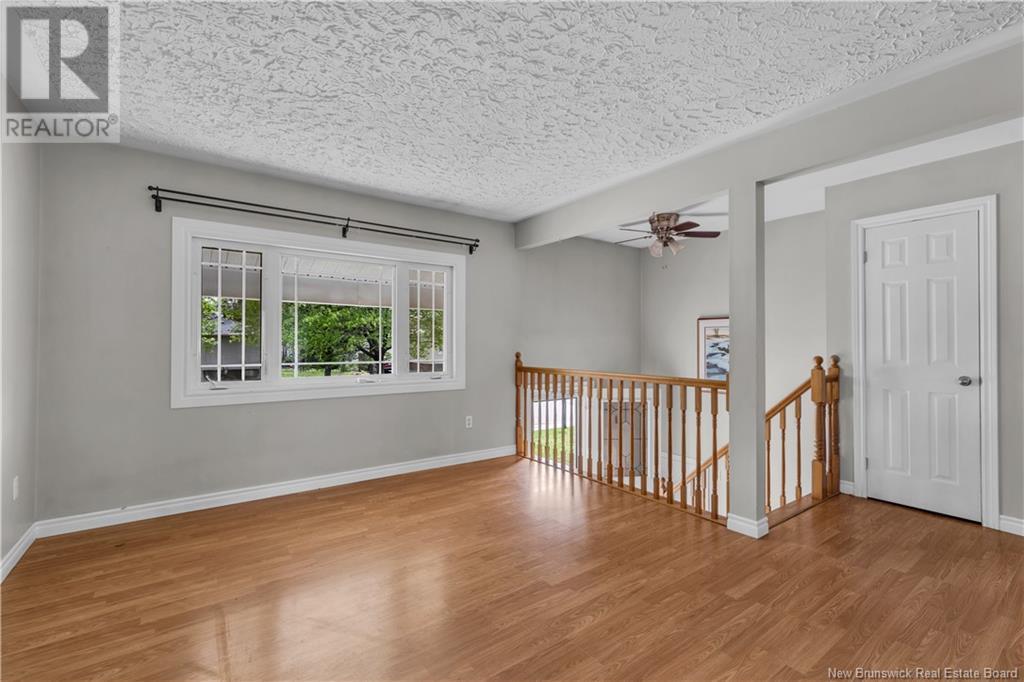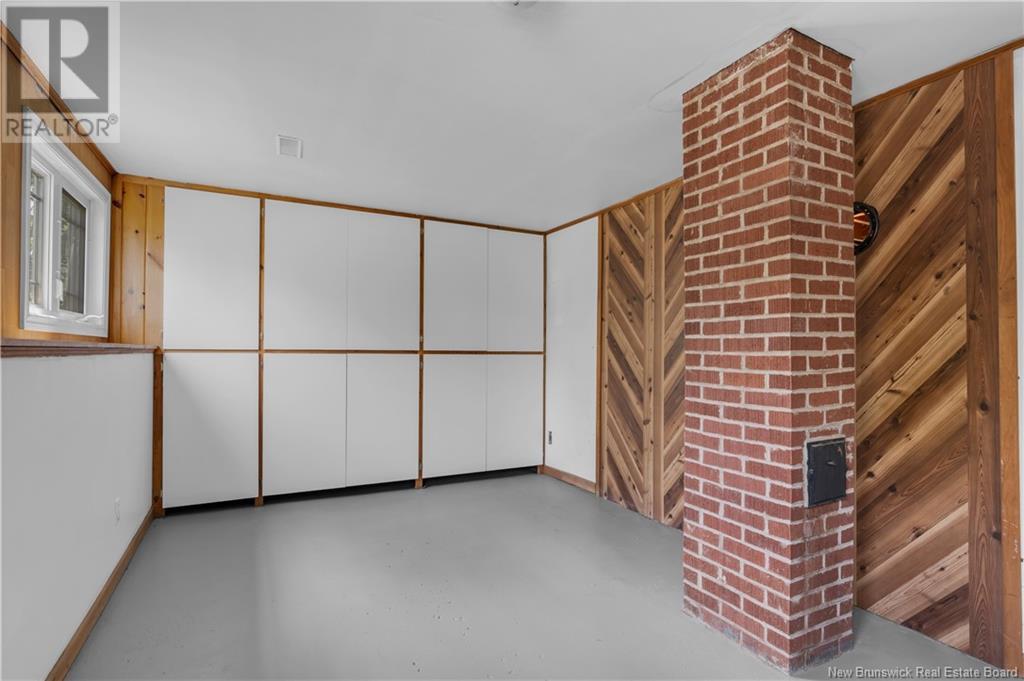3 Bedroom
2 Bathroom
1,025 ft2
2 Level
Heat Pump
Baseboard Heaters, Heat Pump
Landscaped
$289,900
Welcome to this charming raised bungalow-style home, perfectly situated in a highly sought-after, family-friendly neighborhood close to all amenities, including great schools, shopping, and parks. Step inside to a welcoming split-level entry with a staircase leading both upstairs and downstairs. The upper level offers a bright, open-concept kitchen and dining area, a spacious living room, three comfortable bedrooms, and a full 4-piece bathroom. Stay comfortable year-round with two efficient mini-split heat pumps for heating and cooling. The lower level features a large family room, a 3-piece bathroom, ample storage space, and a front-facing room that could easily be converted into a fourth bedroom or home office. Outside, enjoy a partially fenced yard, just a small section away from being fully enclosed, ideal for kids or pets. The property also includes a large storage shed and a paved driveway. While the home could benefit from a few personal touches and updates, it holds great potential for those looking to make it their own or explore future value. A solid opportunity in a great location! (id:61805)
Property Details
|
MLS® Number
|
NB119595 |
|
Property Type
|
Single Family |
|
Features
|
Balcony/deck/patio |
|
Structure
|
Shed |
Building
|
Bathroom Total
|
2 |
|
Bedrooms Above Ground
|
3 |
|
Bedrooms Total
|
3 |
|
Architectural Style
|
2 Level |
|
Cooling Type
|
Heat Pump |
|
Exterior Finish
|
Vinyl |
|
Foundation Type
|
Concrete |
|
Heating Fuel
|
Electric |
|
Heating Type
|
Baseboard Heaters, Heat Pump |
|
Size Interior
|
1,025 Ft2 |
|
Total Finished Area
|
1858 Sqft |
|
Type
|
House |
|
Utility Water
|
Municipal Water |
Land
|
Access Type
|
Year-round Access |
|
Acreage
|
No |
|
Landscape Features
|
Landscaped |
|
Sewer
|
Municipal Sewage System |
|
Size Irregular
|
660 |
|
Size Total
|
660 M2 |
|
Size Total Text
|
660 M2 |
Rooms
| Level |
Type |
Length |
Width |
Dimensions |
|
Basement |
Bonus Room |
|
|
X |
|
Basement |
3pc Bathroom |
|
|
X |
|
Basement |
Family Room |
|
|
X |
|
Main Level |
4pc Bathroom |
|
|
8'5'' x 6'6'' |
|
Main Level |
Bedroom |
|
|
12'5'' x 10'11'' |
|
Main Level |
Bedroom |
|
|
10'3'' x 8'5'' |
|
Main Level |
Bedroom |
|
|
11'0'' x 7'10'' |
|
Main Level |
Living Room |
|
|
14'6'' x 11'6'' |
|
Main Level |
Kitchen/dining Room |
|
|
14'0'' x 8'4'' |










































