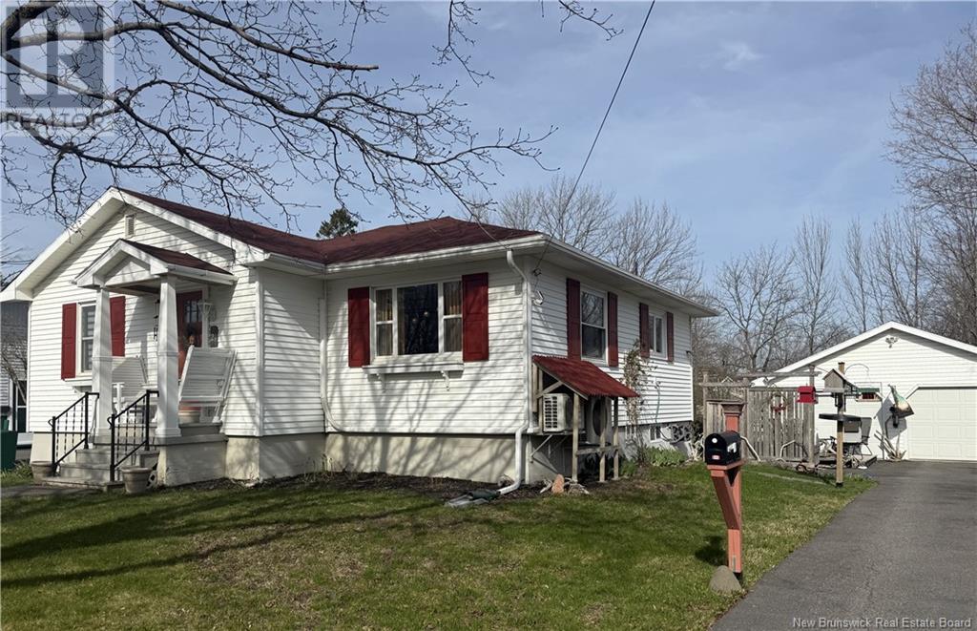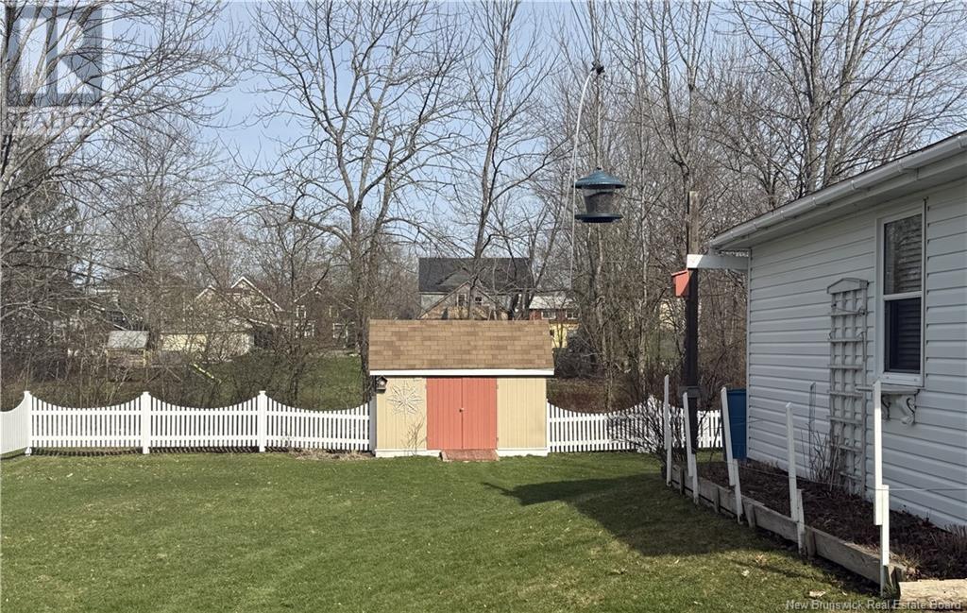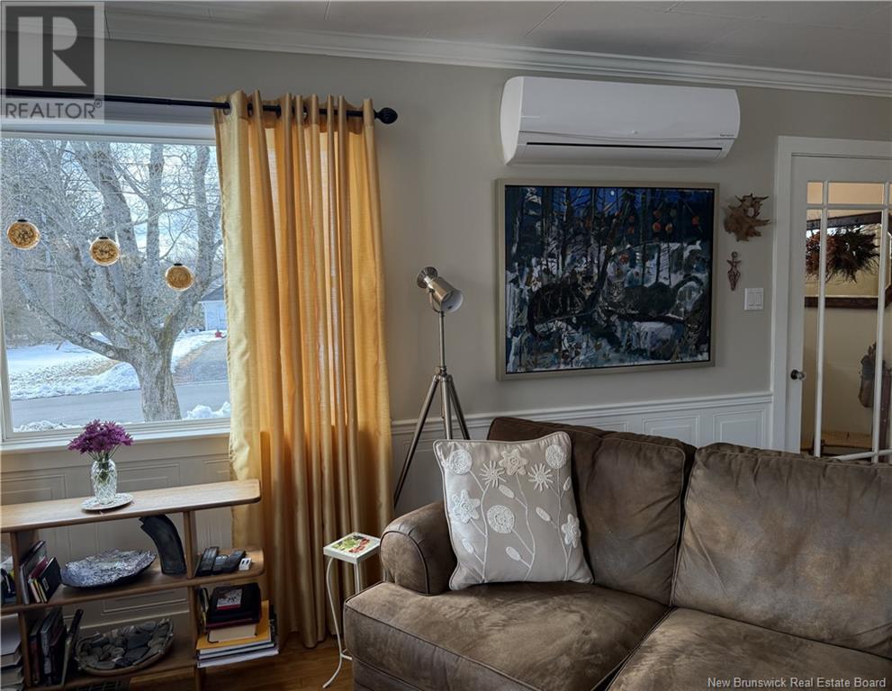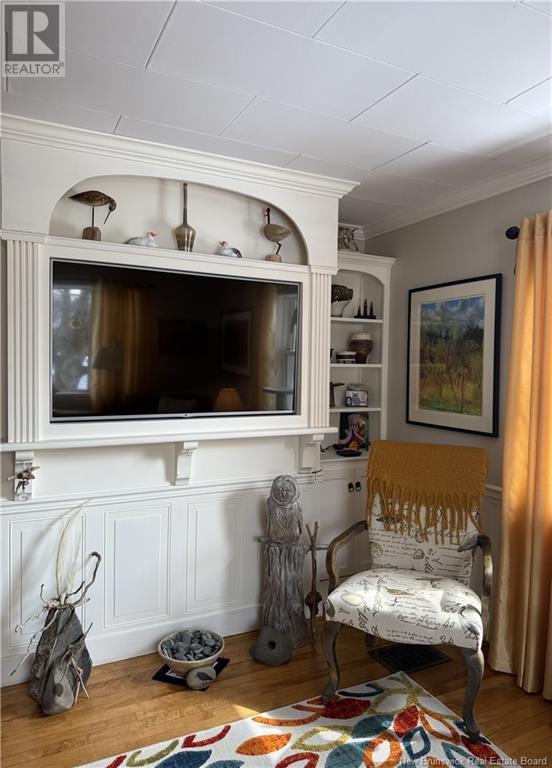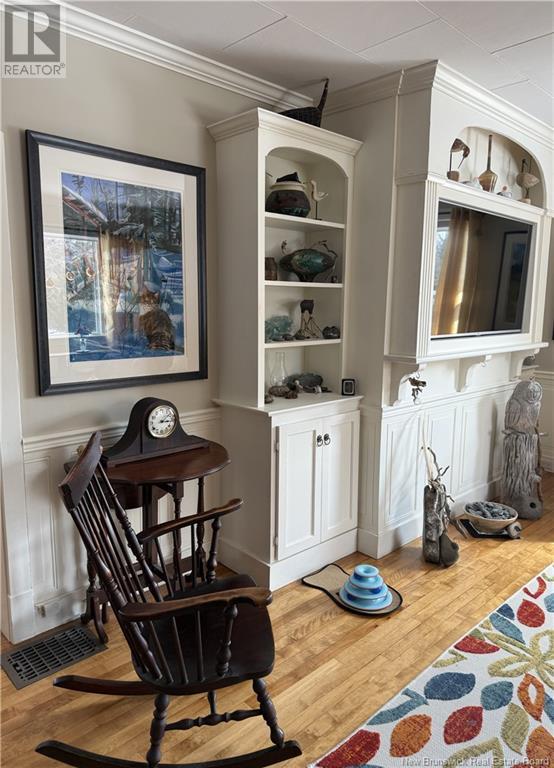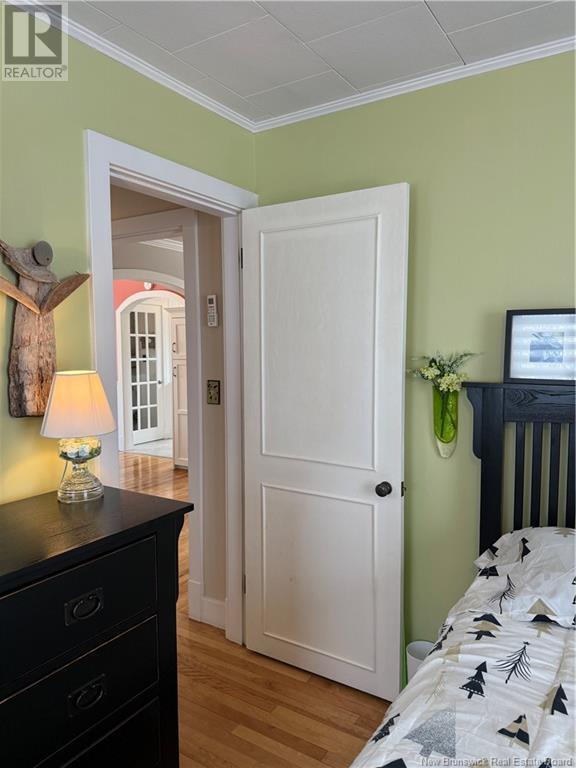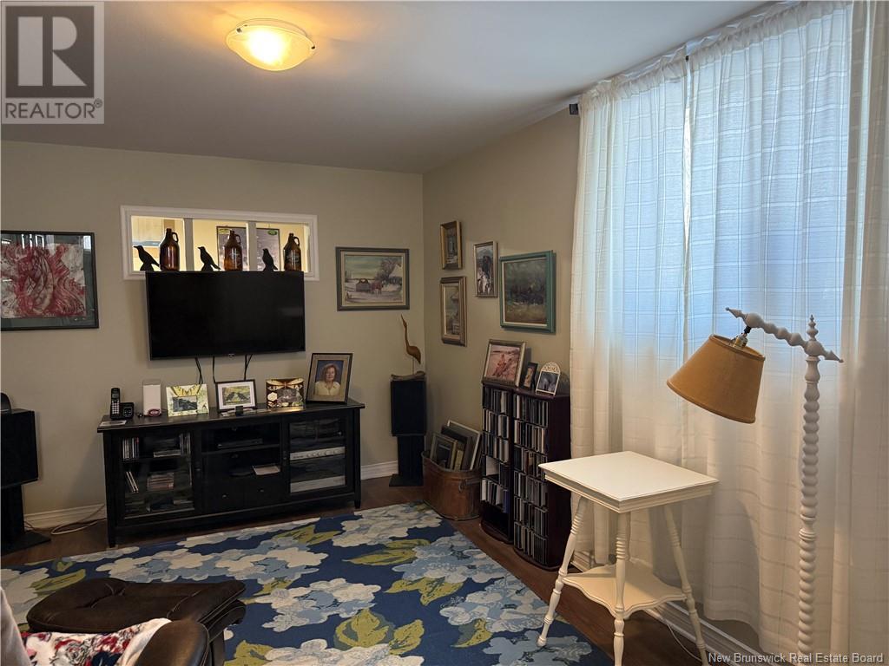3 Bedroom
1 Bathroom
1,062 ft2
Bungalow
Heat Pump
Baseboard Heaters, Heat Pump
Landscaped
$349,000
This charming cottage-like bungalow is nestled in the heart of St. Stephen in a residential neighbourhood, within walking distance to all amenities! Located on a newly paved street with brand new sidewalks, the home's curb appeal is attractive and inviting, with its matching red roof & shutters, the landscaped lot & white picket fence. Relax in matching gliding rockers on the front porch or on the rear deck overlooking the yard. Paved driveway, detached & insulated double car garage & shed for extra storage. The 2+1 bedroom home has been beautifully renovated in recent years with bright & modern changes by owners who have affectionately cared for the home. Refinished & new flooring, elegant lighting & many unique touches. Kitchen features attractive upper cabinets, built in appliances & special shelving for accessories & displays. Arched doorways lead to adjacent dining room & living room. This room is both comfy and cozy with its fresh colors, custom TV wall unit, shelves & cabinets. Enclosed front entry is welcoming, with closet & inner French door. Large built in cabinet in the hallway, could also be converted to space for stackable laundry. Two lovely bedrooms & full bath complete the main floor. Finished staircase to the basement, where you will find an additional room for a bedroom or den, laundry facilities, cold room & large storage area which can be re-purposed. Both levels heated with heats pumps & electric heat. Wonderful starter or retirement home! SEE VIDEO! (id:61805)
Property Details
|
MLS® Number
|
NB114907 |
|
Property Type
|
Single Family |
|
Features
|
Level Lot, Balcony/deck/patio |
|
Structure
|
Shed |
Building
|
Bathroom Total
|
1 |
|
Bedrooms Above Ground
|
2 |
|
Bedrooms Below Ground
|
1 |
|
Bedrooms Total
|
3 |
|
Architectural Style
|
Bungalow |
|
Basement Development
|
Partially Finished |
|
Basement Type
|
Full (partially Finished) |
|
Constructed Date
|
1950 |
|
Cooling Type
|
Heat Pump |
|
Exterior Finish
|
Vinyl |
|
Flooring Type
|
Laminate, Hardwood |
|
Foundation Type
|
Concrete |
|
Heating Fuel
|
Electric |
|
Heating Type
|
Baseboard Heaters, Heat Pump |
|
Stories Total
|
1 |
|
Size Interior
|
1,062 Ft2 |
|
Total Finished Area
|
1302 Sqft |
|
Type
|
House |
|
Utility Water
|
Municipal Water |
Parking
Land
|
Access Type
|
Year-round Access |
|
Acreage
|
No |
|
Landscape Features
|
Landscaped |
|
Sewer
|
Municipal Sewage System |
|
Size Irregular
|
0.22 |
|
Size Total
|
0.22 Ac |
|
Size Total Text
|
0.22 Ac |
Rooms
| Level |
Type |
Length |
Width |
Dimensions |
|
Basement |
Cold Room |
|
|
6'3'' x 4'3'' |
|
Basement |
Storage |
|
|
31'10'' x 13'6'' |
|
Basement |
Bonus Room |
|
|
13'7'' x 9'6'' |
|
Main Level |
Foyer |
|
|
2'11'' x 5'3'' |
|
Main Level |
Bedroom |
|
|
12'6'' x 10'6'' |
|
Main Level |
Bath (# Pieces 1-6) |
|
|
9'0'' x 3'7'' |
|
Main Level |
Bedroom |
|
|
12'6'' x 11'7'' |
|
Main Level |
Kitchen |
|
|
10'10'' x 10'5'' |
|
Main Level |
Dining Room |
|
|
9'0'' x 12'3'' |
|
Main Level |
Living Room |
|
|
20'4'' x 14'6'' |
|
Main Level |
Foyer |
|
|
4'7'' x 4'3'' |


