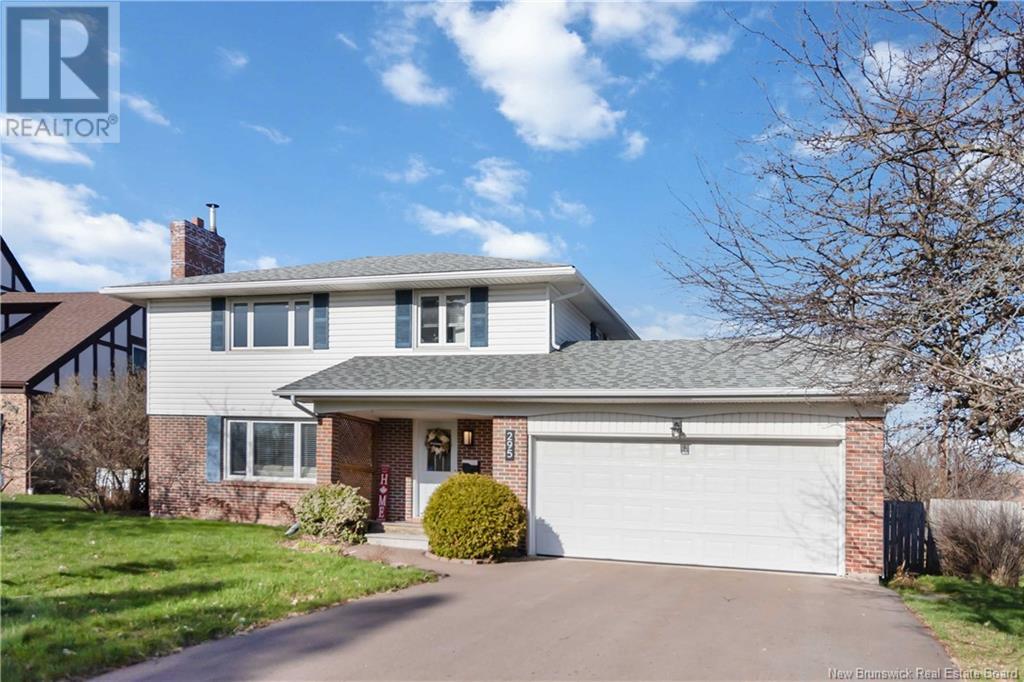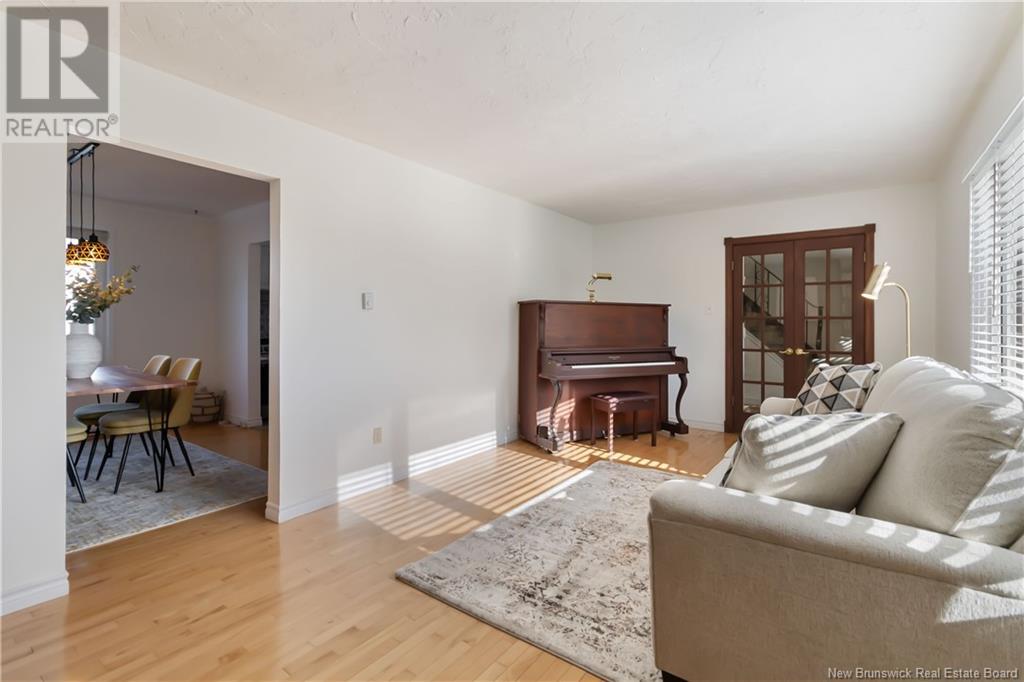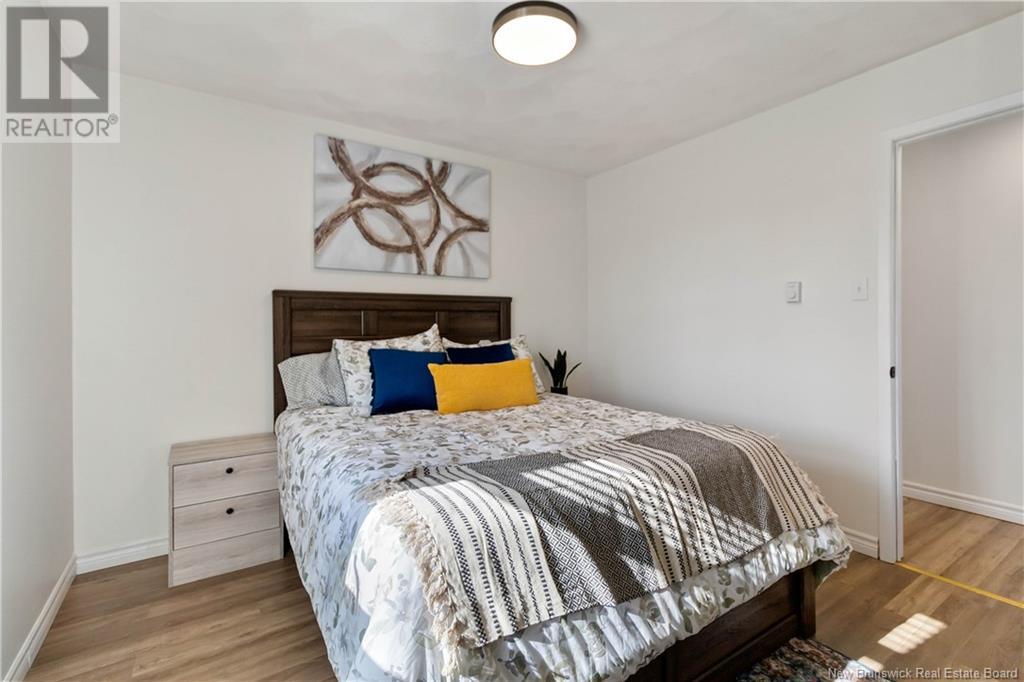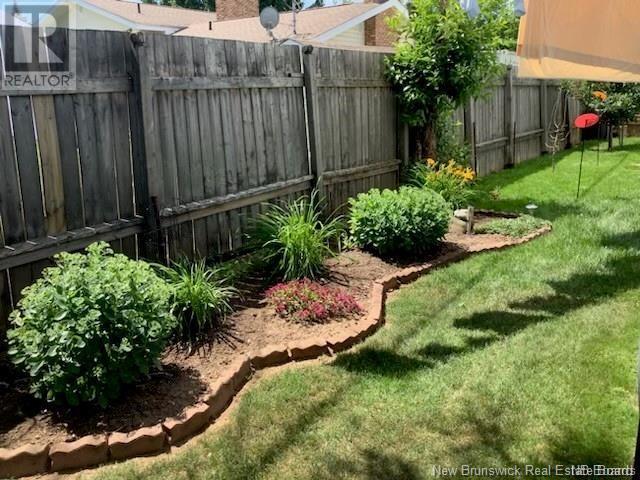4 Bedroom
2 Bathroom
1,612 ft2
2 Level
Inground Pool
Heat Pump
Baseboard Heaters, Heat Pump, Stove
$449,900
**Welcome to 295 Orleans Street located in Dieppe** Nestled in a quiet, family-friendly neighborhood, this charming 4-bedroom home offers comfort, space, and convenience. Perfectly located close to schools, shopping, groceries this property is ideal for growing families, first-time buyers, or anyone looking for a cozy place to call home. The main floor features a bright living room, a dining area, a kitchen with a large granite island, and a convenient two-piece bathroom. One of the standout features of this home is the beautiful sunroom, a perfect spot to enjoy your morning coffee. Upstairs, 4 bedrooms offering flexibility for family needs, home offices, guest rooms or large family and a full bathroom with heated floor. The basement offers a living area with wood stove, office space, and a laundry area. Outside, enjoy a large fenced backyard with room for outdoor entertaining, gardening, or simply relaxing by the pool. This well-loved home has solid bones and is ready for its new owners. (id:61805)
Open House
This property has open houses!
Starts at:
2:00 pm
Ends at:
4:00 pm
Property Details
|
MLS® Number
|
NB117146 |
|
Property Type
|
Single Family |
|
Features
|
Level Lot |
|
Pool Type
|
Inground Pool |
|
Structure
|
Shed |
Building
|
Bathroom Total
|
2 |
|
Bedrooms Above Ground
|
4 |
|
Bedrooms Total
|
4 |
|
Architectural Style
|
2 Level |
|
Cooling Type
|
Heat Pump |
|
Exterior Finish
|
Vinyl, Brick Veneer |
|
Flooring Type
|
Laminate, Tile, Vinyl, Hardwood |
|
Foundation Type
|
Concrete |
|
Half Bath Total
|
1 |
|
Heating Fuel
|
Electric, Wood |
|
Heating Type
|
Baseboard Heaters, Heat Pump, Stove |
|
Size Interior
|
1,612 Ft2 |
|
Total Finished Area
|
2011 Sqft |
|
Type
|
House |
|
Utility Water
|
Municipal Water |
Parking
Land
|
Access Type
|
Year-round Access |
|
Acreage
|
No |
|
Sewer
|
Municipal Sewage System |
|
Size Irregular
|
695 |
|
Size Total
|
695 M2 |
|
Size Total Text
|
695 M2 |
Rooms
| Level |
Type |
Length |
Width |
Dimensions |
|
Second Level |
4pc Bathroom |
|
|
6'3'' x 5'4'' |
|
Second Level |
Bedroom |
|
|
8'2'' x 11'3'' |
|
Second Level |
Bedroom |
|
|
10'1'' x 9'7'' |
|
Second Level |
Bedroom |
|
|
10'9'' x 9'11'' |
|
Second Level |
Primary Bedroom |
|
|
15'6'' x 10'9'' |
|
Basement |
Office |
|
|
10'6'' x 13'2'' |
|
Basement |
Living Room |
|
|
21'4'' x 12'1'' |
|
Main Level |
2pc Bathroom |
|
|
5'3'' x 4'7'' |
|
Main Level |
Sunroom |
|
|
12'4'' x 13'5'' |
|
Main Level |
Dining Room |
|
|
10'2'' x 11'5'' |
|
Main Level |
Kitchen |
|
|
14'2'' x 11'5'' |
|
Main Level |
Living Room |
|
|
10'11'' x 19'9'' |




















































