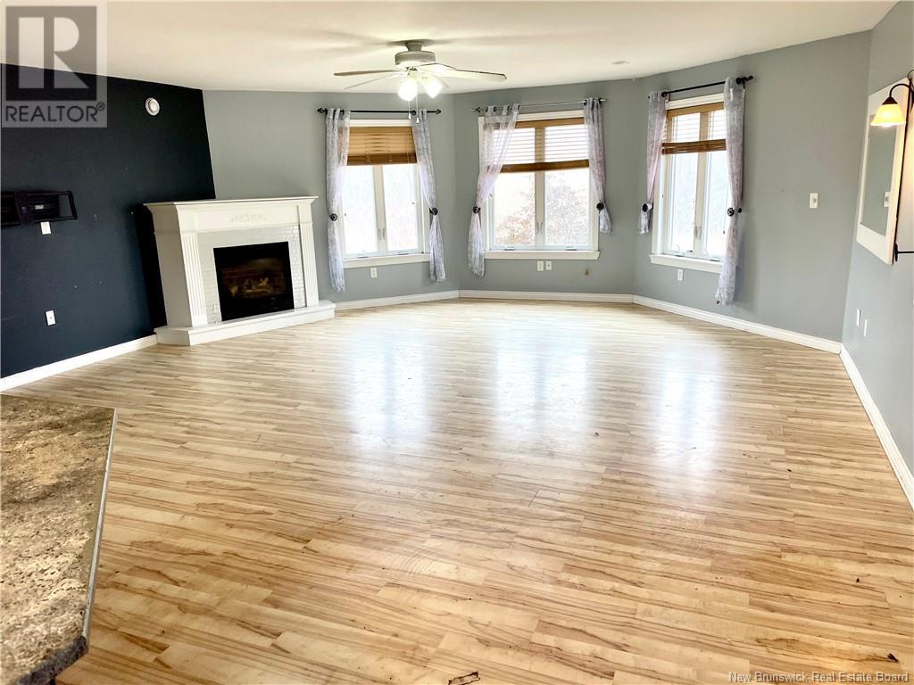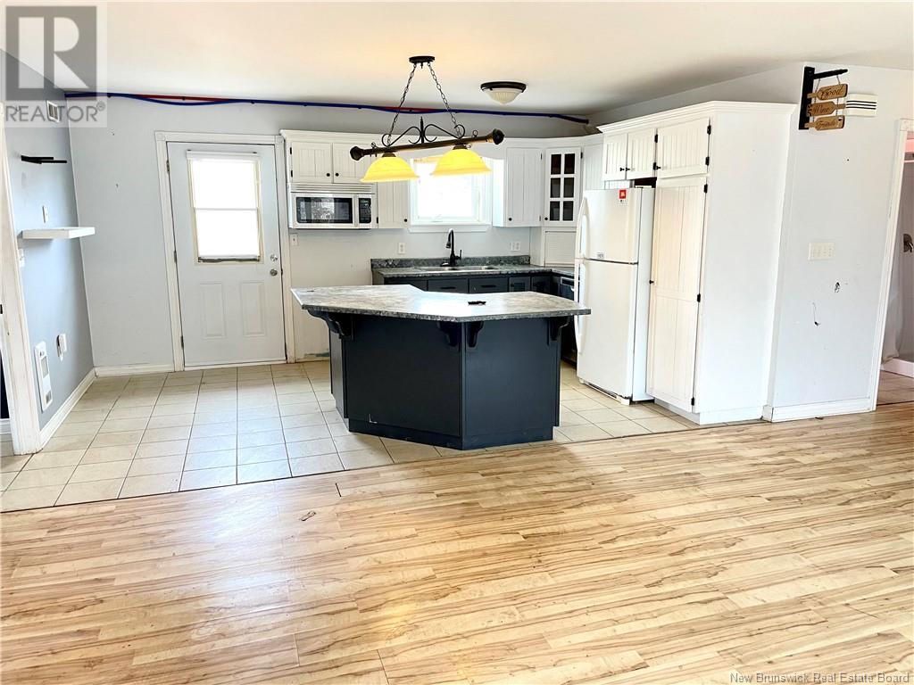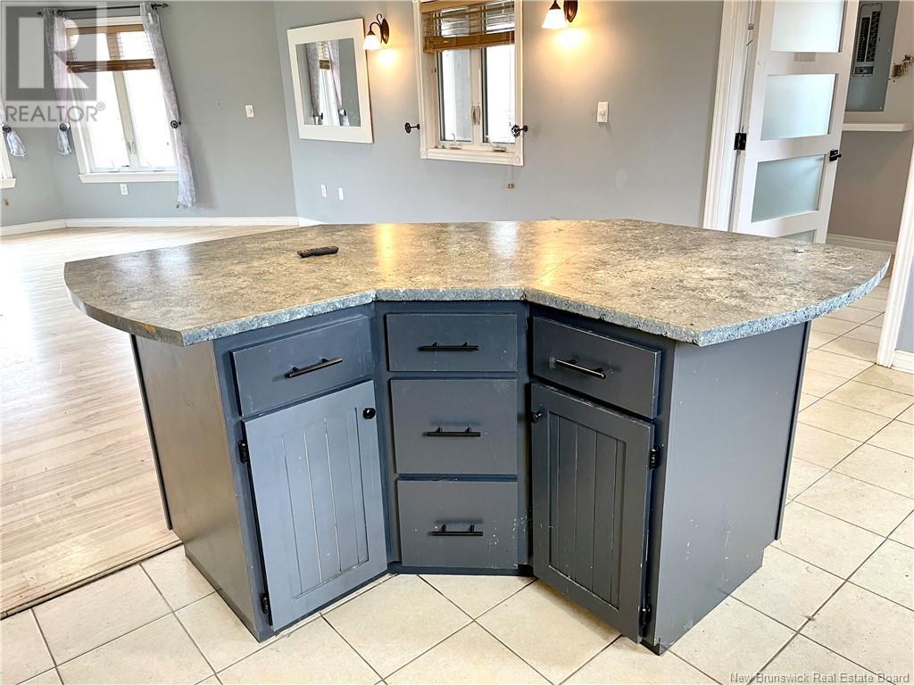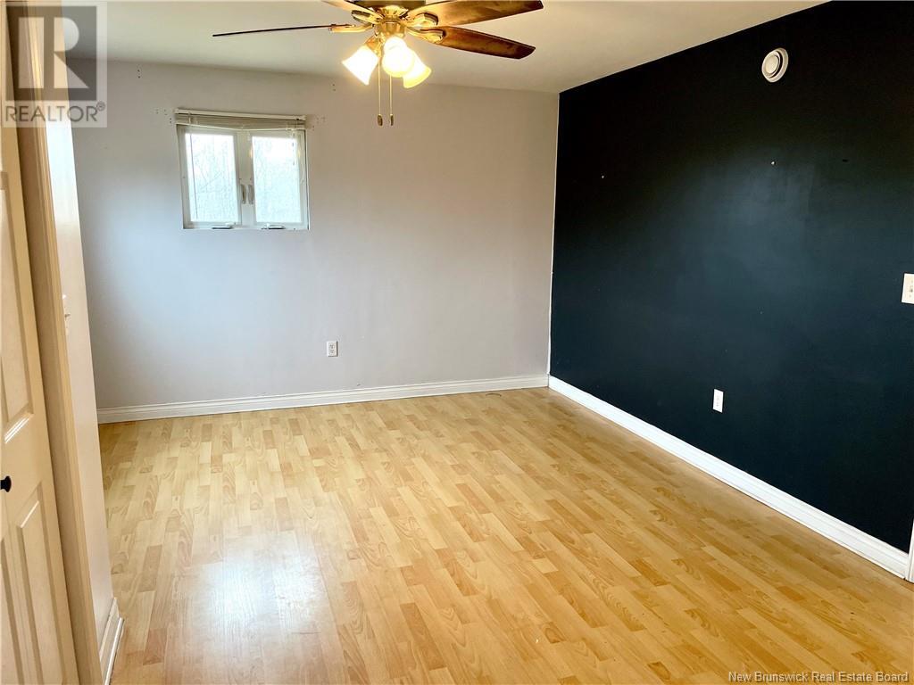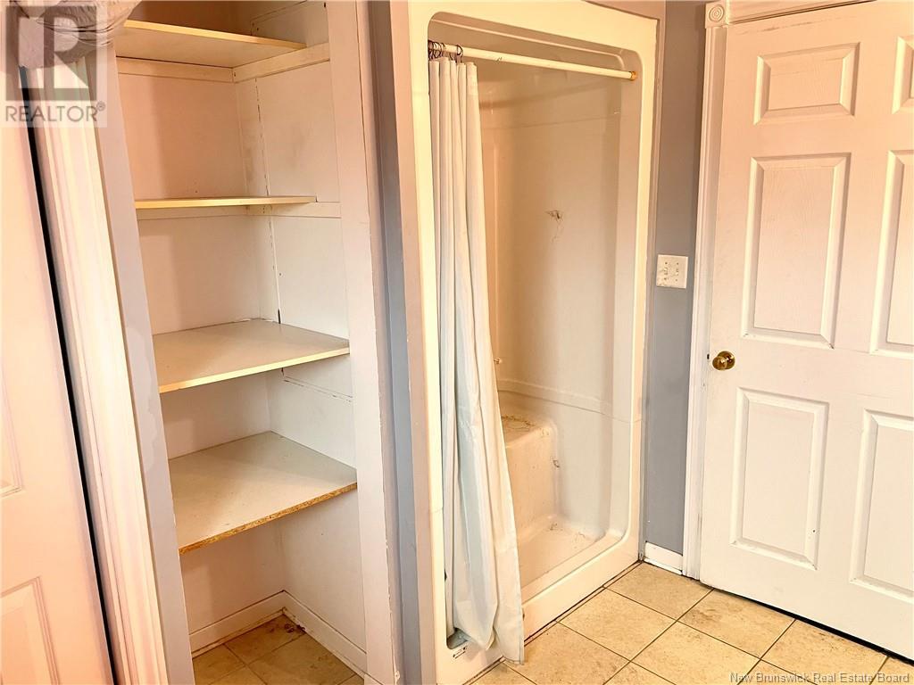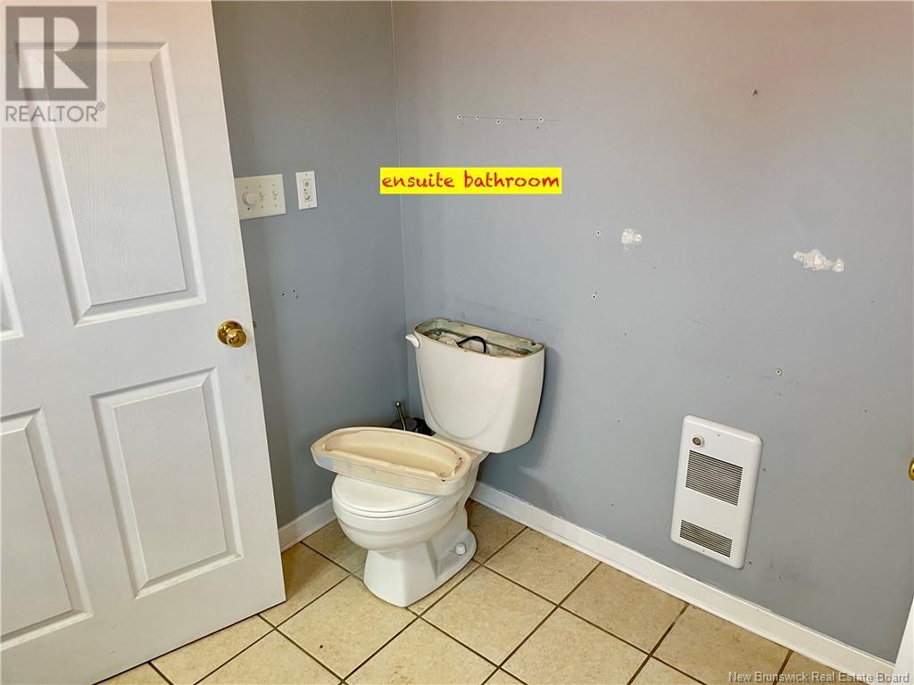3 Bedroom
2 Bathroom
1,378 ft2
Bungalow
Fireplace
Air Exchanger
Hot Water, Radiant Heat, Stove
Acreage
Partially Landscaped
$205,000
This 3 Bedroom ranch is waiting for you to call it home. Built on a concrete slab with in- floor hot water heating. The interior consists of a large kitchen with maple cabinets, the dining/living room is open concept making it ideal for entertaining. The living room features a propane fireplace. This home has wide hallways and doorways and a screened in sun porch. The primary bedroom has an ensuite bathroom with corner jet tub, the main bathroom has a 4-foot shower stall. There is also a detached single car garage, situated on a corner 1.5-Acre lot so ideal for those with a green thumb. Approximately 13 minutes from St. Stephen. This property is sold as is with no representations or warranties. (id:61805)
Property Details
|
MLS® Number
|
NB114706 |
|
Property Type
|
Single Family |
|
Equipment Type
|
Propane Tank |
|
Rental Equipment Type
|
Propane Tank |
Building
|
Bathroom Total
|
2 |
|
Bedrooms Above Ground
|
3 |
|
Bedrooms Total
|
3 |
|
Architectural Style
|
Bungalow |
|
Constructed Date
|
2005 |
|
Cooling Type
|
Air Exchanger |
|
Exterior Finish
|
Vinyl |
|
Fireplace Fuel
|
Gas |
|
Fireplace Present
|
Yes |
|
Fireplace Type
|
Unknown |
|
Flooring Type
|
Ceramic, Laminate |
|
Foundation Type
|
Concrete Slab |
|
Heating Fuel
|
Electric, Natural Gas |
|
Heating Type
|
Hot Water, Radiant Heat, Stove |
|
Stories Total
|
1 |
|
Size Interior
|
1,378 Ft2 |
|
Total Finished Area
|
1378 Sqft |
|
Type
|
House |
|
Utility Water
|
Drilled Well |
Parking
Land
|
Access Type
|
Year-round Access |
|
Acreage
|
Yes |
|
Landscape Features
|
Partially Landscaped |
|
Sewer
|
Septic System |
|
Size Irregular
|
1.5 |
|
Size Total
|
1.5 Ac |
|
Size Total Text
|
1.5 Ac |
Rooms
| Level |
Type |
Length |
Width |
Dimensions |
|
Main Level |
Enclosed Porch |
|
|
8'0'' x 14'0'' |
|
Main Level |
3pc Ensuite Bath |
|
|
8'0'' x 8'0'' |
|
Main Level |
3pc Bathroom |
|
|
9'0'' x 9'0'' |
|
Main Level |
Bedroom |
|
|
9'5'' x 9'5'' |
|
Main Level |
Bedroom |
|
|
10'5'' x 10'5'' |
|
Main Level |
Primary Bedroom |
|
|
12'5'' x 16'5'' |
|
Main Level |
Kitchen |
|
|
10'0'' x 16'0'' |
|
Main Level |
Great Room |
|
|
22'0'' x 20'0'' |


