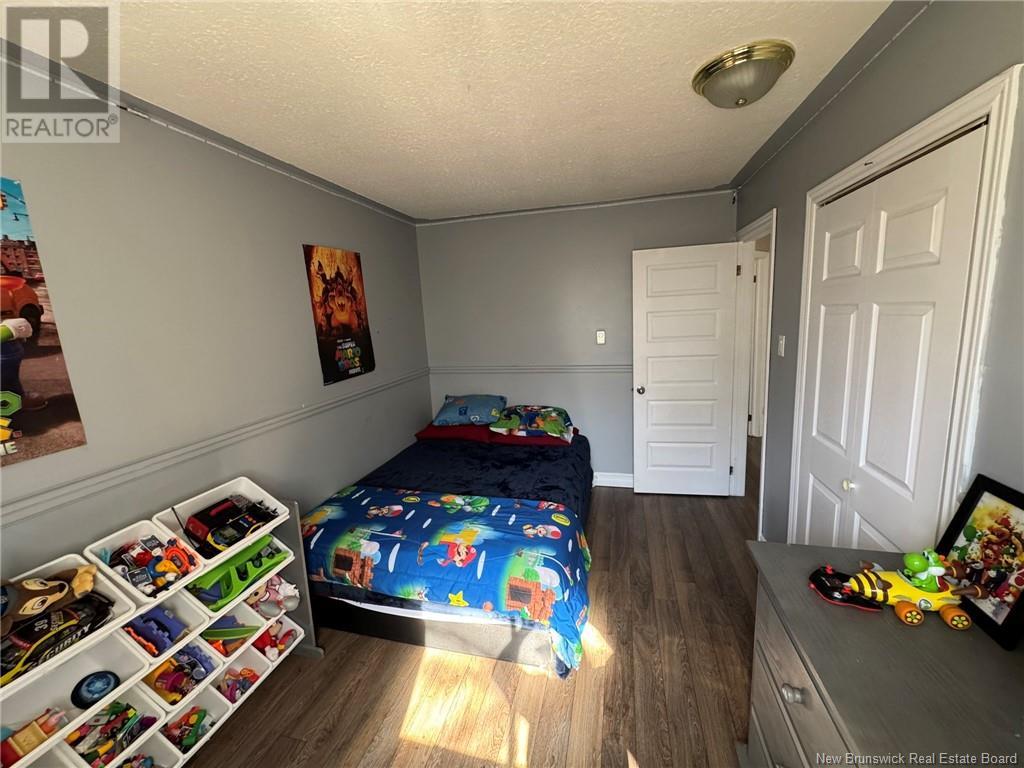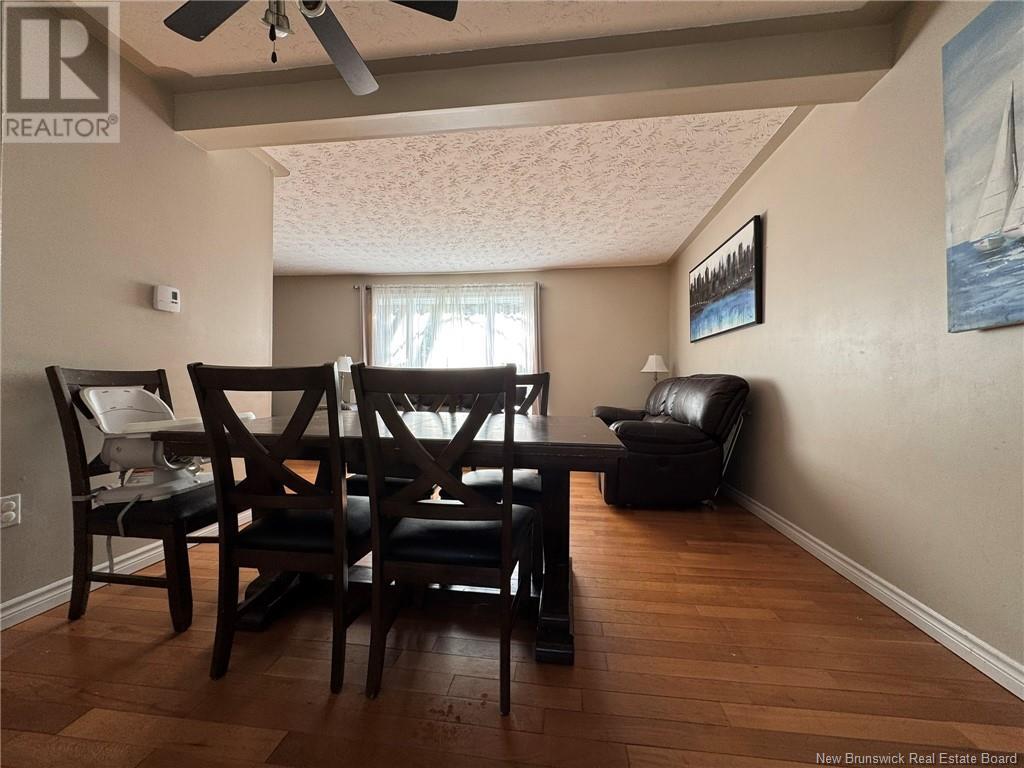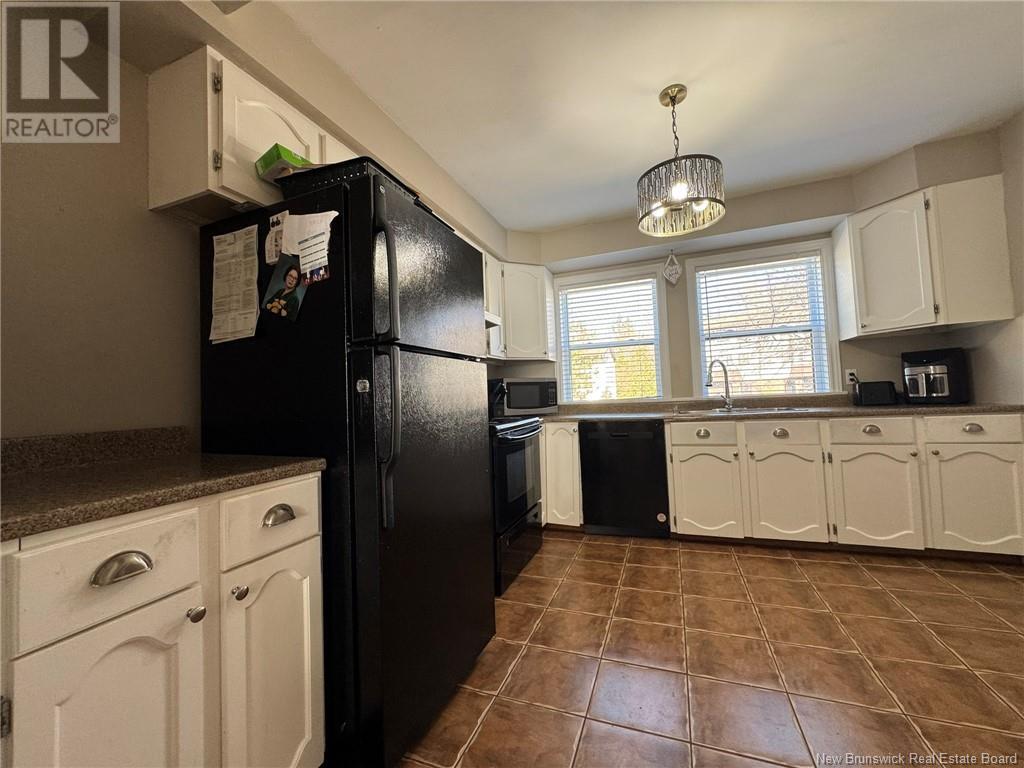30 Shadow Hill Court Rothesay, New Brunswick E2E 3M3
$289,900
Welcome to this Beautiful three level townhome, in a sought after neighbourhood in Rothesay, offering 3 floors with three bedrooms, one full bath, two half baths & a built-in single car garage. The home is finished top to bottom and is move in ready. The lower level has the main entry, single garage, laundry, half bath, and family room with sliding garden doors to allow access to the private rear deck that was just installed a year ago. ( the sun sets over the back deck).There is also a chimney in place that could accommodate a woodstove. The second level has the main living room, dining area, kitchen and second half bath, with hardwood and ceramic tile. The top floor has the sleeping quarters with three bedrooms, and a full bathroom with heated flooring. This home has been well cared for, with beautiful backyard. ( The roof shingles were replaced less than two years ago). One will enjoy the benefits of being within walking distance of many amenities. The $95 monthly fees include lawn care/mowing front and back, roof covering, and municipal water. Don't wait on this one, call your Realtor® to book your viewing today. Buyer's are responsible to verify all measurements. (id:61805)
Open House
This property has open houses!
12:30 pm
Ends at:2:00 pm
Stop by this sunday during the open house to view this affordable home option. Hosted by Michael Jackson
Property Details
| MLS® Number | NB117090 |
| Property Type | Single Family |
| Neigbourhood | Fairvale |
| Features | Balcony/deck/patio |
| Structure | None |
Building
| Bathroom Total | 3 |
| Bedrooms Above Ground | 3 |
| Bedrooms Total | 3 |
| Architectural Style | 3 Level |
| Exterior Finish | Brick, Vinyl |
| Flooring Type | Ceramic, Laminate, Hardwood |
| Half Bath Total | 1 |
| Heating Fuel | Electric |
| Heating Type | Baseboard Heaters |
| Size Interior | 1,500 Ft2 |
| Total Finished Area | 1500 Sqft |
| Type | House |
| Utility Water | Municipal Water |
Parking
| Attached Garage | |
| Garage |
Land
| Acreage | No |
| Landscape Features | Landscaped |
| Sewer | Municipal Sewage System |
| Size Irregular | 196 |
| Size Total | 196 M2 |
| Size Total Text | 196 M2 |
Rooms
| Level | Type | Length | Width | Dimensions |
|---|---|---|---|---|
| Second Level | 2pc Bathroom | 7'9'' x 3'5'' | ||
| Second Level | Living Room/dining Room | 19'5'' x 9'7'' | ||
| Second Level | Kitchen | 11'9'' x 11'5'' | ||
| Third Level | Primary Bedroom | 13'7'' x 10'5'' | ||
| Third Level | Bedroom | 9'10'' x 8' | ||
| Third Level | Bedroom | 12'9'' x 8'10'' | ||
| Third Level | 4pc Bathroom | 8'4'' x 7'9'' | ||
| Basement | 2pc Bathroom | 5'6'' x 4' | ||
| Basement | Family Room | 15'2'' x 9'3'' |
Contact Us
Contact us for more information







































