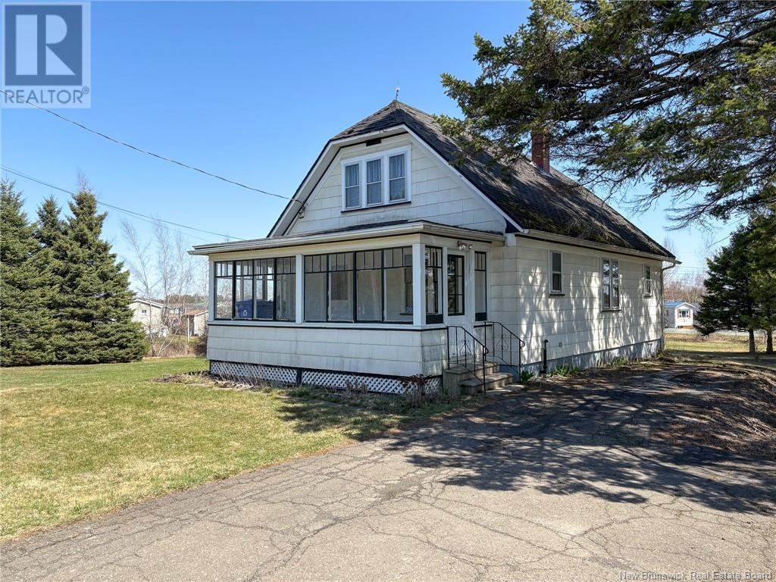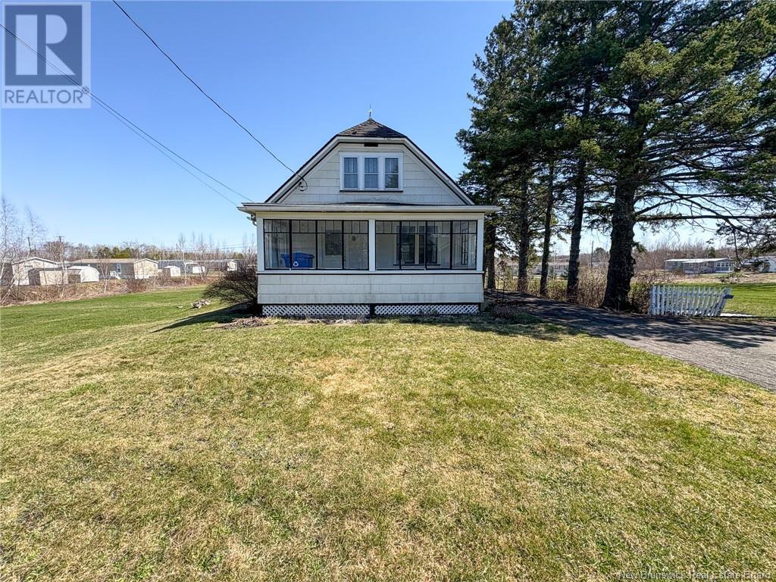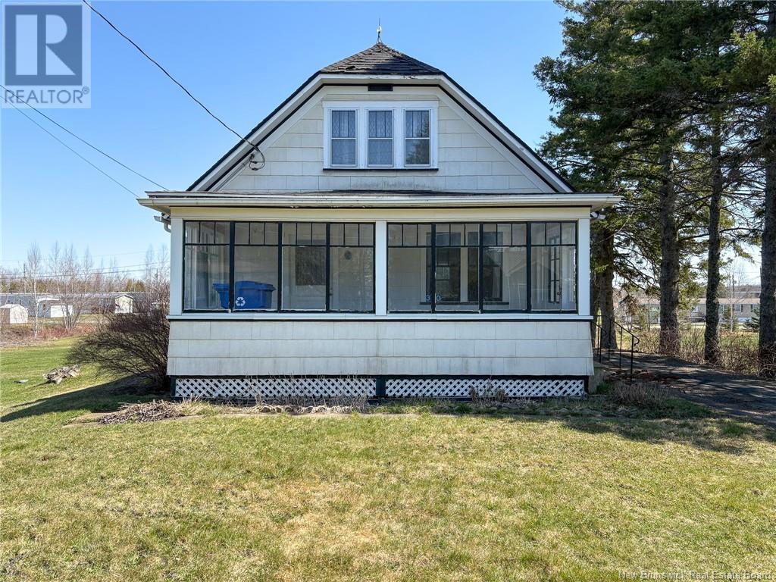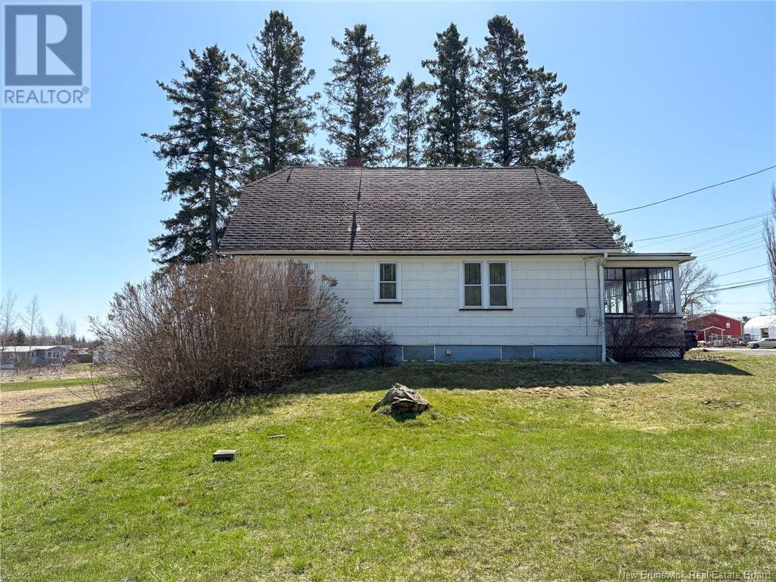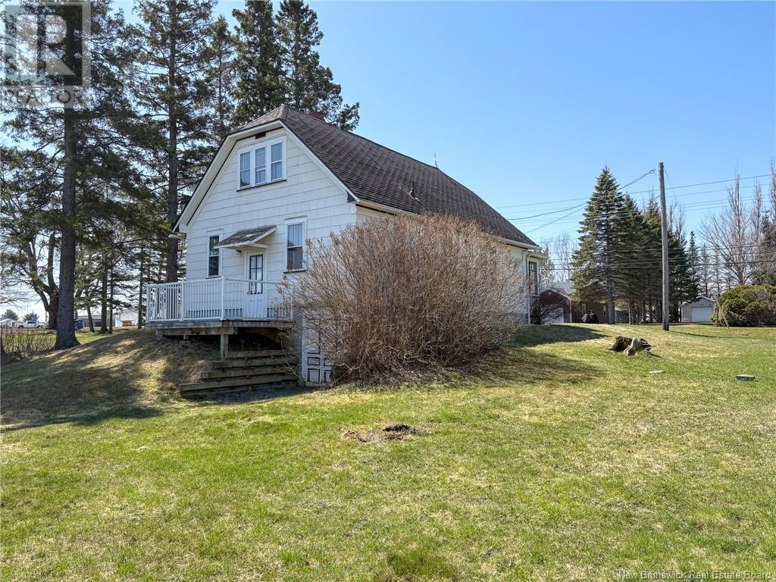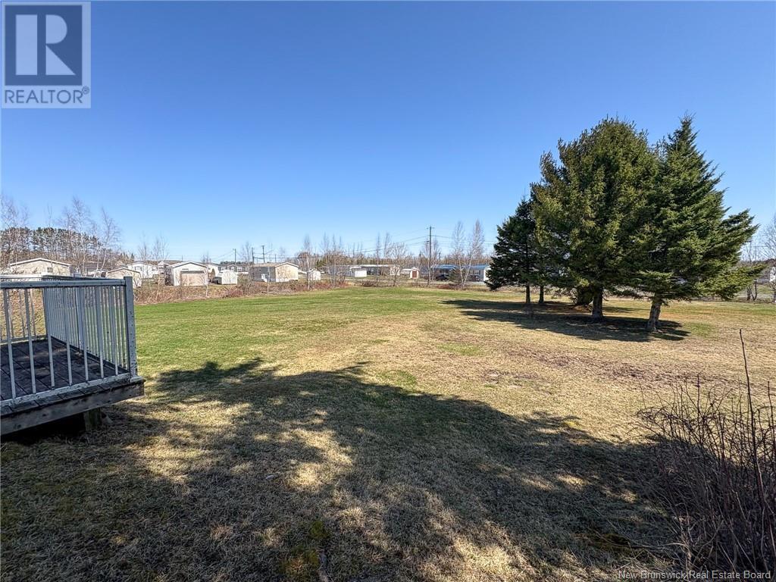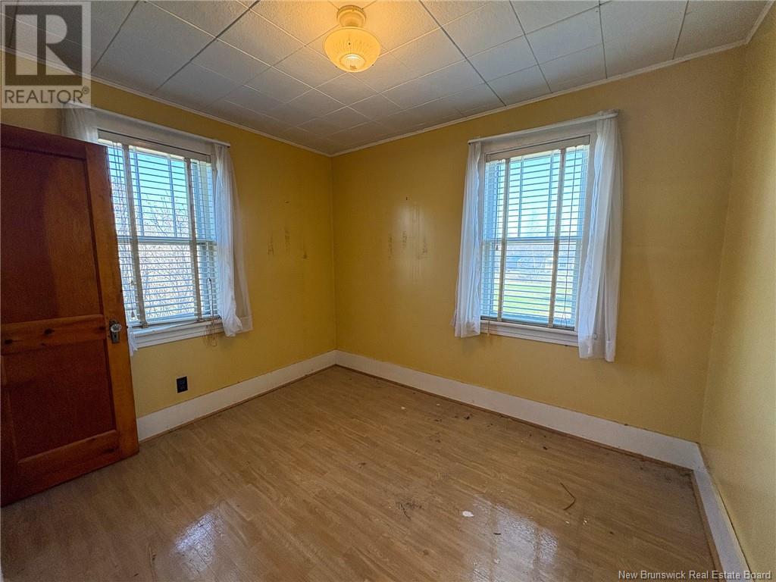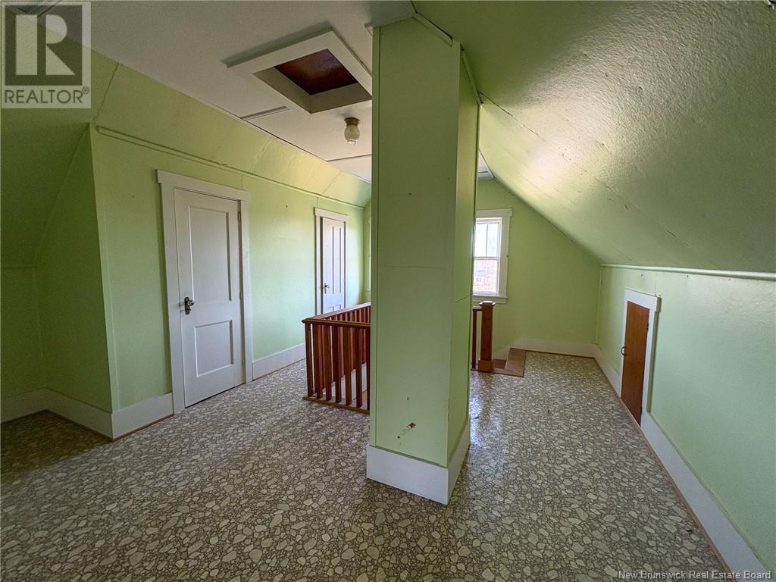3 Bedroom
1 Bathroom
1,518 ft2
Forced Air
Acreage
Landscaped
$134,900
First of all, Jacksonville is a great location to call home due to its proximity to Woodstock and Hartland with all their associated amenities. This Property is a terrific investment priced to sell. It's move in ready on the day of closing if you want, or flip and sell in short order. The main level has a full bath and two bedrooms as well as an open concept living and dining area plus galley kitchen. The second level has a large bedroom and adjacent common area that could easily include and second bathroom with additional space for a den or play area. The fully landscaped one acre lot gives it desirable curb appeal. Enjoy the front sun The basement has outdoor access to permit ease of access for storage. It is easily heated with forced air oil heat - oil tank was installed in 2011. Picture yourself on the front porch watching the world go by while you have friends of wile away the evening with a coffee and just day dream! But don't delay on this property. Offers are being held and presented to the vendor after 5 PM on Thursday May 8, 2025. (id:61805)
Property Details
|
MLS® Number
|
NB114867 |
|
Property Type
|
Single Family |
|
Equipment Type
|
None |
|
Features
|
Balcony/deck/patio |
|
Rental Equipment Type
|
None |
|
Structure
|
None |
Building
|
Bathroom Total
|
1 |
|
Bedrooms Above Ground
|
3 |
|
Bedrooms Total
|
3 |
|
Basement Type
|
Full |
|
Constructed Date
|
1946 |
|
Exterior Finish
|
Asbestos |
|
Flooring Type
|
Vinyl |
|
Foundation Type
|
Concrete |
|
Heating Fuel
|
Oil |
|
Heating Type
|
Forced Air |
|
Size Interior
|
1,518 Ft2 |
|
Total Finished Area
|
1518 Sqft |
|
Type
|
House |
|
Utility Water
|
Dug Well, Well |
Land
|
Access Type
|
Year-round Access |
|
Acreage
|
Yes |
|
Landscape Features
|
Landscaped |
|
Sewer
|
Septic System |
|
Size Irregular
|
1 |
|
Size Total
|
1 Ac |
|
Size Total Text
|
1 Ac |
Rooms
| Level |
Type |
Length |
Width |
Dimensions |
|
Second Level |
Office |
|
|
17'3'' x 14'8'' |
|
Second Level |
Bedroom |
|
|
15'9'' x 14'8'' |
|
Main Level |
4pc Bathroom |
|
|
6'8'' x 6'2'' |
|
Main Level |
Bedroom |
|
|
10'3'' x 8'6'' |
|
Main Level |
Bedroom |
|
|
11'0'' x 10'3'' |
|
Main Level |
Kitchen |
|
|
10'6'' x 9'0'' |
|
Main Level |
Dining Room |
|
|
12'9'' x 10'10'' |
|
Main Level |
Living Room |
|
|
12'9'' x 11'2'' |
|
Main Level |
Sunroom |
|
|
19'6'' x 7'9'' |

