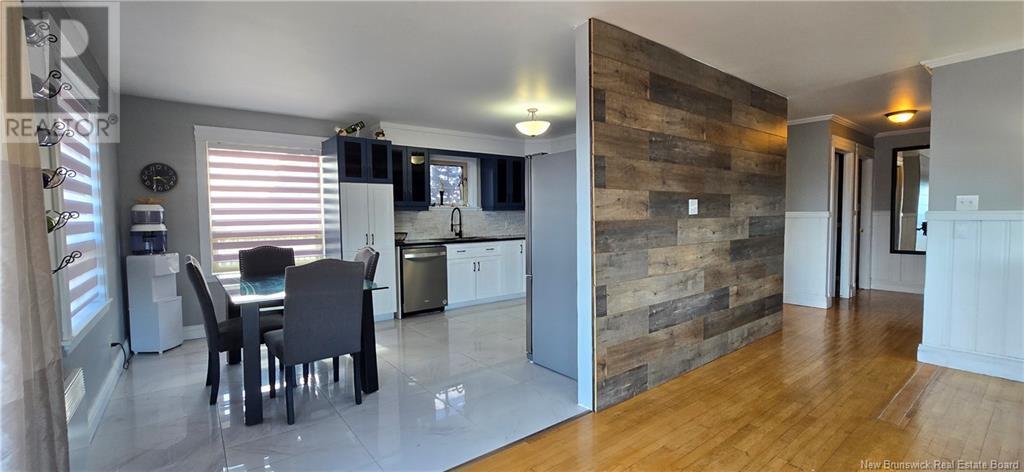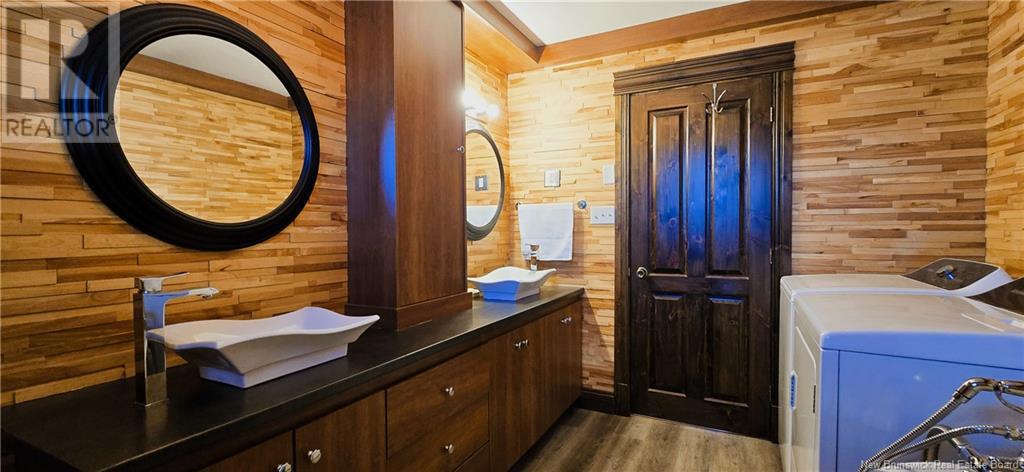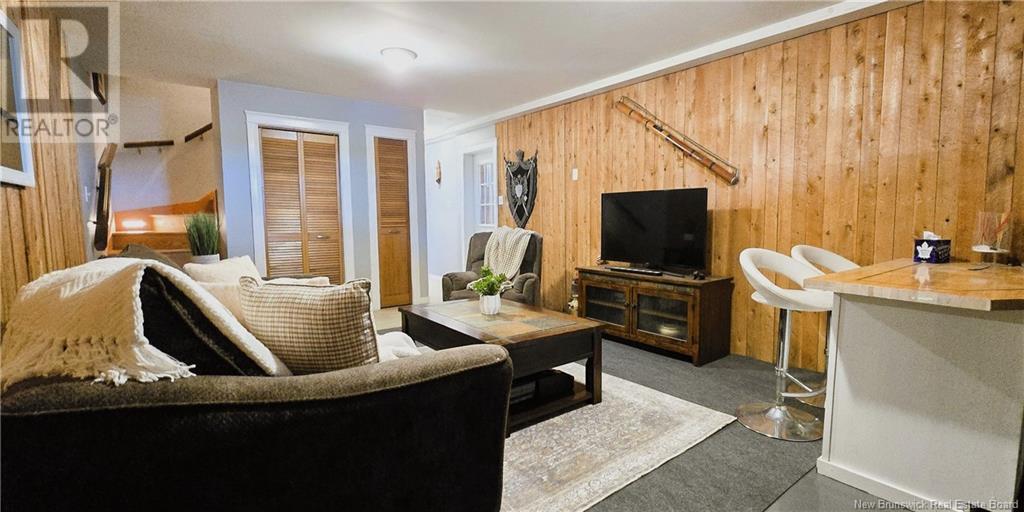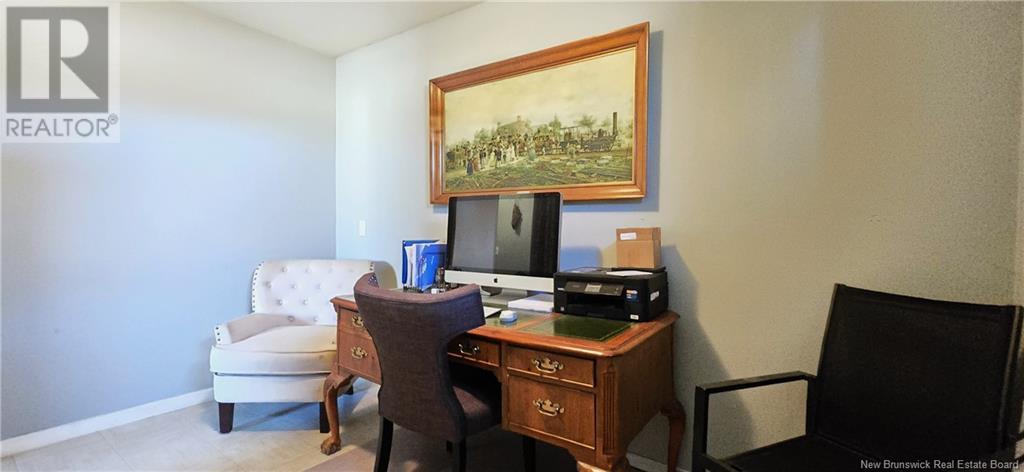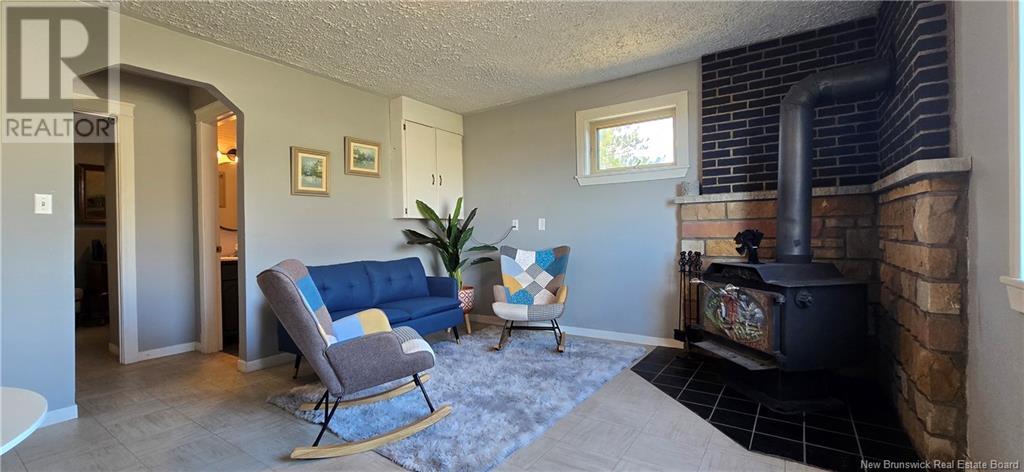3 Bedroom
2 Bathroom
988 ft2
Bungalow
Baseboard Heaters, Stove
Waterfront On River
Acreage
Landscaped
$450,000
Located on Sylvère Street, in a sought-after neighborhood of the Tracadie-Sheila area, this unique property will charm you with its spectacular view of the Tracadie River a true ""wow"" experience from the moment you arrive. Youll enjoy a spacious and private 1.1-acre lot with no direct view of neighbors, offering rare intimacy. Along the riverbank, a landscaped area awaits you to relax around a fire and enjoy beautiful summer days. Inside, youll find a bright, spacious living room, an open-concept kitchen and dining area with plenty of storage, beautiful blue cabinets that add a special character, generous countertops, and tasteful ceramic flooring. The home features two bedrooms and a warm, spacious, and unique bathroom that includes a washer and dryer. The living room has a patio door that leads directly to the large L-shaped deck, perfect for taking in the stunning river view. The garage, located under the living room, offers practical direct access to the home. The basement includes a large family room ideal for enjoying a good movie, a second relaxation space perfect for cozy fires, puzzles, or a glass of wine, a home office area, and a full bathroom. Recent improvements include a new roof in 2017, PVC windows replaced around 2006, the brick exterior repainted in gray, a new L-shaped deck added in 2024, new gutters installed, and a 1000-gallon cement septic system with drain field completed in 2024. (id:61805)
Property Details
|
MLS® Number
|
NB117148 |
|
Property Type
|
Single Family |
|
Equipment Type
|
None |
|
Features
|
Level Lot, Balcony/deck/patio |
|
Rental Equipment Type
|
None |
|
Water Front Type
|
Waterfront On River |
Building
|
Bathroom Total
|
2 |
|
Bedrooms Above Ground
|
2 |
|
Bedrooms Below Ground
|
1 |
|
Bedrooms Total
|
3 |
|
Architectural Style
|
Bungalow |
|
Constructed Date
|
1989 |
|
Exterior Finish
|
Brick, Stone, Vinyl |
|
Flooring Type
|
Ceramic, Laminate, Tile, Hardwood |
|
Foundation Type
|
Concrete |
|
Heating Fuel
|
Electric, Wood |
|
Heating Type
|
Baseboard Heaters, Stove |
|
Stories Total
|
1 |
|
Size Interior
|
988 Ft2 |
|
Total Finished Area
|
1700 Sqft |
|
Type
|
House |
|
Utility Water
|
Well |
Parking
|
Attached Garage
|
|
|
Detached Garage
|
|
|
Garage
|
|
|
Heated Garage
|
|
Land
|
Access Type
|
Year-round Access |
|
Acreage
|
Yes |
|
Landscape Features
|
Landscaped |
|
Sewer
|
Septic Field |
|
Size Irregular
|
1.07 |
|
Size Total
|
1.07 Ac |
|
Size Total Text
|
1.07 Ac |
Rooms
| Level |
Type |
Length |
Width |
Dimensions |
|
Basement |
3pc Bathroom |
|
|
6'2'' x 4'6'' |
|
Basement |
Bedroom |
|
|
11'3'' x 7'4'' |
|
Basement |
Office |
|
|
12'5'' x 14'4'' |
|
Basement |
Family Room |
|
|
19'5'' x 12'5'' |
|
Main Level |
Bedroom |
|
|
10'6'' x 11'6'' |
|
Main Level |
Primary Bedroom |
|
|
10'5'' x 11'7'' |
|
Main Level |
4pc Bathroom |
|
|
10'6'' x 7'7'' |
|
Main Level |
Living Room |
|
|
16'5'' x 14'5'' |
|
Main Level |
Kitchen/dining Room |
|
|
17'0'' x 11'0'' |
|
Main Level |
Foyer |
|
|
11'6'' x 4'3'' |











