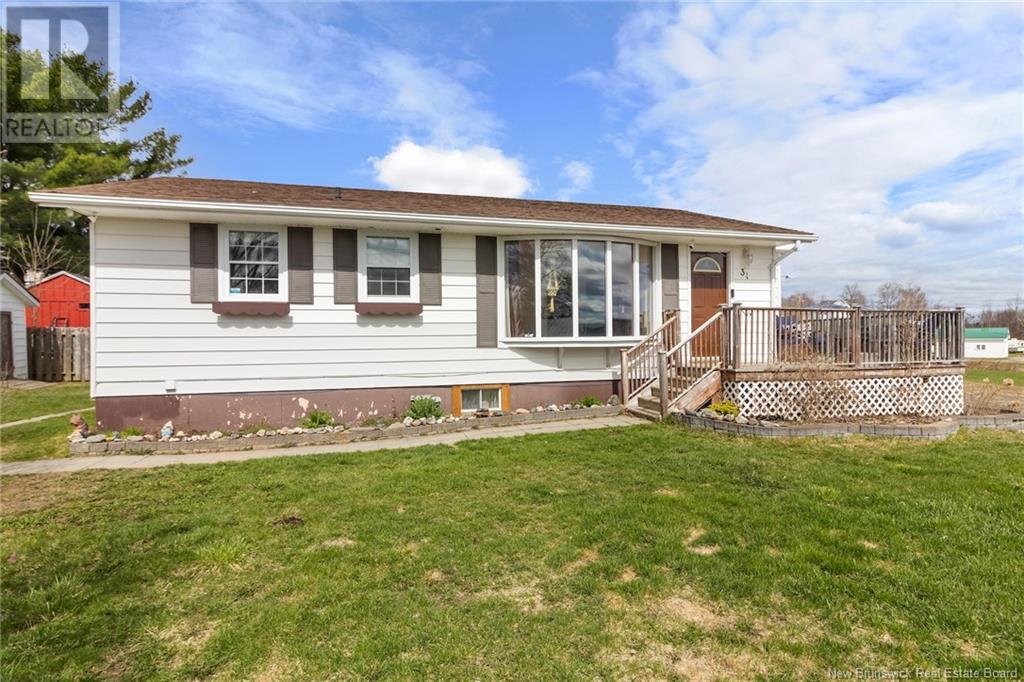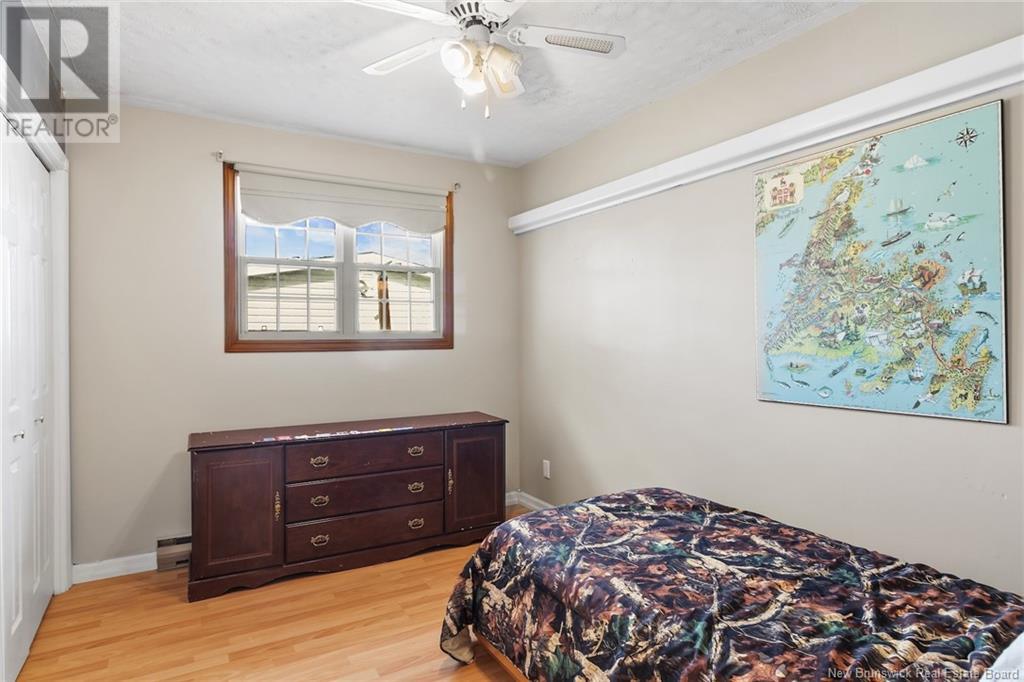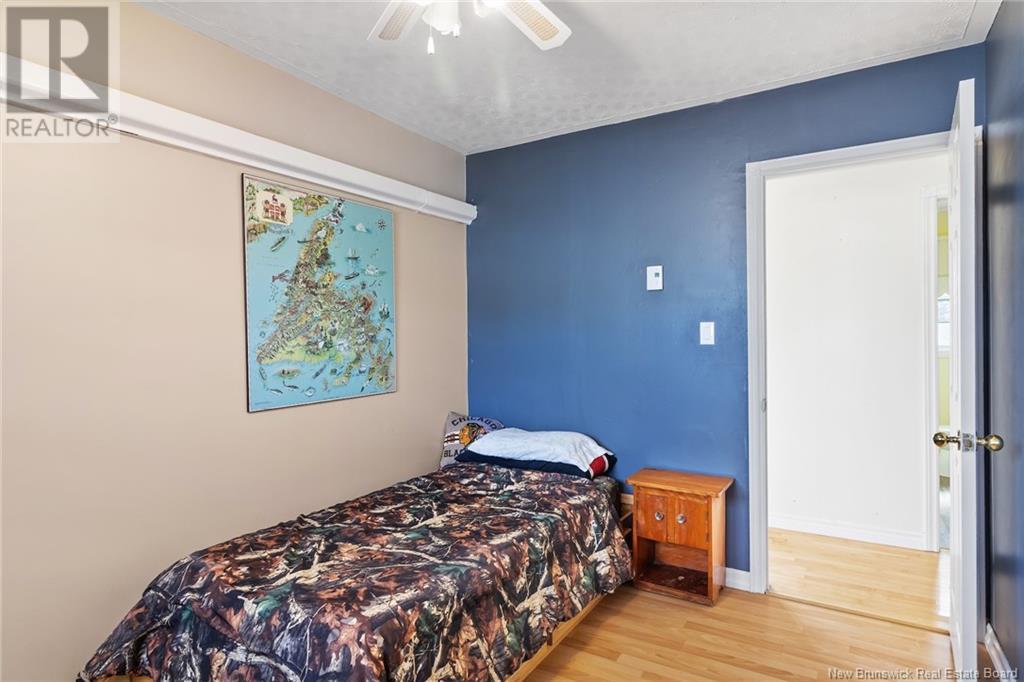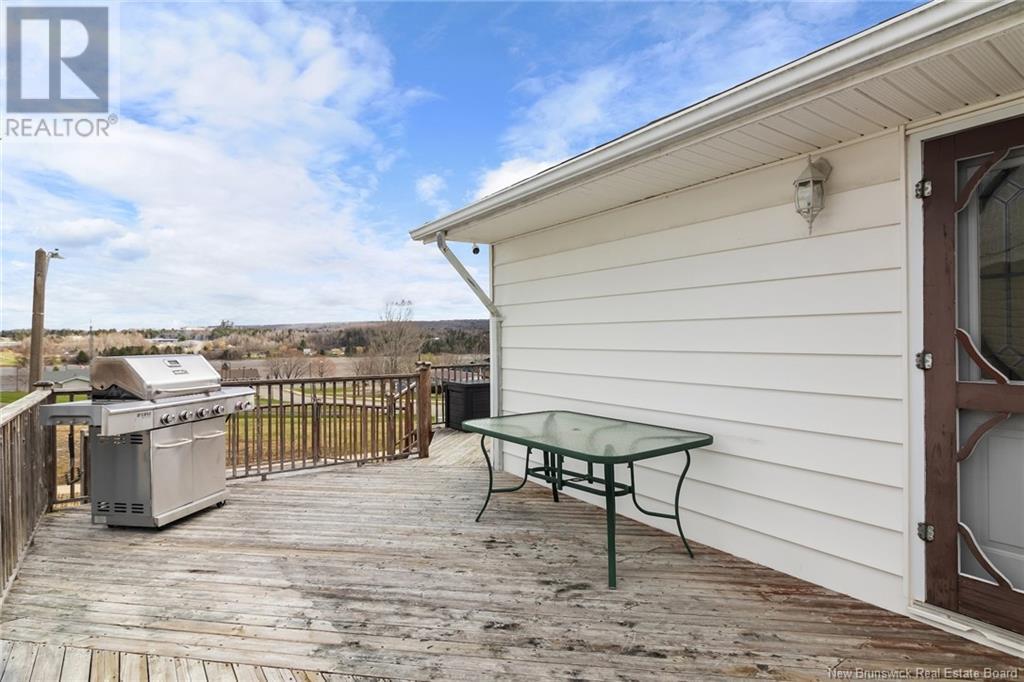31 Pugsley Street Nackawic, New Brunswick E6G 1B4
3 Bedroom
2 Bathroom
934 ft2
Bungalow
Heat Pump
Baseboard Heaters, Heat Pump
$249,900
Incredible River views from this 3 bed plus den home with two full bathrooms. Situated in the heart of Nackawic. Enjoy a short walk to all three public schools, groceries, pharmacy, and recreation! Wrap around deck offers sun, shade, and views that must be seen to be truly appreciated. Main floor features hardwood flooring in the living/dining area. Three bedrooms and a full bathroom. On the back the kitchen has an access to the deck and leads to a finished basement with a large rec room, den, another full bathroom, laundry room and storage. Ductless heat pump keeps this efficient home comfortable all year round. Nicely landscaped lot with storage shed and double wide paved driveway. (id:61805)
Property Details
| MLS® Number | NB117292 |
| Property Type | Single Family |
| Equipment Type | Water Heater |
| Rental Equipment Type | Water Heater |
| Structure | Shed |
Building
| Bathroom Total | 2 |
| Bedrooms Above Ground | 3 |
| Bedrooms Total | 3 |
| Architectural Style | Bungalow |
| Constructed Date | 1969 |
| Cooling Type | Heat Pump |
| Exterior Finish | Vinyl |
| Heating Fuel | Electric |
| Heating Type | Baseboard Heaters, Heat Pump |
| Stories Total | 1 |
| Size Interior | 934 Ft2 |
| Total Finished Area | 1669 Sqft |
| Type | House |
| Utility Water | Municipal Water |
Land
| Acreage | No |
| Sewer | Municipal Sewage System |
| Size Irregular | 650 |
| Size Total | 650 M2 |
| Size Total Text | 650 M2 |
Rooms
| Level | Type | Length | Width | Dimensions |
|---|---|---|---|---|
| Basement | Bedroom | 12'2'' x 8'4'' | ||
| Basement | 3pc Bathroom | 6'10'' x 8'4'' | ||
| Basement | Utility Room | 12'8'' x 6'10'' | ||
| Basement | Recreation Room | 20'6'' x 16'1'' | ||
| Basement | Laundry Room | 9'8'' x 11'3'' | ||
| Main Level | Bedroom | 9'7'' x 11'9'' | ||
| Main Level | Bedroom | 9'9'' x 11'9'' | ||
| Main Level | Bedroom | 9'8'' x 8'8'' | ||
| Main Level | 3pc Bathroom | 6'2'' x 8'8'' | ||
| Main Level | Living Room | 13'3'' x 12'1'' | ||
| Main Level | Dining Room | 10'6'' x 9'5'' | ||
| Main Level | Kitchen | 10'9'' x 11'9'' |
Contact Us
Contact us for more information




















































