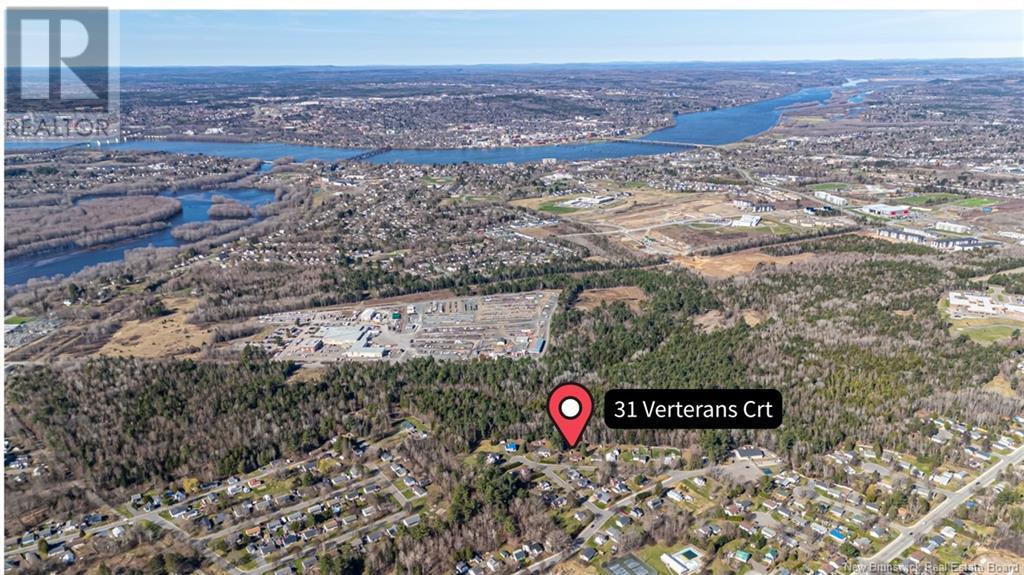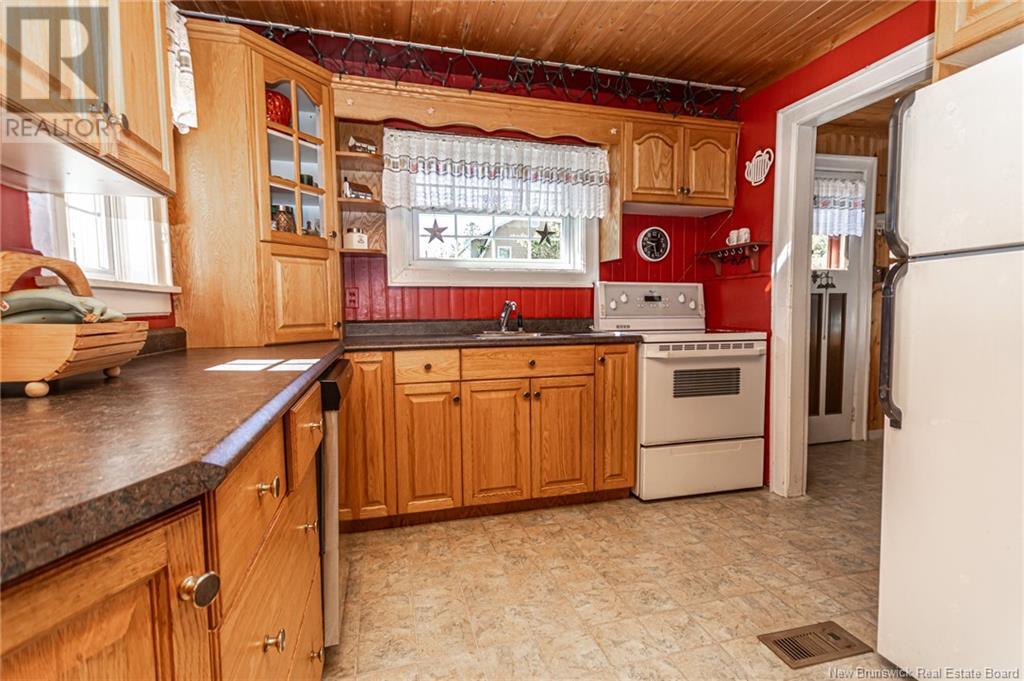31 Veterans Court Fredericton, New Brunswick E3A 1E5
$299,900
Charming 1.5-storey home sitting on a half-acre lot inside the city limits! This inviting property backs onto a serene wooded area, offering privacy, beautiful views, and a peaceful retreat outside your back door. Inside, youll find a warm and welcoming layout featuring a cozy wood stove, ductless split heat pump, a bright sun porch perfect for morning coffee or relaxing with a book, and comfortable living spaces full of character. The main floor also offers a full bathroom and two bedrooms (one currently being used as a laundry room). The second story is complete with a 3rd bedroom or flex space. This home is a perfect blend of rustic charm and everyday comfort, all within easy reach of local amenities. Enjoy the perfect blend of comfort and outdoor living in a location that feels like a getaway, yet is close to all amenities. (id:61805)
Open House
This property has open houses!
12:00 pm
Ends at:2:00 pm
2:00 pm
Ends at:4:00 pm
Property Details
| MLS® Number | NB117892 |
| Property Type | Single Family |
| Neigbourhood | Parker's Corner |
| Equipment Type | Water Heater |
| Rental Equipment Type | Water Heater |
| Structure | Shed |
Building
| Bathroom Total | 1 |
| Bedrooms Above Ground | 3 |
| Bedrooms Total | 3 |
| Constructed Date | 1956 |
| Cooling Type | Heat Pump |
| Exterior Finish | Vinyl |
| Flooring Type | Carpeted, Laminate, Linoleum, Wood |
| Foundation Type | Stone |
| Heating Fuel | Electric, Oil |
| Heating Type | Baseboard Heaters, Heat Pump |
| Size Interior | 1,372 Ft2 |
| Total Finished Area | 1372 Sqft |
| Type | House |
| Utility Water | Municipal Water |
Land
| Access Type | Year-round Access |
| Acreage | No |
| Landscape Features | Landscaped |
| Sewer | Municipal Sewage System |
| Size Irregular | 2007 |
| Size Total | 2007 M2 |
| Size Total Text | 2007 M2 |
Rooms
| Level | Type | Length | Width | Dimensions |
|---|---|---|---|---|
| Second Level | Bedroom | 14'1'' x 19'7'' | ||
| Main Level | Laundry Room | 9'0'' x 11'10'' | ||
| Main Level | Bath (# Pieces 1-6) | 5'8'' x 7'4'' | ||
| Main Level | Bedroom | 9'3'' x 11'9'' | ||
| Main Level | Living Room | 12'6'' x 14'3'' | ||
| Main Level | Sunroom | 15'6'' x 6'0'' | ||
| Main Level | Dining Room | 20'0'' x 12'8'' | ||
| Main Level | Kitchen | 10'5'' x 9'5'' |
Contact Us
Contact us for more information
























