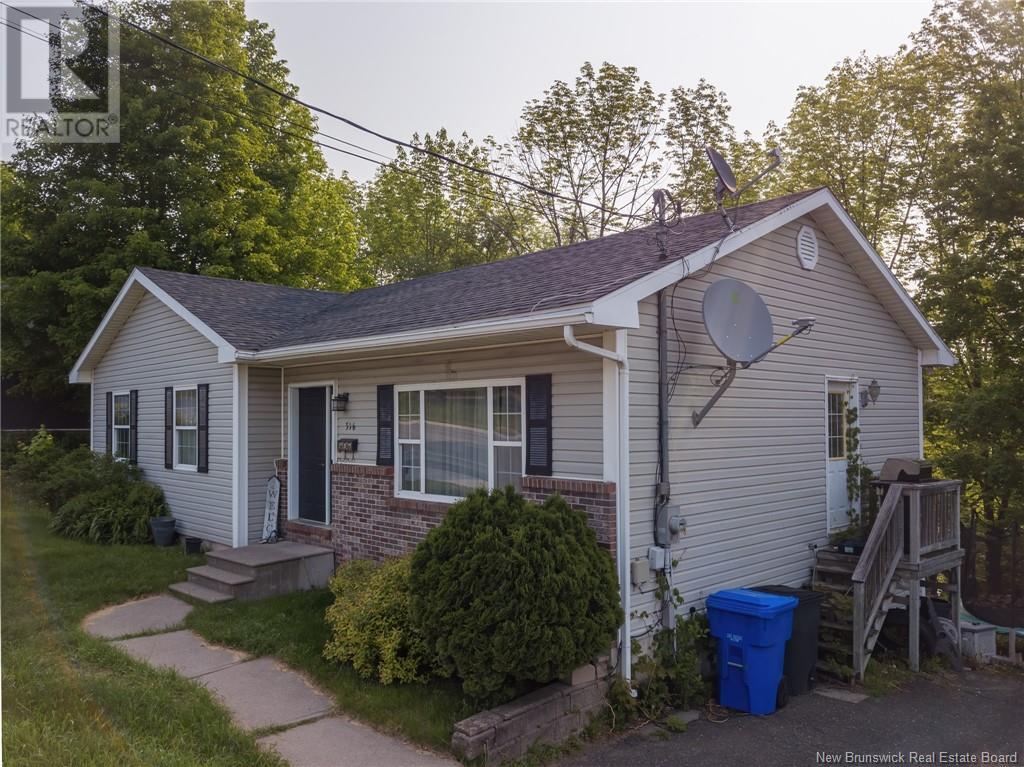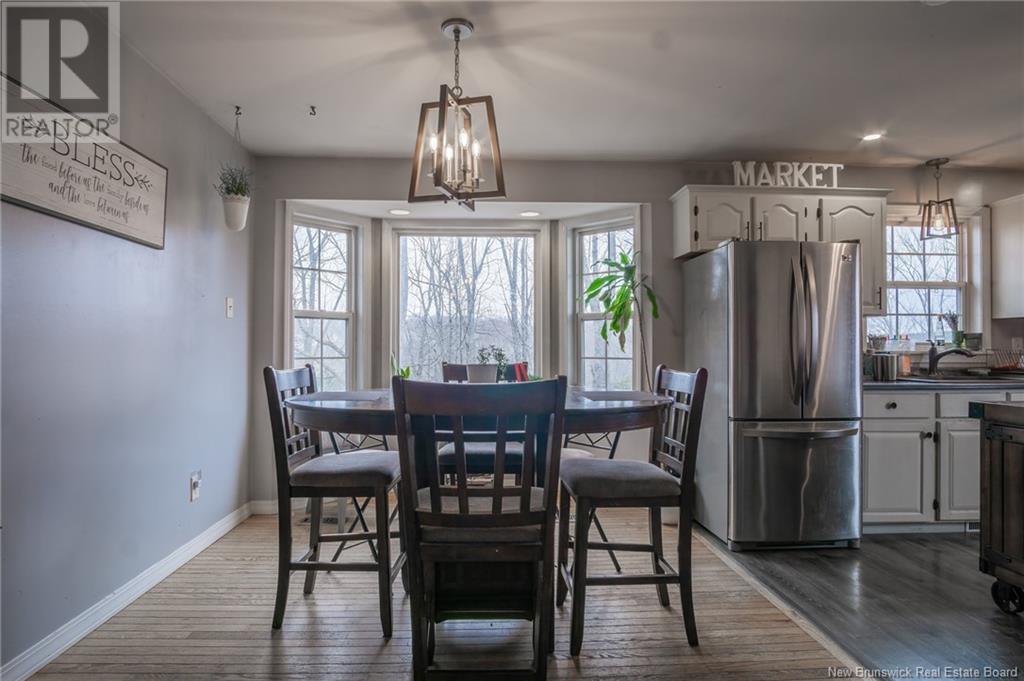316 Milltown Boulevard St. Stephen, New Brunswick E3L 1H9
$394,900
Charming Bungalow on the St. Croix! Overlooking the shores of the historic St. Croix River, this lovely waterfront bungalow offers a perfect blend of comfort, space, and potential. With three ample bedrooms and a full bath on the main level, it is ideal for families, or those looking for single-level living. There is also a welcoming living room, perfect for relaxing or entertaining, an updated kitchen and a dining area with stunning views of the river. Downstairs, the fully finished lower level offers a second living room, ideal for movie nights or a game room, a half bath, and a versatile bonus room currently used as a bedroom. This space could easily transition into a private office, den, or hobby room to fit your lifestyle. The lower level has incredible potential: with its own entrance, it could be transformed into an in-law suite, a long-term rental, or a vacation rentalthe choice is yours! The large deck overlooking the serene back yard setting and the river is where you'll be spending most of your time spring, summer and fall. Located walking distance to an elementary school, recreational areas and downtown St Stephen. With the peaceful river setting, flexible layout, and income-generating possibilities, this property is a rare in town find on the St. Croix. Call/email or text today to book your showing. (id:61805)
Property Details
| MLS® Number | NB116410 |
| Property Type | Single Family |
| Neigbourhood | Union Mills |
| Equipment Type | Water Heater |
| Features | Balcony/deck/patio |
| Rental Equipment Type | Water Heater |
| Structure | Shed |
| Water Front Type | Waterfront On River |
Building
| Bathroom Total | 2 |
| Bedrooms Above Ground | 3 |
| Bedrooms Below Ground | 1 |
| Bedrooms Total | 4 |
| Architectural Style | Bungalow |
| Basement Development | Partially Finished |
| Basement Type | Full (partially Finished) |
| Constructed Date | 1997 |
| Cooling Type | Heat Pump |
| Exterior Finish | Brick, Vinyl |
| Flooring Type | Laminate, Wood |
| Foundation Type | Concrete |
| Half Bath Total | 1 |
| Heating Type | Heat Pump |
| Stories Total | 1 |
| Size Interior | 1,250 Ft2 |
| Total Finished Area | 1250 Sqft |
| Type | House |
| Utility Water | Municipal Water |
Land
| Access Type | Year-round Access |
| Acreage | No |
| Landscape Features | Partially Landscaped |
| Sewer | Municipal Sewage System |
| Size Irregular | 0.36 |
| Size Total | 0.36 Ac |
| Size Total Text | 0.36 Ac |
Rooms
| Level | Type | Length | Width | Dimensions |
|---|---|---|---|---|
| Main Level | 4pc Bathroom | 13'0'' x 6'0'' | ||
| Main Level | Living Room | 21'0'' x 11'0'' | ||
| Main Level | Bedroom | 10'0'' x 9'0'' | ||
| Main Level | Bedroom | 9'9'' x 9'8'' | ||
| Main Level | Bedroom | 14'0'' x 13'0'' | ||
| Main Level | Kitchen/dining Room | 21'0'' x 13'0'' |
Contact Us
Contact us for more information






















