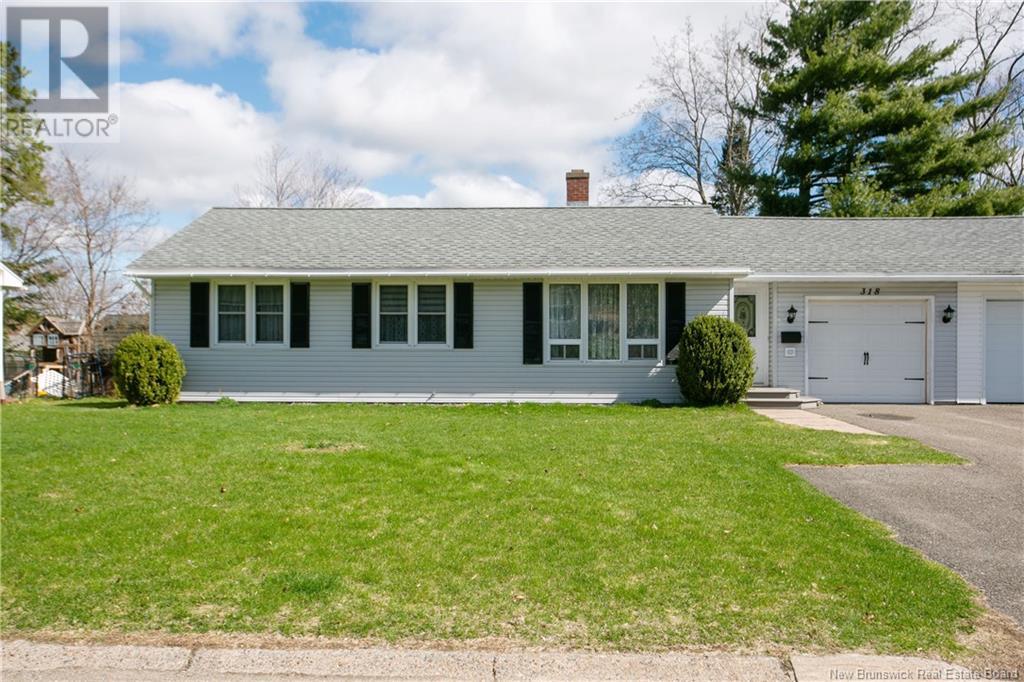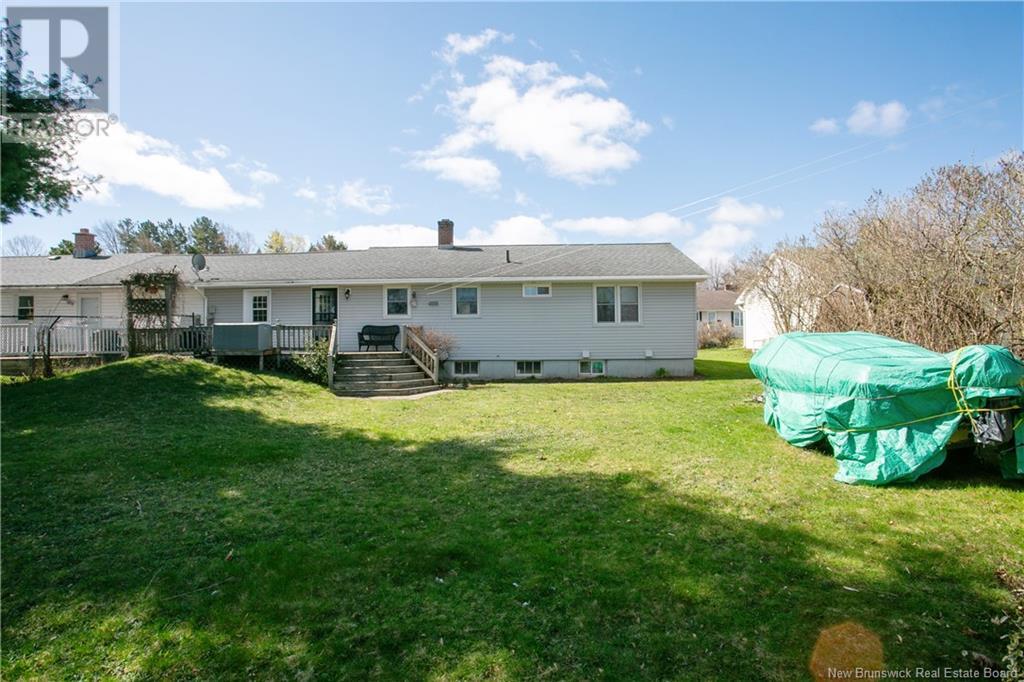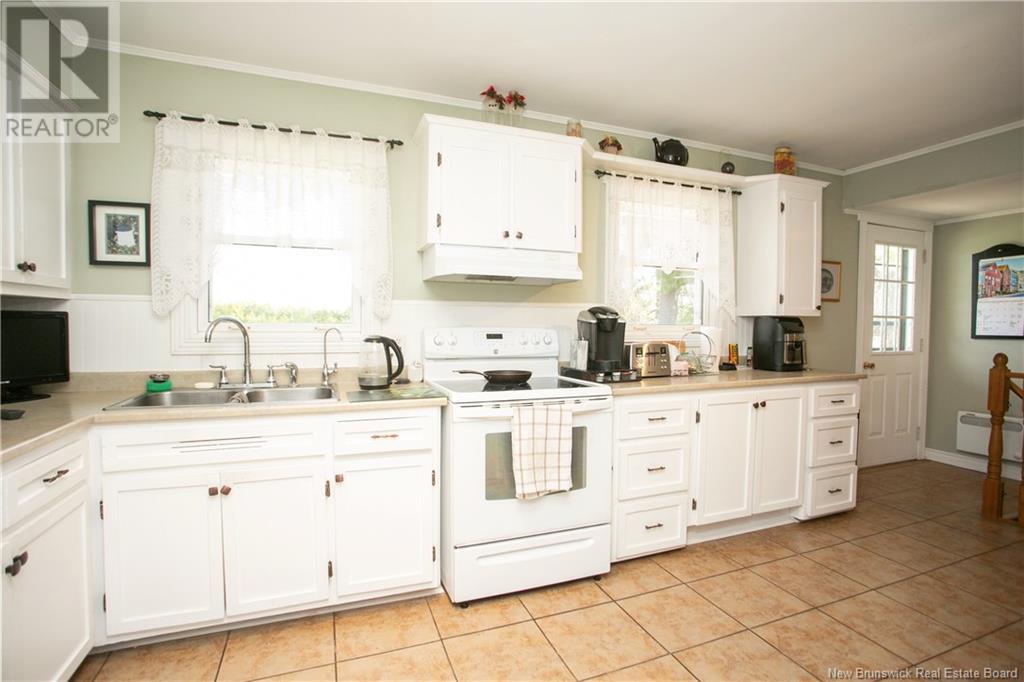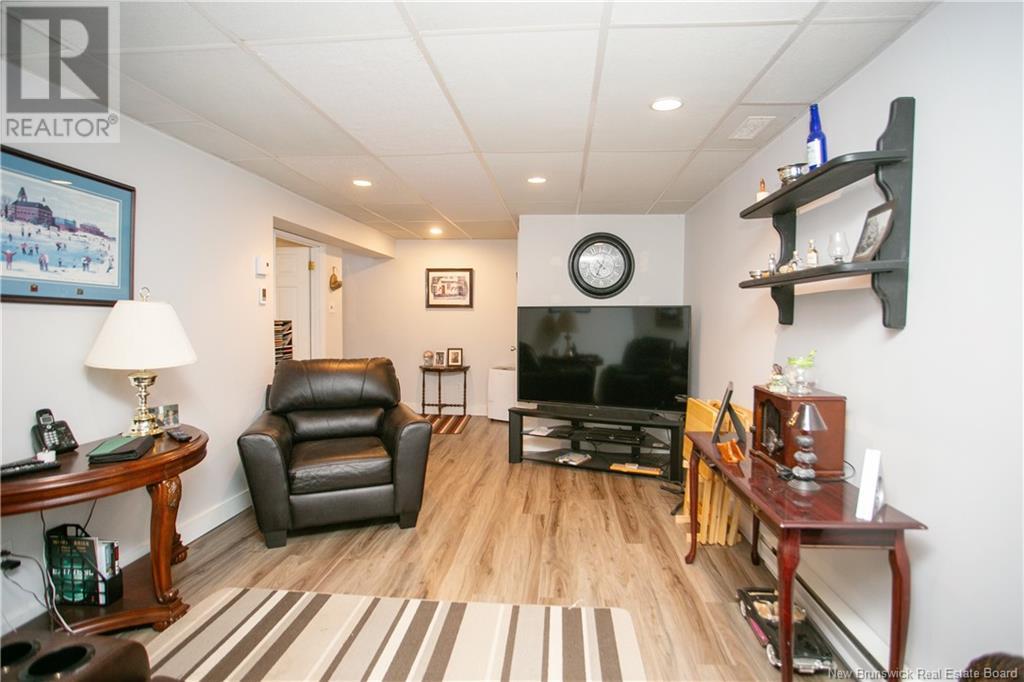3 Bedroom
2 Bathroom
1,014 ft2
Bungalow
Heat Pump
Baseboard Heaters, Heat Pump
Landscaped
$324,900
Welcome to 318 Gilmour Street in Oromocto! This immaculate 3-bedroom, 1.5 bathroom home has been lovingly maintained and is move-in ready. The main level features bright, inviting living spaces with a functional layout. You'll love the recently refinished original wood floors, the comfort of a mini-split heat pump for efficient heating and cooling, and the easy access to a large deck that overlooks the private backyard, surrounded by mature trees, hedges, and a baby barn. The partially finished basement add a family room, bonus room, laundry area, half bathroom, cold room, and a handy workshop, with plenty of additional storage throughout. An attached single-car garage, a 200 amp panel with a generator hookup, and a new air exchanger add even more value. Perfectly situated in a great neighbourhood, close to schools, groceries, pharmacy, and all town amenities, with the NB Trail, Oromocto River, and Saint John River just a short walk or bike ride away. Located just 5 minutes from CFB Gagetown, and a short 20 minute drive to Fredericton. A fantastic opportunity to own a home that shows true pride of ownership, don't miss it! (id:61805)
Property Details
|
MLS® Number
|
NB117509 |
|
Property Type
|
Single Family |
|
Equipment Type
|
Water Heater |
|
Features
|
Level Lot, Treed, Balcony/deck/patio |
|
Rental Equipment Type
|
Water Heater |
|
Structure
|
Shed |
Building
|
Bathroom Total
|
2 |
|
Bedrooms Above Ground
|
3 |
|
Bedrooms Total
|
3 |
|
Architectural Style
|
Bungalow |
|
Constructed Date
|
1960 |
|
Cooling Type
|
Heat Pump |
|
Exterior Finish
|
Vinyl |
|
Flooring Type
|
Wood |
|
Foundation Type
|
Concrete |
|
Half Bath Total
|
1 |
|
Heating Fuel
|
Electric |
|
Heating Type
|
Baseboard Heaters, Heat Pump |
|
Stories Total
|
1 |
|
Size Interior
|
1,014 Ft2 |
|
Total Finished Area
|
1896 Sqft |
|
Type
|
House |
|
Utility Water
|
Municipal Water |
Parking
Land
|
Access Type
|
Year-round Access, Road Access |
|
Acreage
|
No |
|
Landscape Features
|
Landscaped |
|
Sewer
|
Municipal Sewage System |
|
Size Irregular
|
6673 |
|
Size Total
|
6673 Sqft |
|
Size Total Text
|
6673 Sqft |
Rooms
| Level |
Type |
Length |
Width |
Dimensions |
|
Basement |
Workshop |
|
|
11'5'' x 11'7'' |
|
Basement |
Laundry Room |
|
|
24'10'' x 11'7'' |
|
Basement |
Bedroom |
|
|
14'4'' x 10'6'' |
|
Basement |
Family Room |
|
|
20'6'' x 11'8'' |
|
Main Level |
Bath (# Pieces 1-6) |
|
|
5' x 8'6'' |
|
Main Level |
Bedroom |
|
|
9'7'' x 12'0'' |
|
Main Level |
Bedroom |
|
|
14'4'' x 9'5'' |
|
Main Level |
Primary Bedroom |
|
|
12'2'' x 12' |
|
Main Level |
Foyer |
|
|
3'8'' x 7'6'' |
|
Main Level |
Kitchen |
|
|
21'11'' x 12'2'' |
|
Main Level |
Living Room |
|
|
15'10'' x 12'0'' |







































