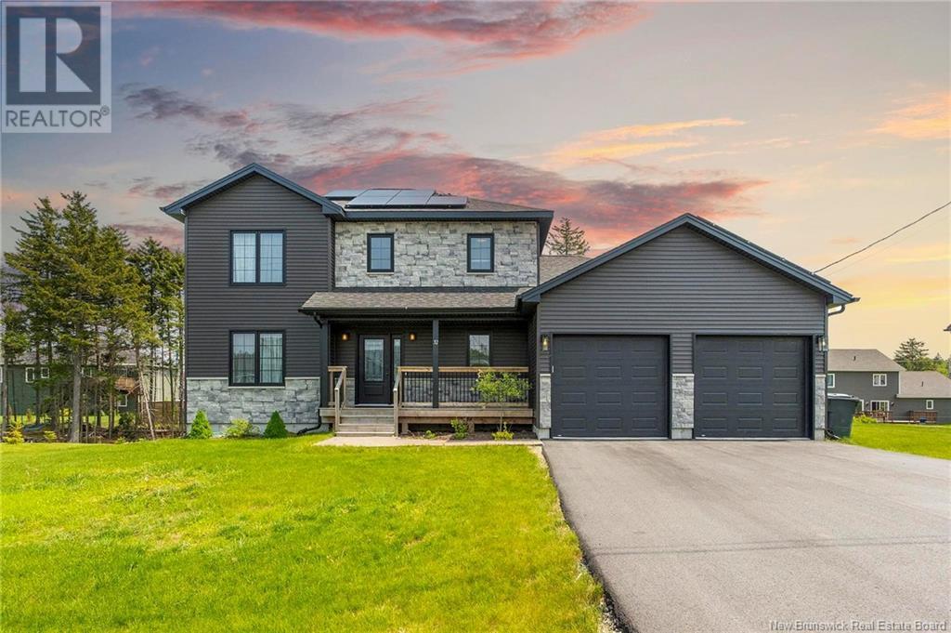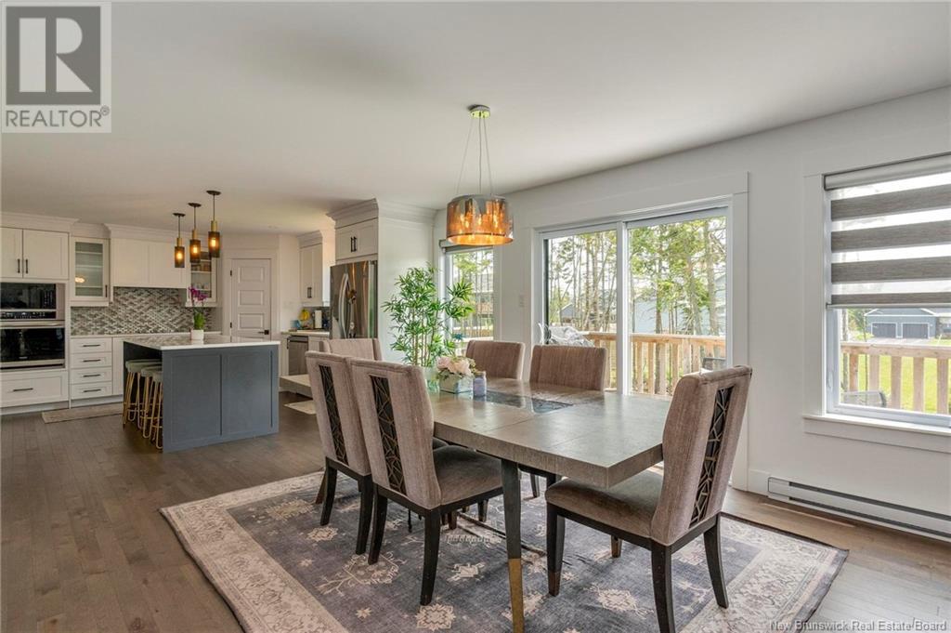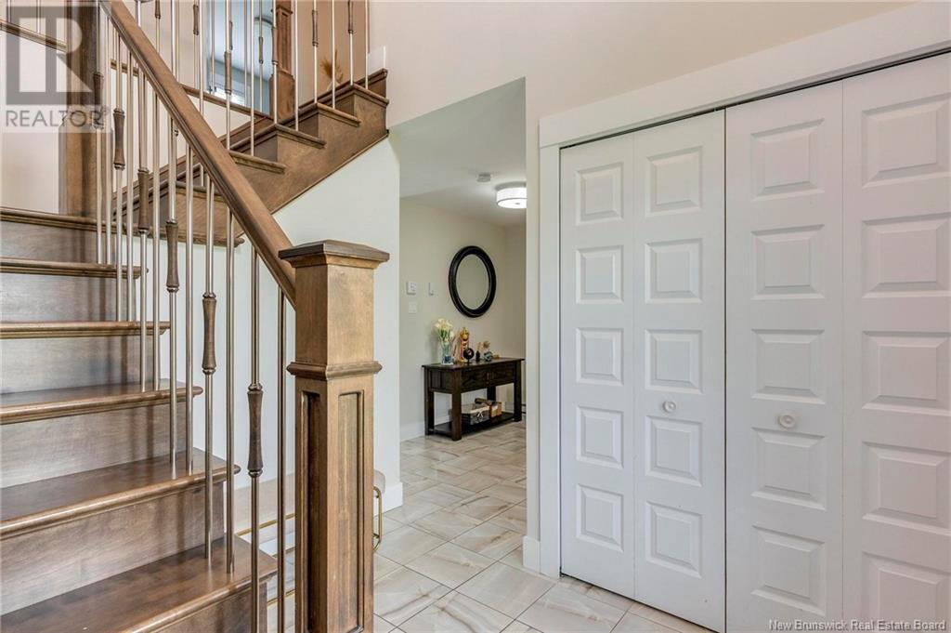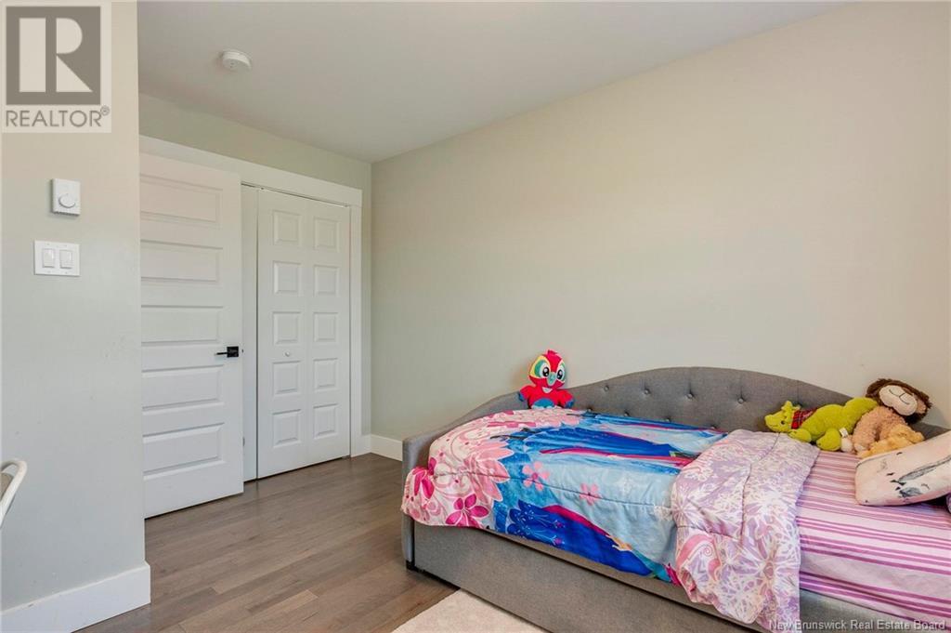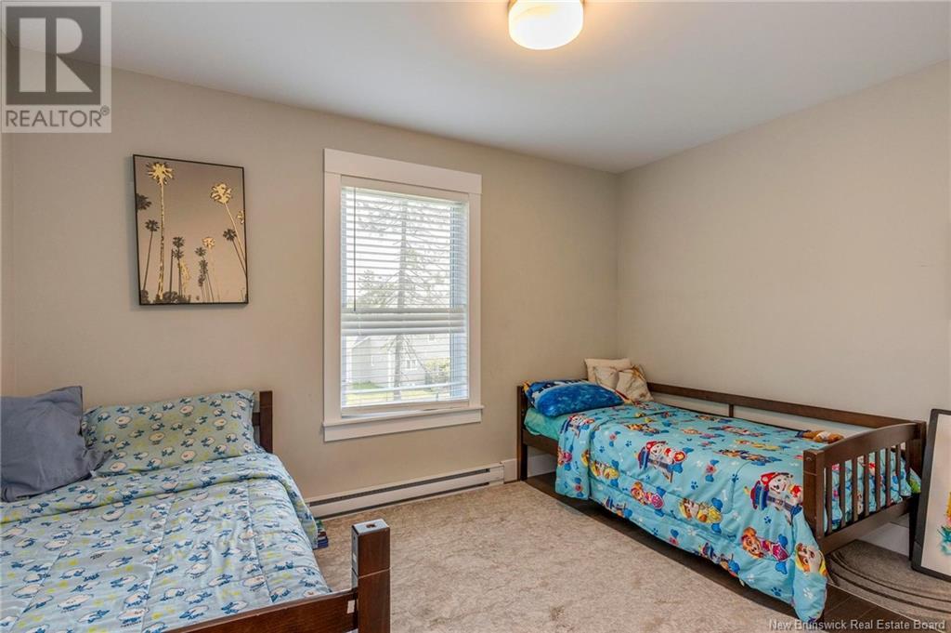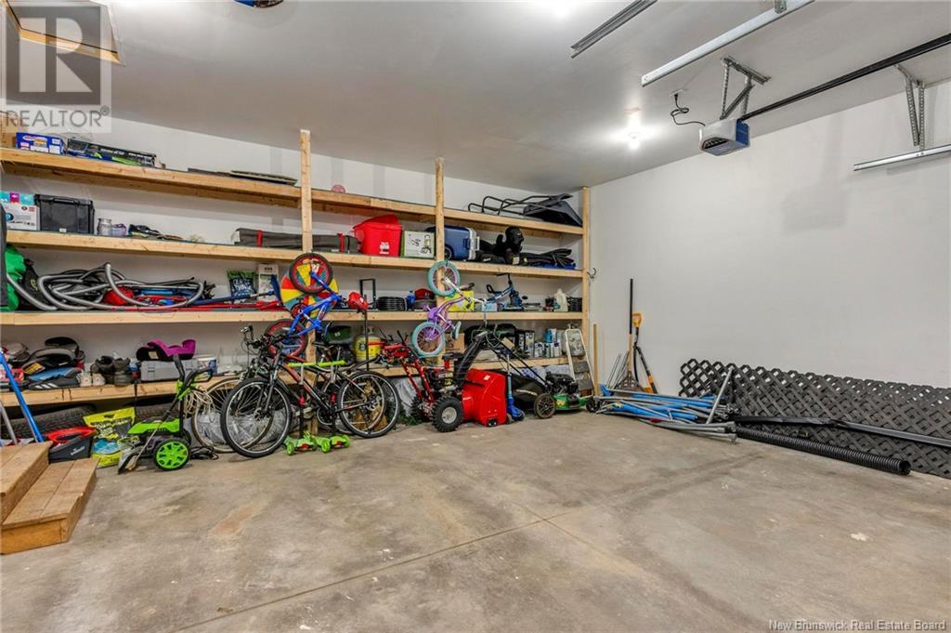4 Bedroom
4 Bathroom
2,106 ft2
2 Level
Heat Pump
Baseboard Heaters, Heat Pump
Landscaped
$779,000
Welcome to this stunning 2-storey home, beautifully built just four years ago in one of Quispamsis most sought-after new neighbourhoods. Designed with comfort and functionality in mind, this home blends modern finishes with timeless style. Step inside to an open-concept main level featuring gleaming hardwood floors, a bright living room, and a stylish kitchen with built-in appliances, ample cabinetry, and a walk-in pantry. The dining area opens through French doors to a spacious back deckperfect for summer BBQs. You'll also find a convenient laundry room, powder room, cozy den, and access to the attached double garage on this level. Upstairs, you'll find three generously sized bedrooms and two full bathrooms, including a spacious primary suite with a private ensuite bath. The fully finished basement offers even more living space with a massive family room, a fourth bedroom, a full bath, and a utility/storage room. BONUS: A solar panel system was installed just a year ago, helping you save on energy costs for years to come! Don't miss this incredible opportunity to own a modern, energy-efficient home in a vibrant and growing community. (id:61805)
Property Details
|
MLS® Number
|
NB120391 |
|
Property Type
|
Single Family |
|
Equipment Type
|
Heat Pump |
|
Features
|
Balcony/deck/patio |
|
Rental Equipment Type
|
Heat Pump |
Building
|
Bathroom Total
|
4 |
|
Bedrooms Above Ground
|
3 |
|
Bedrooms Below Ground
|
1 |
|
Bedrooms Total
|
4 |
|
Architectural Style
|
2 Level |
|
Constructed Date
|
2021 |
|
Cooling Type
|
Heat Pump |
|
Exterior Finish
|
Vinyl |
|
Flooring Type
|
Carpeted, Ceramic, Vinyl, Wood |
|
Foundation Type
|
Concrete |
|
Half Bath Total
|
1 |
|
Heating Type
|
Baseboard Heaters, Heat Pump |
|
Size Interior
|
2,106 Ft2 |
|
Total Finished Area
|
3314 Sqft |
|
Type
|
House |
|
Utility Water
|
Drilled Well, Well |
Parking
Land
|
Acreage
|
No |
|
Landscape Features
|
Landscaped |
|
Sewer
|
Municipal Sewage System |
|
Size Irregular
|
11692.89 |
|
Size Total
|
11692.89 Sqft |
|
Size Total Text
|
11692.89 Sqft |
Rooms
| Level |
Type |
Length |
Width |
Dimensions |
|
Second Level |
Primary Bedroom |
|
|
13' x 15'2'' |
|
Basement |
Family Room |
|
|
14' x 40'2'' |
|
Basement |
Storage |
|
|
13'4'' x 14' |
|
Basement |
Bedroom |
|
|
13' x 11'8'' |
|
Main Level |
Office |
|
|
15'3'' x 3' |

