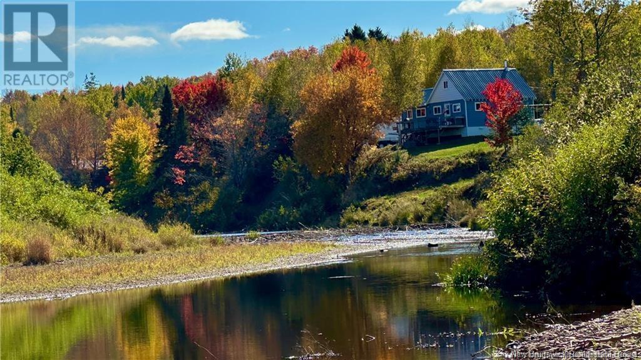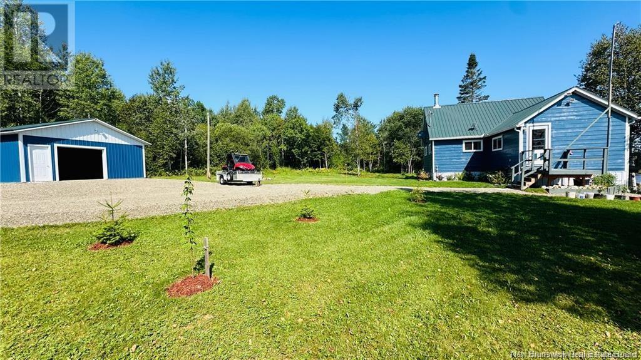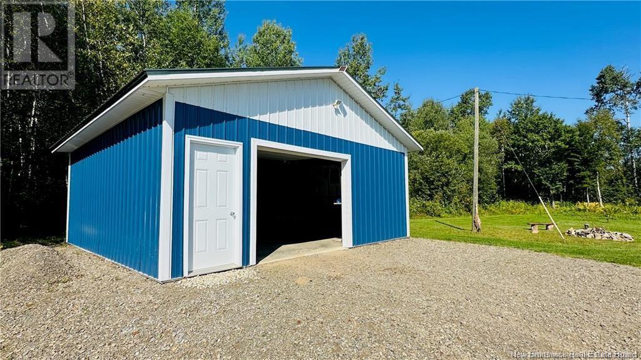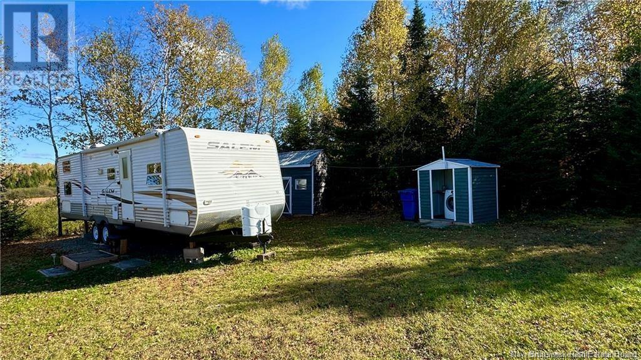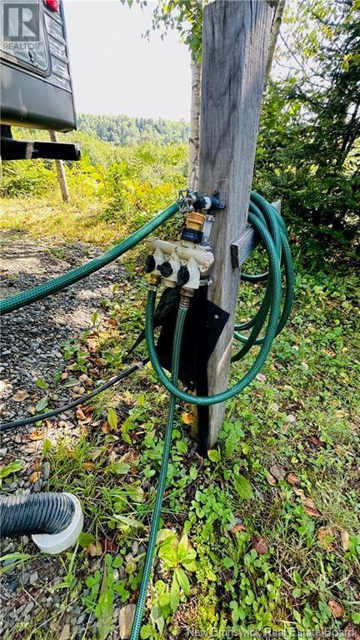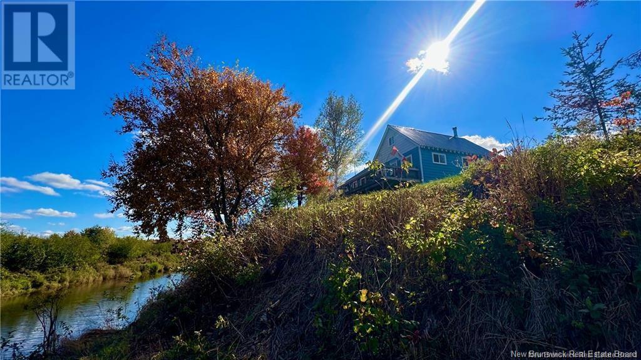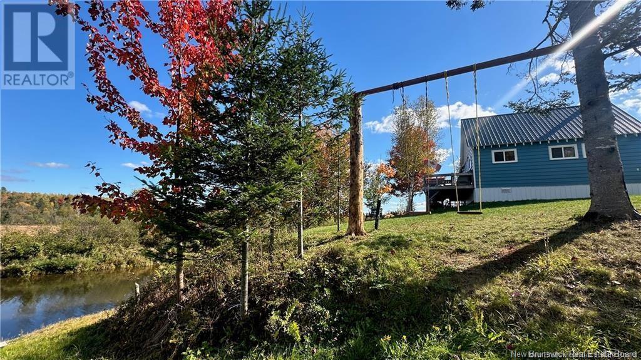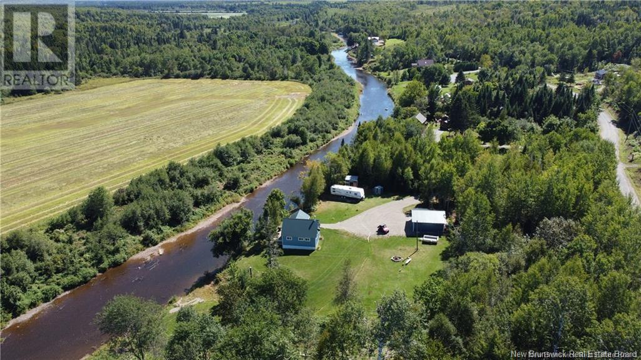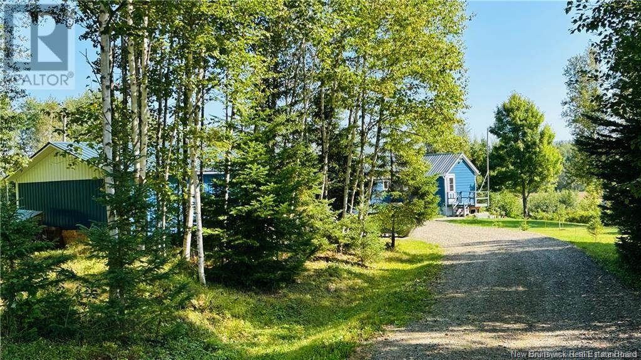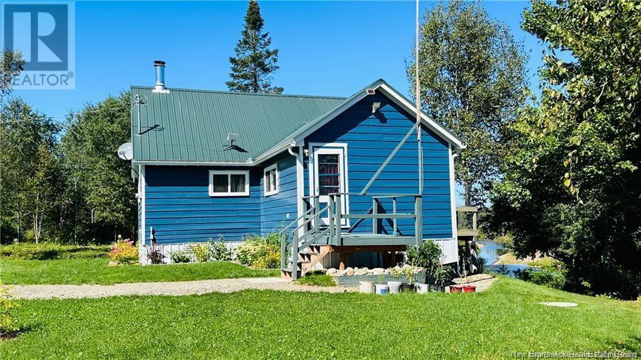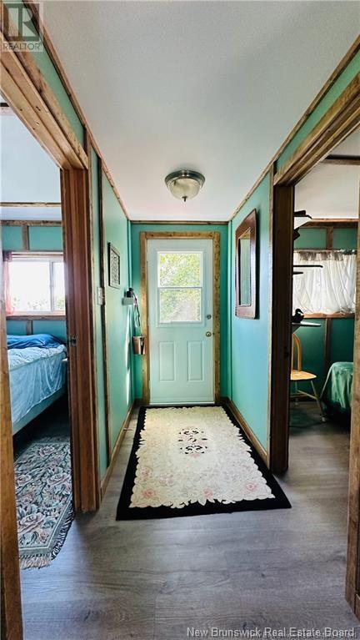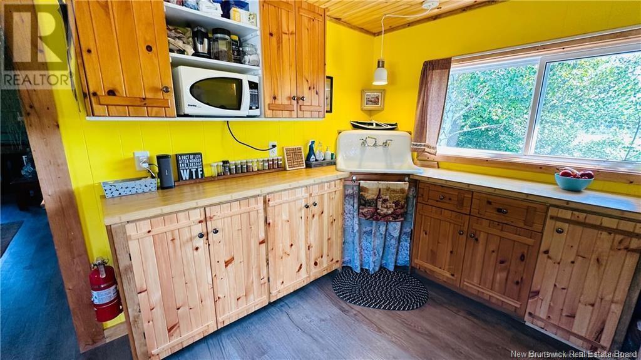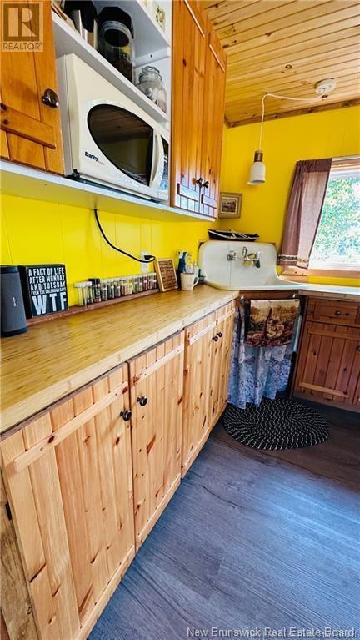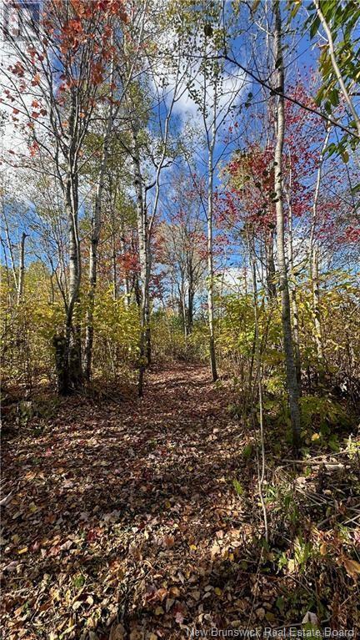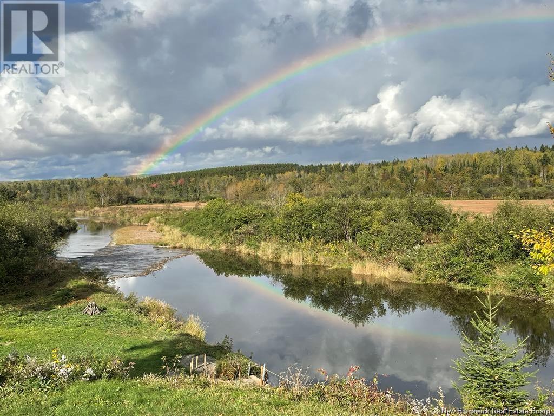3 Bedroom
1 Bathroom
900 ft2
Stove
Waterfront
Acreage
Partially Landscaped
$424,900
WATERFRONT PARADISE on 22 ACRES! Escape to serenity in beautiful Mainstream, NBrenowned for its unmatched hunting, fishing, and peaceful surroundings. This NEWLY RENOVATED 3-bedroom cottage is a rare gem, nestled on two PIDs with over 3,000 feet of pristine waterfront along the Becaguimec Stream. Start your mornings paddling through calm waters or casting a line right from your decktrout fishing has never been easier! Originally built in 1950 and rebuilt from the studs up in 2022, including a 4-ft concrete crawl space, this cottage blends historic charm with modern convenience. Inside, a custom designer color palette welcomes you into a cozy, sun-filled eat-in Kitchen, cathedral-ceiling Living Room with a Wood Stove, two main-floor Bedrooms, a full 3-piece Bath, and an adorable Loft Bedroom upstairs. Every inch of this home is curated for comfort and style.Enjoy endless privacy on your beautifully forested lot, complete with a swing overlooking the river, a new oversized garage, a shed, concrete septic, drilled well, and hookups for a trailer or mini home. Just 15 minutes from Hartlands schools, shops, and services, this turnkey retreat comes fully furnished and ready to enjoy! Your waterfront dream escape awaitsjust bring your suitcase and start living the good life! For an extra price, the travel trailer, ATV, ATV trailer, kayak, and garage contents can be purchased separately from the Vendor as well as a package deal. This property is extraordinary! Call today (id:61805)
Property Details
|
MLS® Number
|
NB119064 |
|
Property Type
|
Single Family |
|
Features
|
Treed, Hardwood Bush, Softwood Bush, Balcony/deck/patio |
|
Structure
|
Shed |
|
Water Front Type
|
Waterfront |
Building
|
Bathroom Total
|
1 |
|
Bedrooms Above Ground
|
3 |
|
Bedrooms Total
|
3 |
|
Basement Type
|
Crawl Space |
|
Constructed Date
|
2022 |
|
Exterior Finish
|
Wood |
|
Flooring Type
|
Vinyl, Wood |
|
Foundation Type
|
Concrete |
|
Heating Fuel
|
Wood |
|
Heating Type
|
Stove |
|
Size Interior
|
900 Ft2 |
|
Total Finished Area
|
900 Sqft |
|
Type
|
House |
|
Utility Water
|
Well |
Parking
Land
|
Access Type
|
Year-round Access |
|
Acreage
|
Yes |
|
Landscape Features
|
Partially Landscaped |
|
Size Irregular
|
22.5 |
|
Size Total
|
22.5 Ac |
|
Size Total Text
|
22.5 Ac |
Rooms
| Level |
Type |
Length |
Width |
Dimensions |
|
Second Level |
Loft |
|
|
10'0'' x 7'7'' |
|
Main Level |
Bath (# Pieces 1-6) |
|
|
6'0'' x 6'0'' |
|
Main Level |
Bedroom |
|
|
7'7'' x 10'0'' |
|
Main Level |
Bedroom |
|
|
7'8'' x 8'4'' |
|
Main Level |
Kitchen |
|
|
13'6'' x 8'0'' |
|
Main Level |
Living Room |
|
|
17'0'' x 12'0'' |

