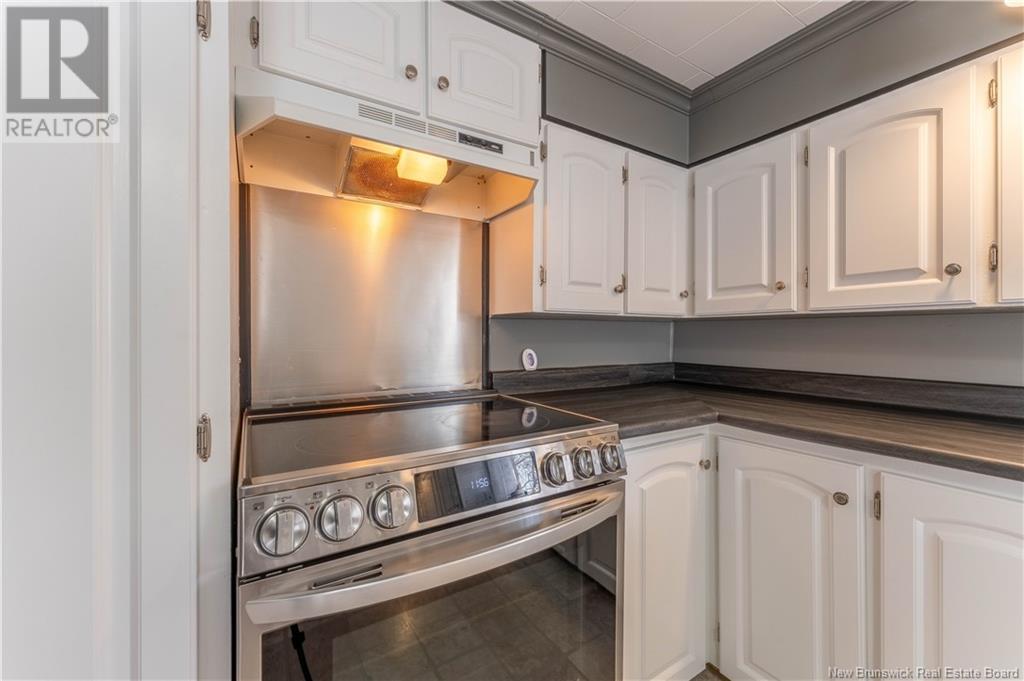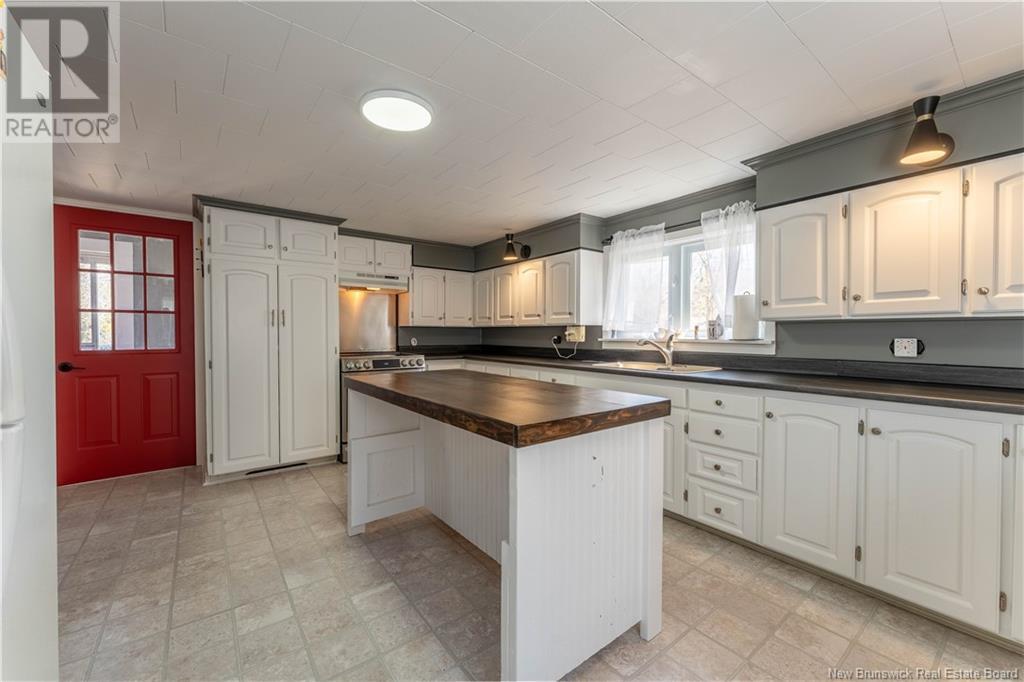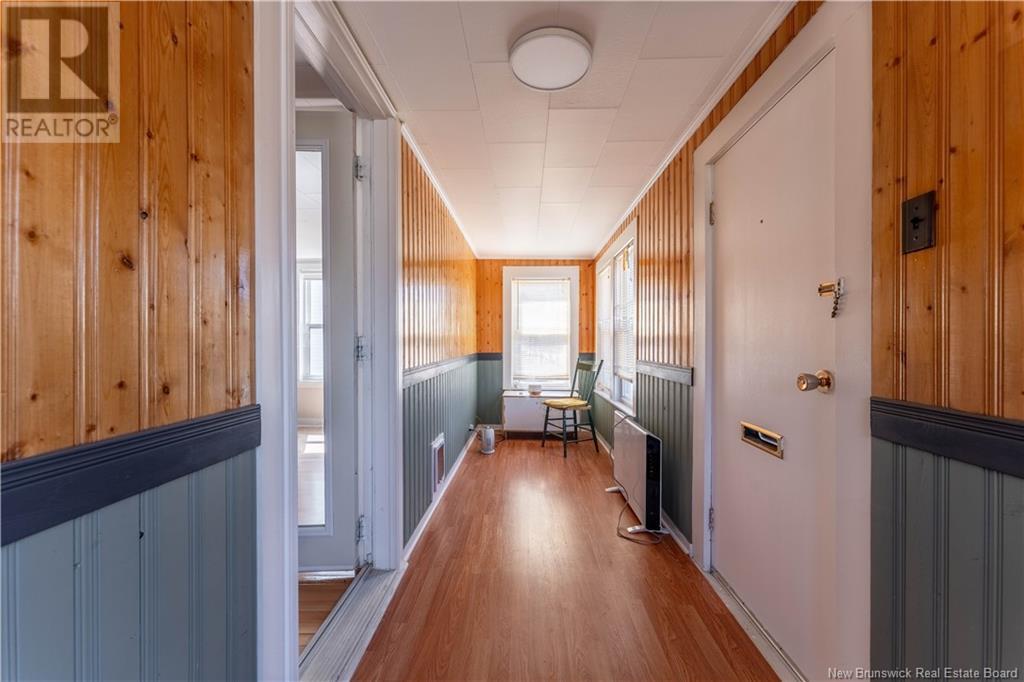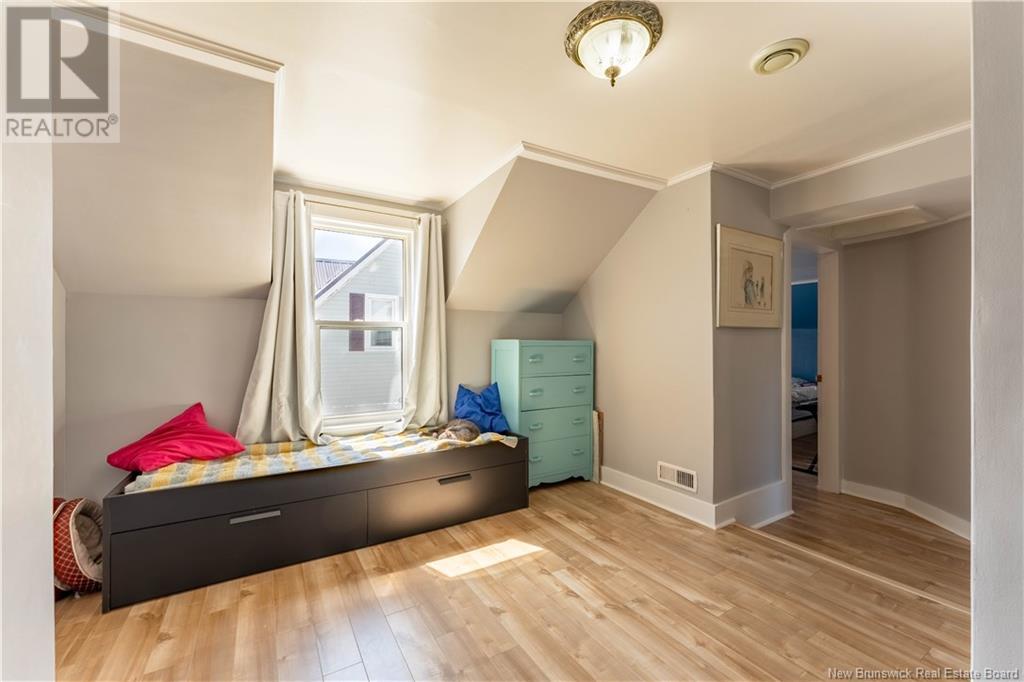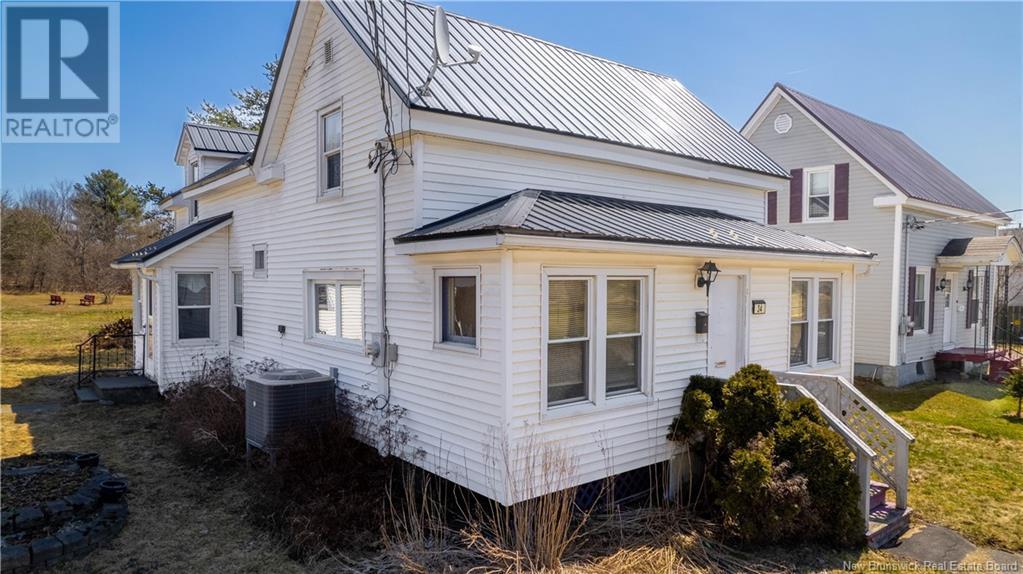3 Bedroom
2 Bathroom
1,300 ft2
Heat Pump, Air Exchanger
Heat Pump
$235,000
Welcome to 34 Spring Streetan irresistibly charming and fully upgraded 3-bedroom, 1.5-bath home nestled on a spacious in-town lot. Whether you're a first-time buyer or looking to downsize, this home checks all the boxes with its thoughtful updates and functional new layout designed for modern living. Since it was last listed, the home has been renewed! This home features updated plumbing, a ducted heat pump for year-round comfort, and a reimagined interior flow that maximizes both space and usability. Enjoy peace of mind with a newer metal roof and windows, plus the added value of a paved driveway and a large detached garageperfect for storage, hobbies, or your next project. The lot offers ample green space for gardening, entertaining, or simply enjoying the outdoors. Move-in ready, this sweet home is located close to schools, shopping, and all town amenities. Homes like this dont come around oftenbook your private showing today before it's gone! (id:61805)
Property Details
|
MLS® Number
|
NB116874 |
|
Property Type
|
Single Family |
|
Neigbourhood
|
Milltown |
|
Equipment Type
|
Water Heater |
|
Rental Equipment Type
|
Water Heater |
Building
|
Bathroom Total
|
2 |
|
Bedrooms Above Ground
|
3 |
|
Bedrooms Total
|
3 |
|
Basement Type
|
Crawl Space |
|
Cooling Type
|
Heat Pump, Air Exchanger |
|
Exterior Finish
|
Vinyl |
|
Flooring Type
|
Laminate, Linoleum, Wood |
|
Foundation Type
|
Concrete, Stone |
|
Half Bath Total
|
1 |
|
Heating Type
|
Heat Pump |
|
Size Interior
|
1,300 Ft2 |
|
Total Finished Area
|
1300 Sqft |
|
Type
|
House |
|
Utility Water
|
Municipal Water |
Parking
|
Detached Garage
|
|
|
Garage
|
|
|
Garage
|
|
Land
|
Access Type
|
Year-round Access |
|
Acreage
|
No |
|
Sewer
|
Municipal Sewage System |
|
Size Irregular
|
0.85 |
|
Size Total
|
0.85 Ac |
|
Size Total Text
|
0.85 Ac |
Rooms
| Level |
Type |
Length |
Width |
Dimensions |
|
Second Level |
Bedroom |
|
|
14'2'' x 9'8'' |
|
Second Level |
Bedroom |
|
|
10'8'' x 10'3'' |
|
Second Level |
Bath (# Pieces 1-6) |
|
|
6'2'' x 12'2'' |
|
Second Level |
Primary Bedroom |
|
|
10'8'' x 14'4'' |
|
Main Level |
Sunroom |
|
|
4'6'' x 22'2'' |
|
Main Level |
Office |
|
|
8'2'' x 12'0'' |
|
Main Level |
Living Room |
|
|
9'3'' x 14'3'' |
|
Main Level |
Bath (# Pieces 1-6) |
|
|
5'7'' x 10'0'' |
|
Main Level |
Dining Room |
|
|
9'11'' x 17'2'' |
|
Main Level |
Kitchen |
|
|
17'2'' x 13' |











