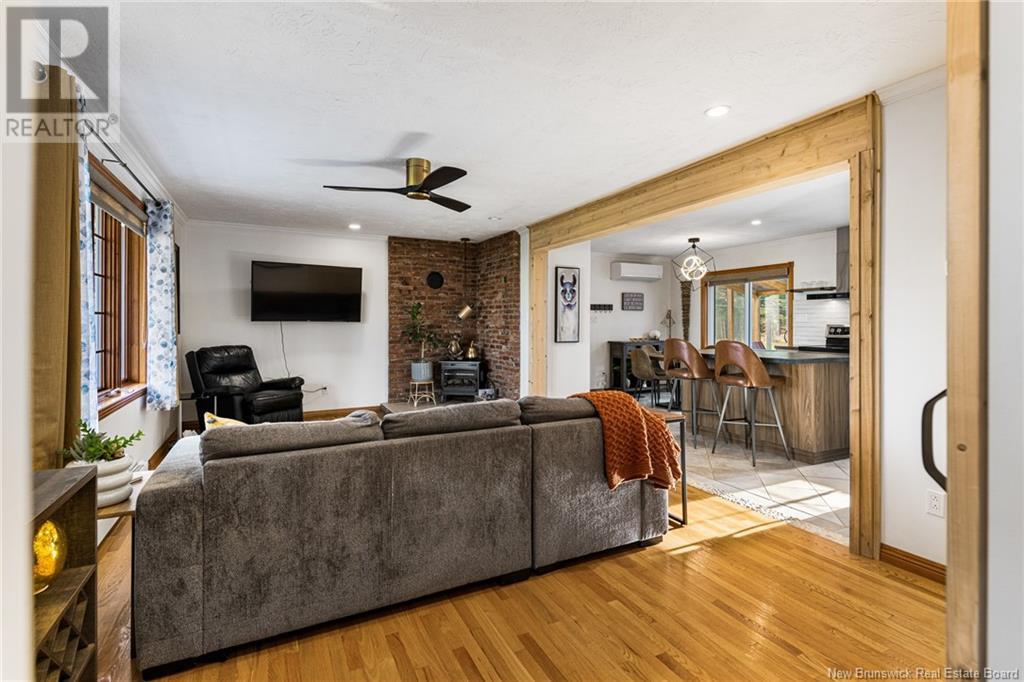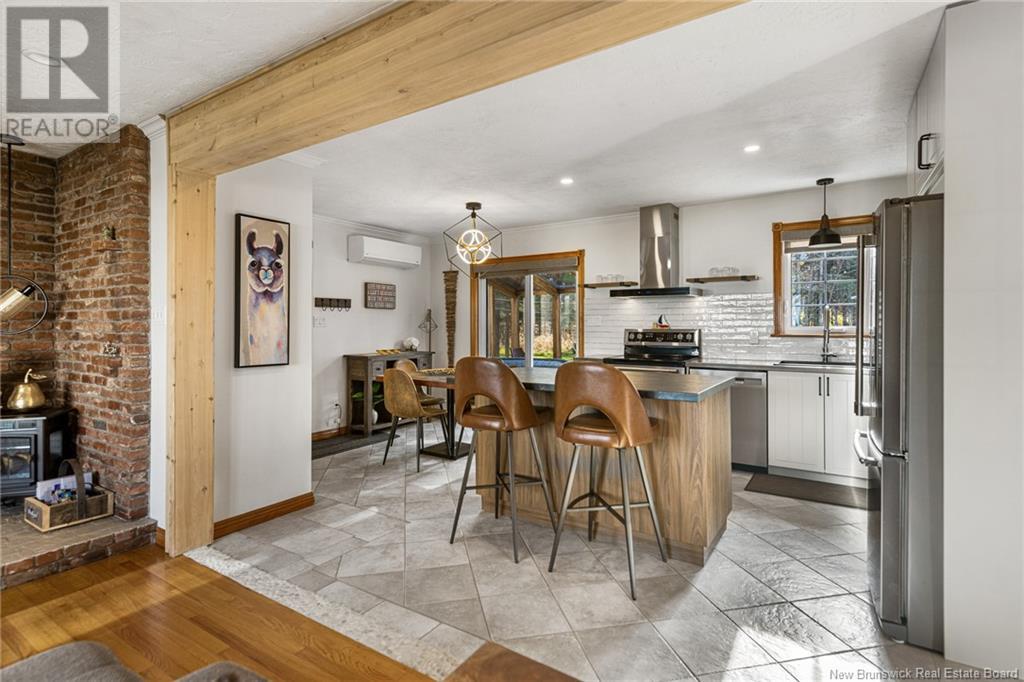2 Bedroom
1 Bathroom
1,092 ft2
Bungalow
Heat Pump
Baseboard Heaters, Heat Pump
$499,900
Bienvenue/Welcome to 341 Cornwall Road a peaceful retreat with WATER VIEWS of the Scoudouc River, located in a highly sought after location of Shediac and conveniently located only a couple of minutes from the highway! Nestled on a quiet, beautifully landscaped lot, this charming property offers the perfect blend of comfort, privacy, and convenience. Inside, you'll find a living room, a functional kitchen with a central island, and a dining area that opens into a gorgeous four-season sunroom. This cozy space overlooks the treed backyard ideal for morning coffee or relaxing evenings. The layout also includes two inviting bedrooms, a full bathroom, and a laundry area. Outdoors, enjoy two storage sheds, a finished garage with ceramic tile flooring, and two paved driveways. Whether you're looking for a year-round residence, a peaceful cottage getaway, or a promising investment opportunity, this property checks all the boxes thanks to its prime location. Close to beaches, restaurants, community centres, shops, and top tourist spots you're never far from adventure or amenities. Don't wait contact us today to book your private showing! (id:61805)
Property Details
|
MLS® Number
|
NB117550 |
|
Property Type
|
Single Family |
|
Structure
|
Shed |
Building
|
Bathroom Total
|
1 |
|
Bedrooms Above Ground
|
2 |
|
Bedrooms Total
|
2 |
|
Architectural Style
|
Bungalow |
|
Basement Type
|
Crawl Space |
|
Constructed Date
|
1986 |
|
Cooling Type
|
Heat Pump |
|
Exterior Finish
|
Brick, Vinyl |
|
Flooring Type
|
Ceramic, Laminate, Hardwood |
|
Heating Fuel
|
Electric |
|
Heating Type
|
Baseboard Heaters, Heat Pump |
|
Stories Total
|
1 |
|
Size Interior
|
1,092 Ft2 |
|
Total Finished Area
|
1092 Sqft |
|
Type
|
House |
|
Utility Water
|
Municipal Water |
Parking
Land
|
Access Type
|
Year-round Access |
|
Acreage
|
No |
|
Sewer
|
Municipal Sewage System |
|
Size Irregular
|
2167 |
|
Size Total
|
2167 M2 |
|
Size Total Text
|
2167 M2 |
Rooms
| Level |
Type |
Length |
Width |
Dimensions |
|
Main Level |
Laundry Room |
|
|
X |
|
Main Level |
Primary Bedroom |
|
|
12'1'' x 15'0'' |
|
Main Level |
Bedroom |
|
|
12'1'' x 11'2'' |
|
Main Level |
Dining Room |
|
|
12'9'' x 9'6'' |
|
Main Level |
Living Room |
|
|
12'1'' x 21'2'' |
|
Main Level |
Solarium |
|
|
9'1'' x 12'1'' |
|
Main Level |
4pc Bathroom |
|
|
X |
|
Main Level |
Kitchen |
|
|
12'0'' x 18'8'' |
|
Main Level |
Foyer |
|
|
7'5'' x 3'1'' |


























