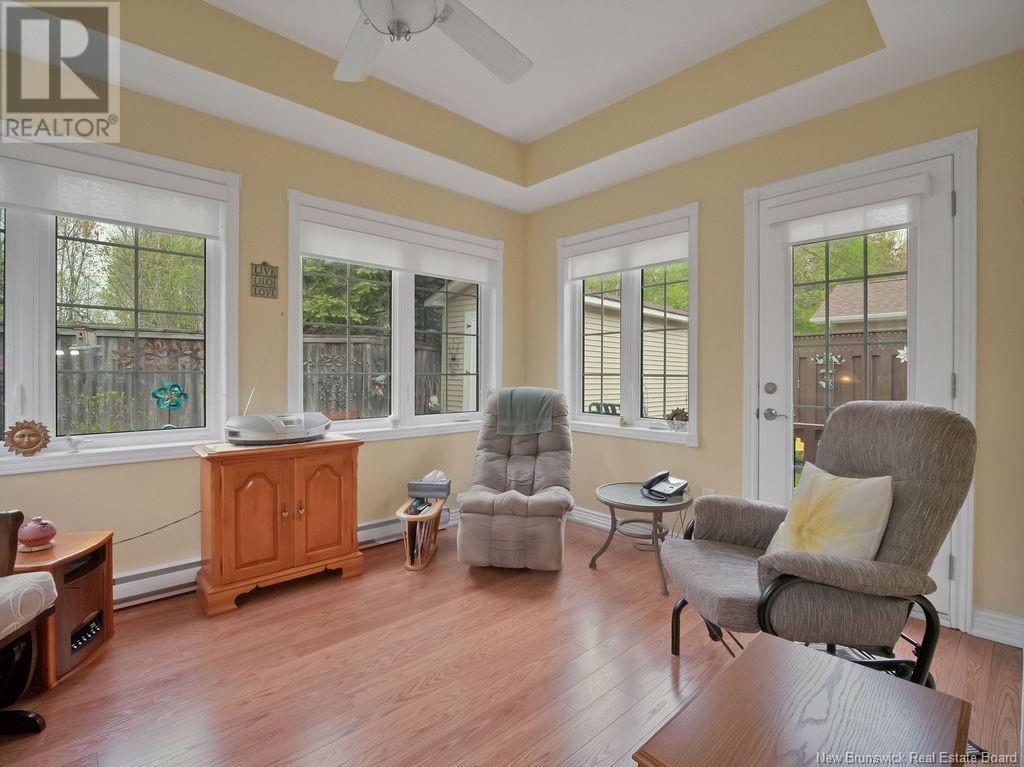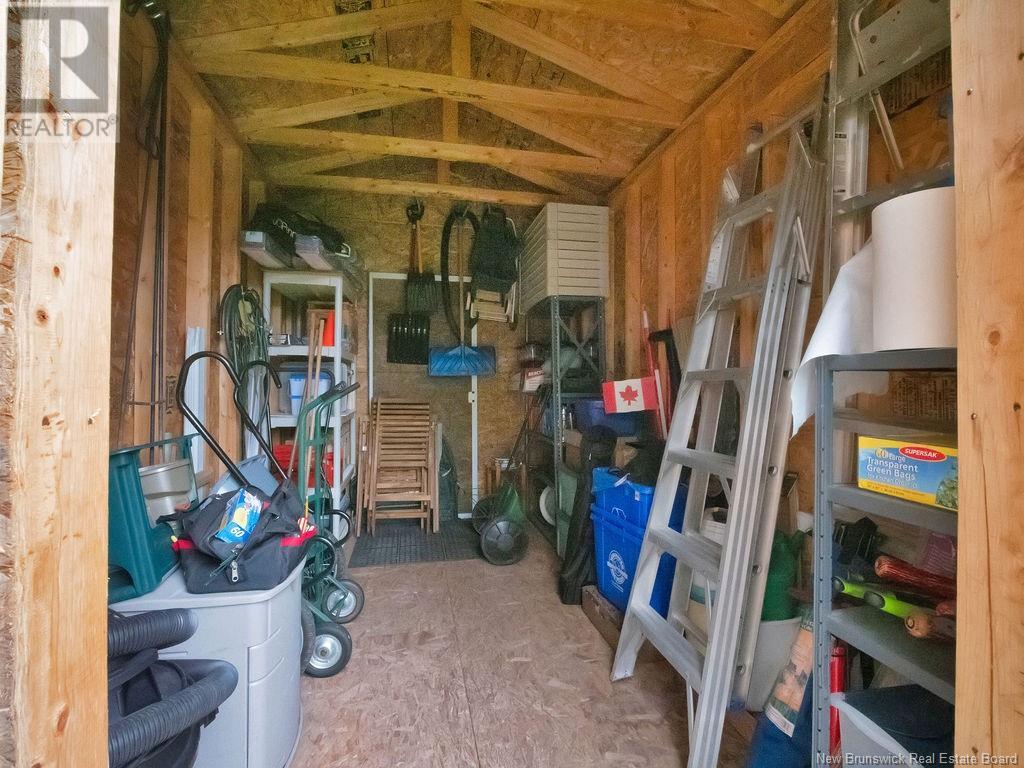2 Bedroom
2 Bathroom
1,344 ft2
Heat Pump
Heat Pump, Radiant Heat
$399,000
// IN-FLOOR HEATING // ROOF REPLACED IN 2024 // ATTACHED GARAGE // Welcome to 35 Adelie Lane in Moncton. This immaculate 2 bedroom, 2 full bathrooms condo is perfect for those looking to downsize or looking for single-level living. The living and dining area is designed in an open concept and features a natural gas fireplace. Just off the living and dining is the galley style kitchen with lots of counterspace and storage as well as a brand new stove. Make your way through the kitchen and on to the 4 season sun room and you will appreciate this intimate space overlooking a fenced backyard, ideal for morning coffees or to entertain a close group of friends. Down the other side of the living is a laundry room with storage and real wood cabinets, opposite which is a full common bathroom. 2 bedrooms, a generous master bedroom with an 3 pc ensuite, a large closet and a second well-sized room are your ideal relaxation spaces. Additional features of the home: 8 X 12 shed, hook ups for a security system, custom black out blinds, dryer vents that were recently cleaned out, lockable steel door in the sunroom and a large covered front deck. This home is about as turnkey as they get, all exterior maintenance such as snow removal, lawn care etc is covered in the condo fee. Schedule a private showing today! (id:61805)
Property Details
|
MLS® Number
|
NB119097 |
|
Property Type
|
Single Family |
|
Equipment Type
|
None |
|
Rental Equipment Type
|
None |
Building
|
Bathroom Total
|
2 |
|
Bedrooms Above Ground
|
2 |
|
Bedrooms Total
|
2 |
|
Cooling Type
|
Heat Pump |
|
Exterior Finish
|
Vinyl |
|
Heating Fuel
|
Natural Gas |
|
Heating Type
|
Heat Pump, Radiant Heat |
|
Size Interior
|
1,344 Ft2 |
|
Total Finished Area
|
1344 Sqft |
|
Utility Water
|
Municipal Water |
Land
|
Acreage
|
No |
|
Sewer
|
Municipal Sewage System |
Rooms
| Level |
Type |
Length |
Width |
Dimensions |
|
Main Level |
Bedroom |
|
|
11'7'' x 10'8'' |
|
Main Level |
Primary Bedroom |
|
|
14'0'' x 12'0'' |
|
Main Level |
Dining Room |
|
|
10'2'' x 9'0'' |
|
Main Level |
Kitchen |
|
|
14'0'' x 10'0'' |
|
Main Level |
Living Room |
|
|
18'0'' x 12'1'' |









































