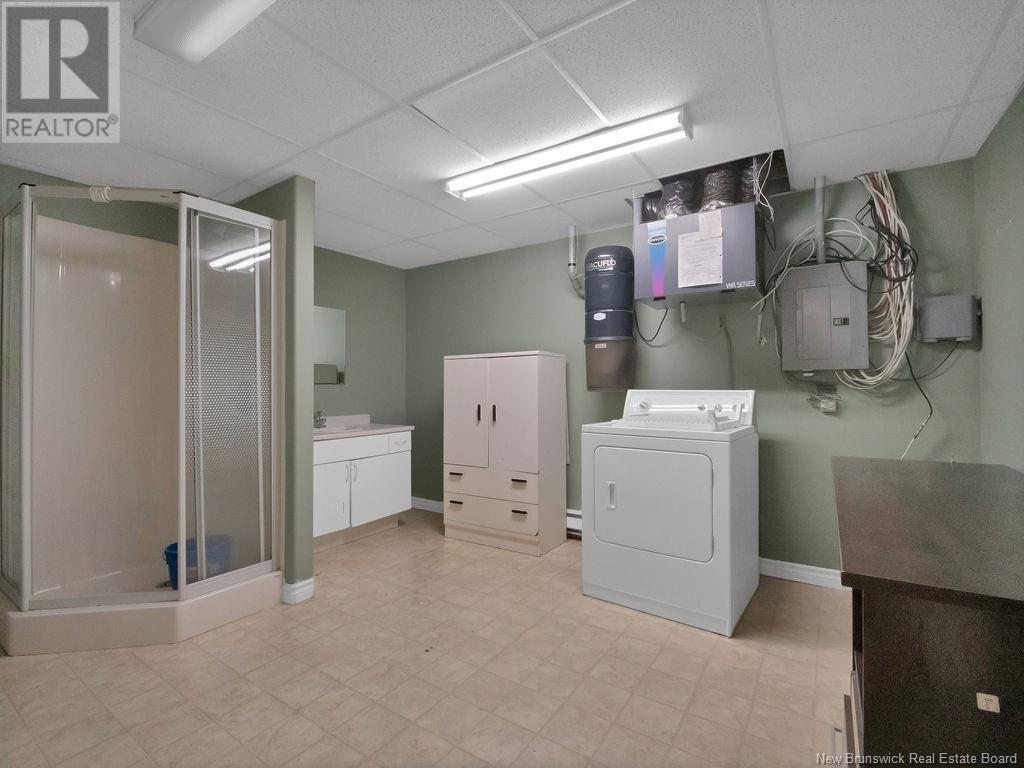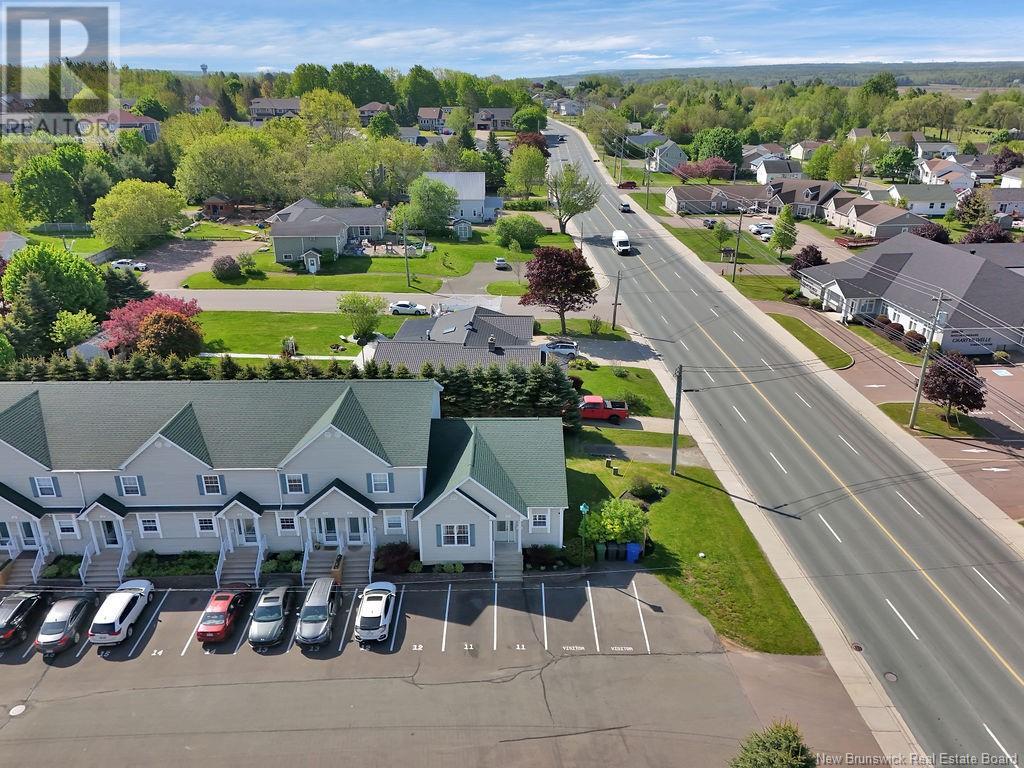354 Rue Amirault Street Unit# 11 Dieppe, New Brunswick E4R 1S9
$299,000
OPEN HOUSE: Thursday, June 5, 6-8pm and Saturday June 7, 1-3pm. Located in a prime area, this condo offers unbeatable convenienceless than five minutes from Champlain Mall, Marché Dieppe, Town Hall, shopping centres, medical clinics, and more. Even better, its a desirable corner unit! Welcome to the perfect blend of comfort and convenience. Bright and inviting, the main floor offers easy living with a functional kitchen flowing into a spacious open-concept living and dining area, enhanced by vaulted ceilings that add warmth and character. Down the hall, youll find a 4-piece bathroom, a well-sized primary bedroom, and a second bedroom with an optional laundry hookup. The fully finished lower level provides even more space with a family room, a 3-piece bathroom with laundry, and a storage area. Enjoy the convenience of two dedicated parking spaces right at your doorstep. With condo maintenance, life is stress-free, giving you more time to focus on what matters mostenjoying a quality lifestyle in a peaceful and welcoming community. This is a rare opportunity to own a peaceful, low-maintenance home in one of the citys most sought-after area. Dont miss outschedule your private showing today! (id:61805)
Open House
This property has open houses!
6:00 pm
Ends at:8:00 pm
Property Details
| MLS® Number | NB119701 |
| Property Type | Single Family |
| Features | Balcony/deck/patio |
| Structure | None |
Building
| Bathroom Total | 2 |
| Bedrooms Above Ground | 2 |
| Bedrooms Total | 2 |
| Constructed Date | 2001 |
| Exterior Finish | Vinyl |
| Flooring Type | Ceramic, Vinyl, Hardwood |
| Heating Fuel | Electric |
| Heating Type | Baseboard Heaters |
| Size Interior | 1,055 Ft2 |
| Total Finished Area | 2055 Sqft |
| Utility Water | Municipal Water |
Land
| Access Type | Year-round Access |
| Acreage | No |
| Sewer | Municipal Sewage System |
Rooms
| Level | Type | Length | Width | Dimensions |
|---|---|---|---|---|
| Basement | Storage | 13'6'' x 20'1'' | ||
| Basement | Recreation Room | 12'8'' x 36' | ||
| Basement | 3pc Bathroom | 13' x 12'7'' | ||
| Main Level | Kitchen | 11'4'' x 11'7'' | ||
| Main Level | Living Room | 13'7'' x 15'1'' | ||
| Main Level | Dining Room | 13'10'' x 10'6'' | ||
| Main Level | Bedroom | 13' x 15'1'' | ||
| Main Level | Bedroom | 13' x 9'9'' | ||
| Main Level | 4pc Bathroom | 9'4'' x 5'1'' |
Contact Us
Contact us for more information






























