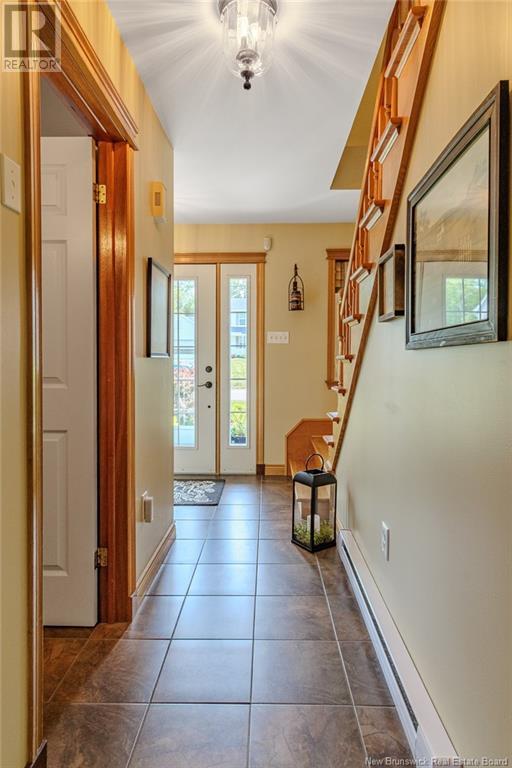3 Bedroom
4 Bathroom
1,508 ft2
2 Level
Fireplace
Heat Pump
Baseboard Heaters, Heat Pump, Stove
Landscaped
$650,000
Welcome to 36 Blanchard Lanea timeless, impeccably maintained two-storey residence nestled in the prestigious Millidgeville community. From the professionally landscaped grounds and paved driveway to the expansive rear deck with a charming gazebo and oversized storage shed, every detail of this property exudes pride of ownership and refined outdoor living. Step inside to a bright, sophisticated foyer that introduces a seamless layout. The kitchen is both functional and stylish, flowing effortlessly into a spacious living room and sunlit dining nookperfect for everyday living or elegant entertaining. The main level also offers a formal dining room, cozy sitting area, elegant powder room, and interior access to the finished garage complete with epoxy flooring. Upstairs, the private quarters feature three generously sized bedrooms, including a serene primary suite with a full ensuite, along with a second full bath and laundry. The fully finished lower level adds flexibility with a large family room, an additional half bath, and a well-appointed utility/storage room. Situated minutes from the Saint John Regional Hospital, UNB, École Samuel-de-Champlain, and the Saint John River, this exceptional home offers both prestige and practicality. Recent upgrades include custom blinds, heat pumps, a commercial-grade washer and dryer, and a newer deckdelivering elevated comfort in every corner. 36 Blanchard Lane is not just move-in readyits a home that stands apart. (id:61805)
Property Details
|
MLS® Number
|
NB120264 |
|
Property Type
|
Single Family |
|
Neigbourhood
|
Cedar Point |
|
Equipment Type
|
Propane Tank |
|
Features
|
Balcony/deck/patio |
|
Rental Equipment Type
|
Propane Tank |
|
Structure
|
Shed |
Building
|
Bathroom Total
|
4 |
|
Bedrooms Above Ground
|
3 |
|
Bedrooms Total
|
3 |
|
Architectural Style
|
2 Level |
|
Constructed Date
|
1998 |
|
Cooling Type
|
Heat Pump |
|
Exterior Finish
|
Vinyl |
|
Fireplace Fuel
|
Gas |
|
Fireplace Present
|
Yes |
|
Fireplace Type
|
Unknown |
|
Flooring Type
|
Carpeted, Ceramic, Hardwood |
|
Foundation Type
|
Concrete |
|
Half Bath Total
|
2 |
|
Heating Fuel
|
Electric, Propane, Natural Gas |
|
Heating Type
|
Baseboard Heaters, Heat Pump, Stove |
|
Size Interior
|
1,508 Ft2 |
|
Total Finished Area
|
2106 Sqft |
|
Type
|
House |
|
Utility Water
|
Municipal Water |
Parking
|
Attached Garage
|
|
|
Garage
|
|
|
Heated Garage
|
|
Land
|
Access Type
|
Year-round Access |
|
Acreage
|
No |
|
Landscape Features
|
Landscaped |
|
Sewer
|
Municipal Sewage System |
|
Size Irregular
|
1434 |
|
Size Total
|
1434 M2 |
|
Size Total Text
|
1434 M2 |
|
Zoning Description
|
Res |
Rooms
| Level |
Type |
Length |
Width |
Dimensions |
|
Second Level |
3pc Bathroom |
|
|
9'6'' x 5'6'' |
|
Second Level |
3pc Ensuite Bath |
|
|
8'4'' x 5'2'' |
|
Second Level |
Bedroom |
|
|
12'4'' x 10'8'' |
|
Second Level |
Bedroom |
|
|
9'7'' x 9'7'' |
|
Second Level |
Primary Bedroom |
|
|
15'3'' x 11' |
|
Main Level |
Foyer |
|
|
12'2'' x 3'5'' |
|
Main Level |
2pc Bathroom |
|
|
4'6'' x 4'9'' |
|
Main Level |
Dining Room |
|
|
11'3'' x 10' |
|
Main Level |
Dining Nook |
|
|
12'9'' x 8'3'' |
|
Main Level |
Kitchen |
|
|
11'2'' x 9' |
|
Main Level |
Living Room |
|
|
21' x 11'9'' |




















































