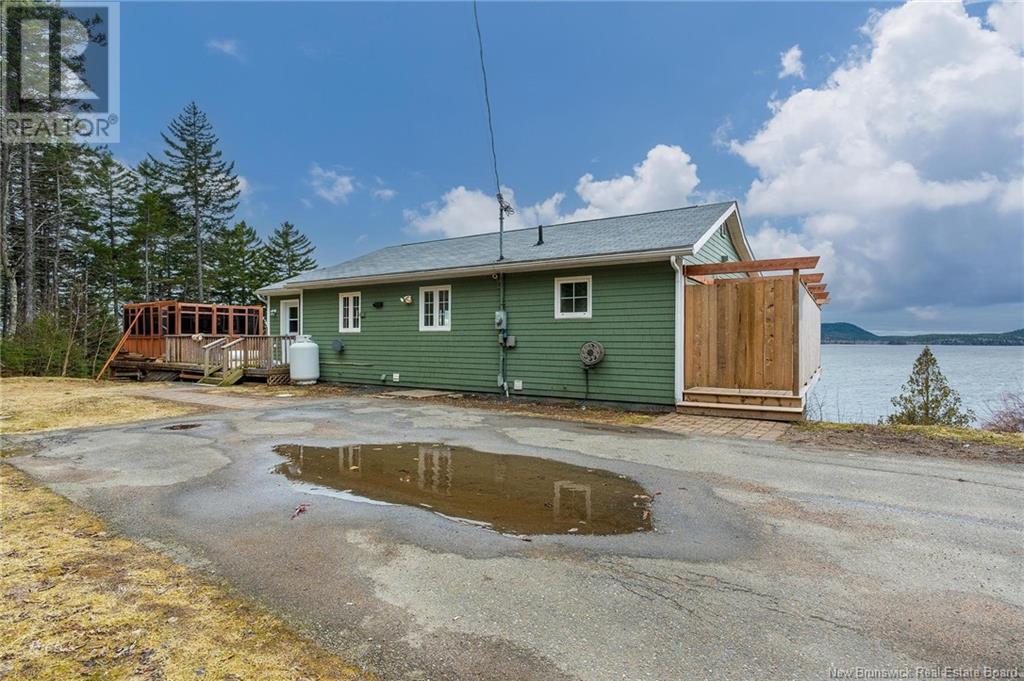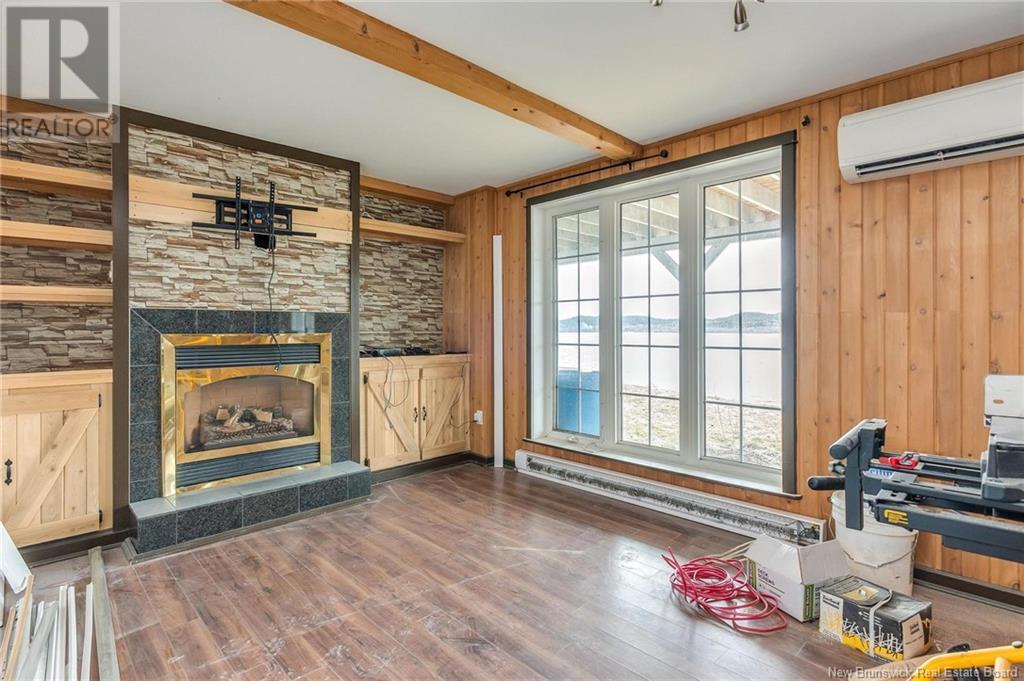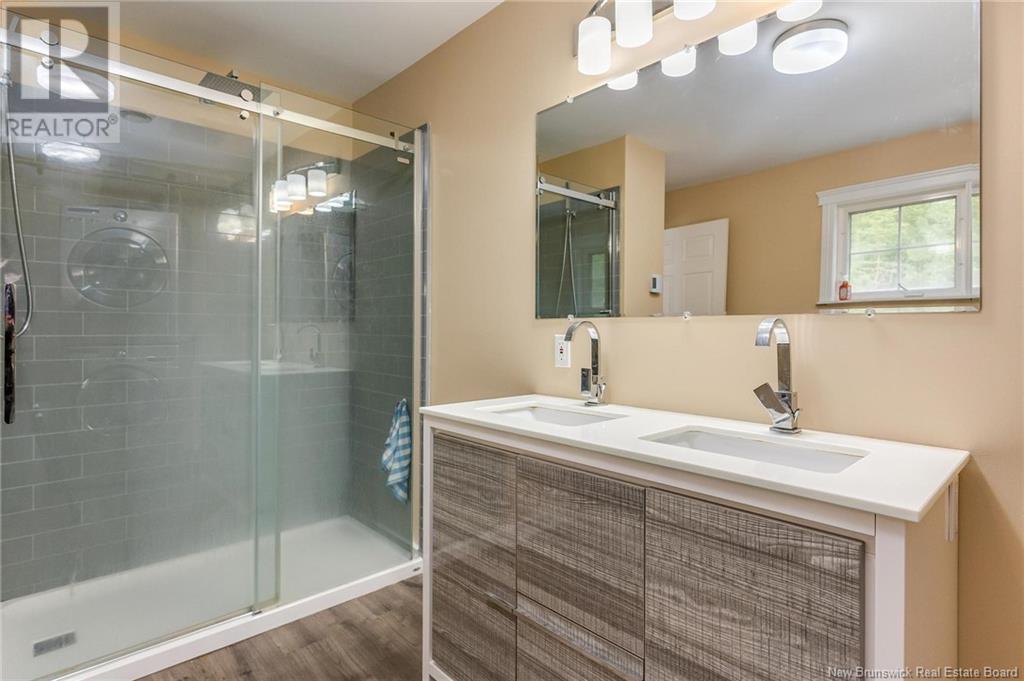3 Bedroom
1 Bathroom
1,960 ft2
2 Level
Fireplace
Above Ground Pool
Heat Pump
Baseboard Heaters, Heat Pump, Stove
Waterfront On Lake
Partially Landscaped
$525,000
This is your opportunity to finally move to the Lake! Welcome to 36 Eel Cove Road where waterfront fun is waiting for you. Whether you are looking for a year round home or beautiful cottage, this property will not disappoint. After entering the large mudroom, you are greeted by the large open concept kitchen and dining room. The primary bedroom and bathroom, with laundry, are also located on the main level. Heading downstairs you will enter the large family room with walkout to the back yard. Two additional bedrooms (no windows but direct access to the outside doors) and a great storage room rounds out the bottom level. The Owners are just finishing up some renovations/updates to allow for a fresh look for when you move in. Don't wait, Call your REALTOR® today! (id:61805)
Property Details
|
MLS® Number
|
NB116290 |
|
Property Type
|
Single Family |
|
Equipment Type
|
Propane Tank |
|
Features
|
Balcony/deck/patio |
|
Pool Type
|
Above Ground Pool |
|
Rental Equipment Type
|
Propane Tank |
|
Structure
|
Shed |
|
Water Front Type
|
Waterfront On Lake |
Building
|
Bathroom Total
|
1 |
|
Bedrooms Above Ground
|
1 |
|
Bedrooms Below Ground
|
2 |
|
Bedrooms Total
|
3 |
|
Architectural Style
|
2 Level |
|
Basement Development
|
Finished |
|
Basement Type
|
Full (finished) |
|
Constructed Date
|
1998 |
|
Cooling Type
|
Heat Pump |
|
Exterior Finish
|
Cedar Shingles, Wood Shingles |
|
Fireplace Fuel
|
Gas |
|
Fireplace Present
|
Yes |
|
Fireplace Type
|
Unknown |
|
Flooring Type
|
Laminate, Tile |
|
Foundation Type
|
Concrete |
|
Heating Fuel
|
Electric, Propane, Wood, Natural Gas |
|
Heating Type
|
Baseboard Heaters, Heat Pump, Stove |
|
Size Interior
|
1,960 Ft2 |
|
Total Finished Area
|
1960 Sqft |
|
Type
|
House |
|
Utility Water
|
Drilled Well, Well |
Parking
Land
|
Access Type
|
Year-round Access |
|
Acreage
|
No |
|
Landscape Features
|
Partially Landscaped |
|
Sewer
|
Septic System |
|
Size Irregular
|
3094 |
|
Size Total
|
3094 M2 |
|
Size Total Text
|
3094 M2 |
Rooms
| Level |
Type |
Length |
Width |
Dimensions |
|
Basement |
Bonus Room |
|
|
14'1'' x 9'1'' |
|
Basement |
Bedroom |
|
|
17'1'' x 10'7'' |
|
Basement |
Bedroom |
|
|
12'5'' x 8'11'' |
|
Basement |
Family Room |
|
|
32'5'' x 11'0'' |
|
Main Level |
Mud Room |
|
|
13'0'' x 9'5'' |
|
Main Level |
Primary Bedroom |
|
|
12'5'' x 11'2'' |
|
Main Level |
Bath (# Pieces 1-6) |
|
|
10'5'' x 9'8'' |
|
Main Level |
Living Room/dining Room |
|
|
21'5'' x 10'8'' |
|
Main Level |
Kitchen |
|
|
21'5'' x 11'0'' |









































