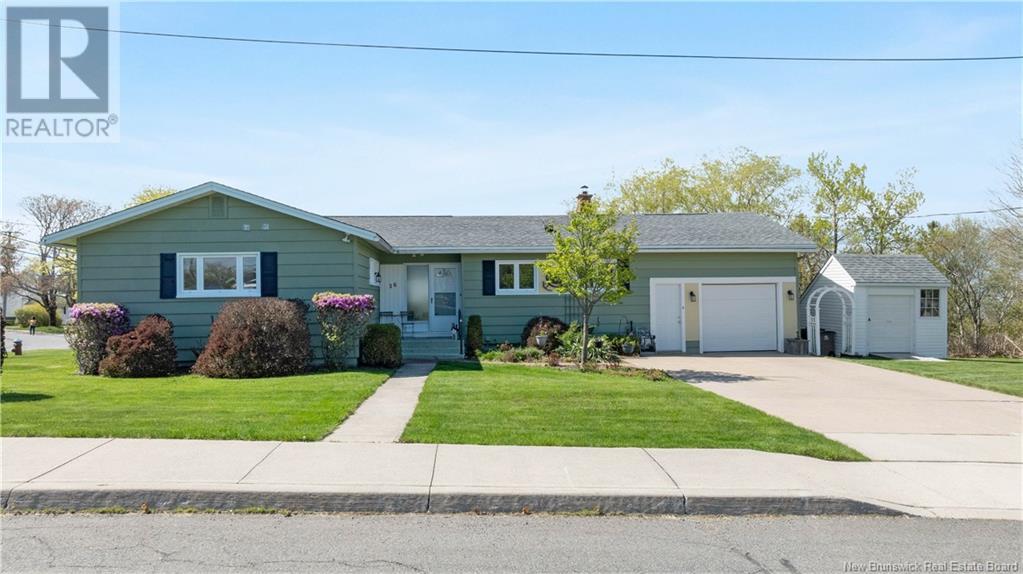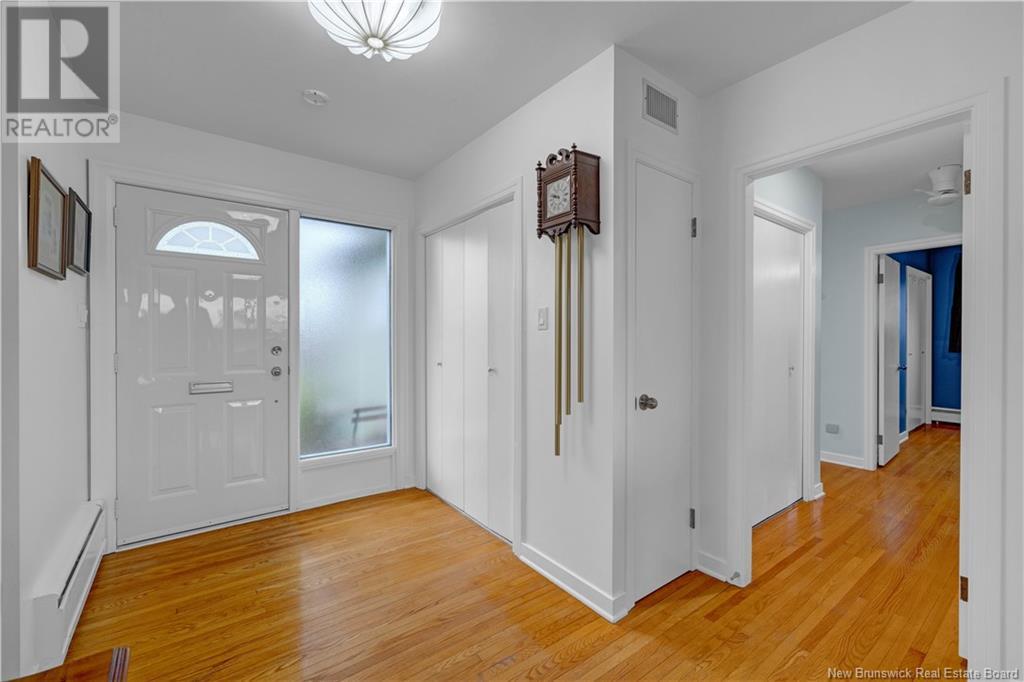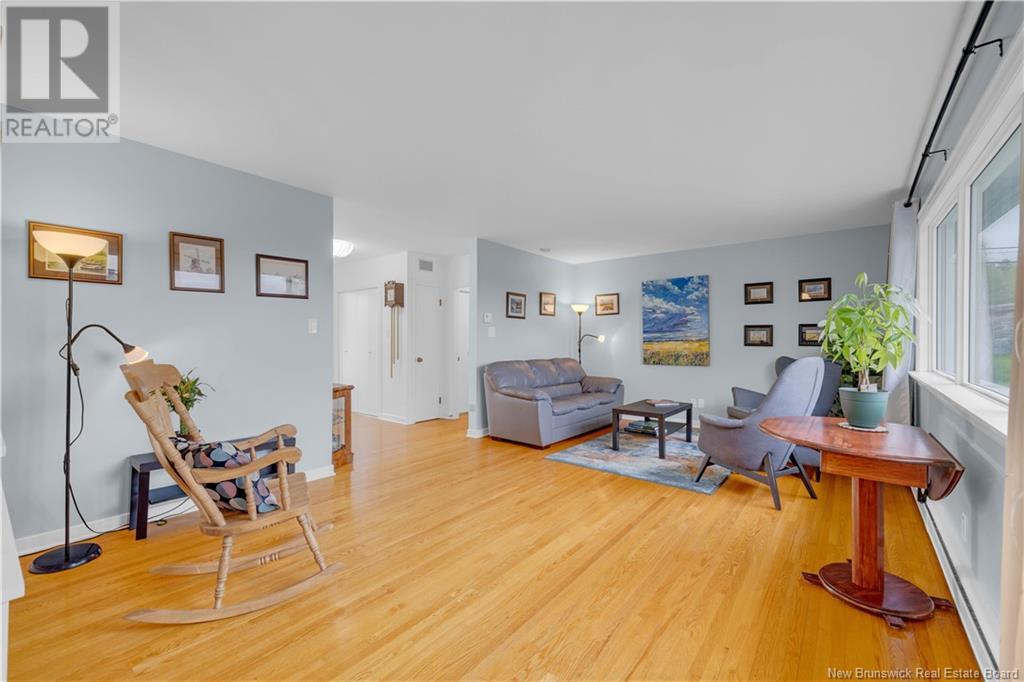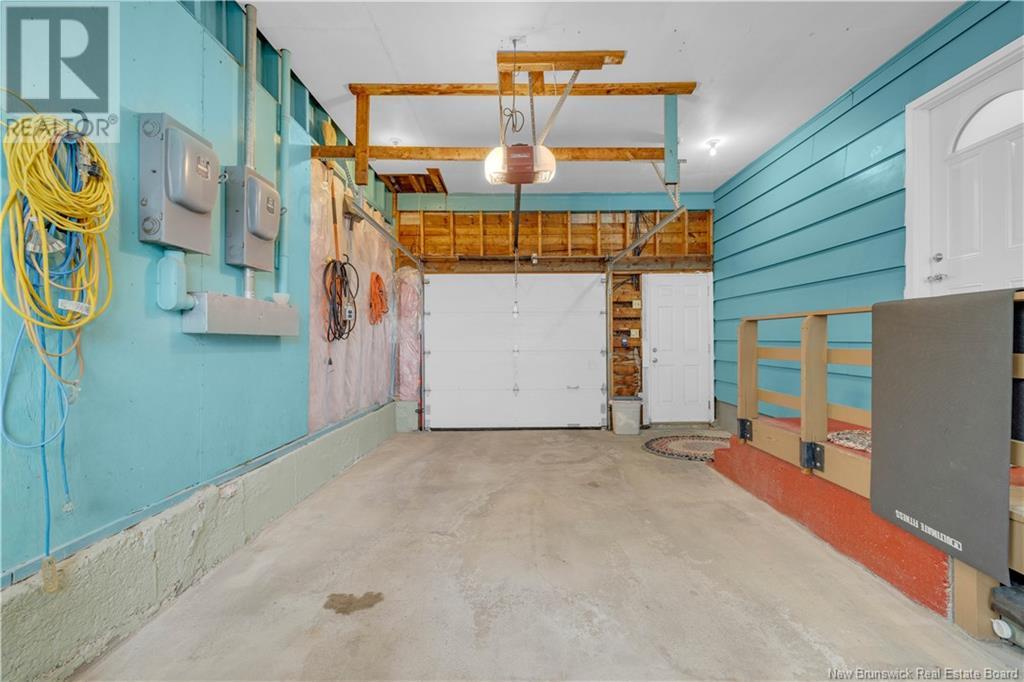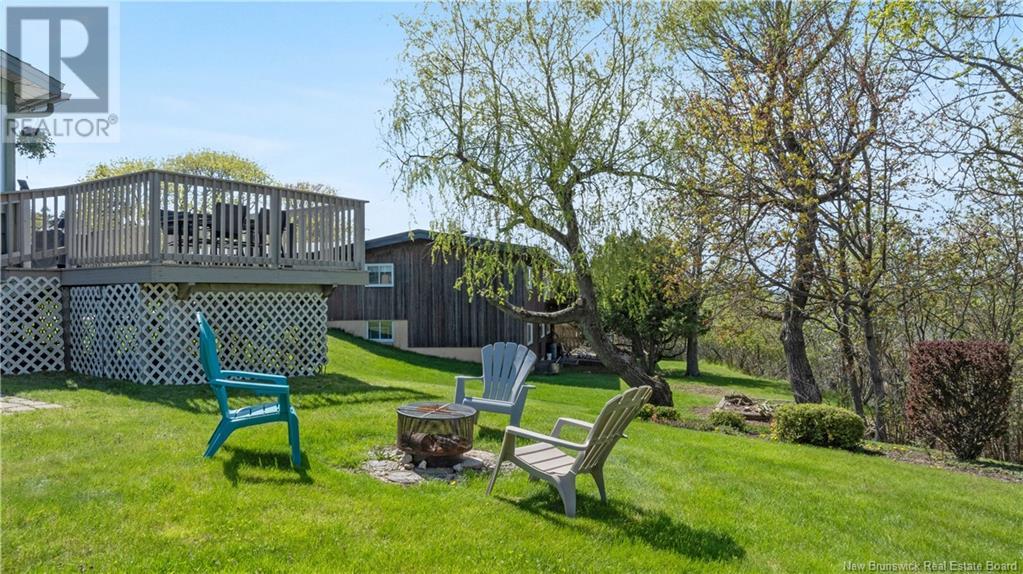6 Bedroom
3 Bathroom
1,558 ft2
Bungalow
Heat Pump, Air Exchanger
Baseboard Heaters, Heat Pump, Hot Water
Partially Landscaped
$429,000
Retro Charm Meets Modern Living! This must-see gem blends timeless retro character with tasteful modern upgrades. Set on a stunning double lot with views of the Kennebecasis River, this beautifully maintained home offers enduring appeal in one of Millidgevilles most desirable neighborhoods. The exterior features beautifully landscaped grounds, a lush lawn worthy of a golf green, and distinctive wrought iron nautical-themed décor that adds unique coastal flair. Inside, you're welcomed by large windows offering breathtaking views of the river and a large freshly painted back deck off the dining room, perfect for entertaining. Modern updates shine throughout. The sleek new kitchen is ideal for everyday living and entertaining. Original hardwood floors and large windows enhance the homes warm, airy feel. Main level features four spacious bedrooms, including a primary suite with its own ensuite and walk-in closet. The lower level boasts soaring ceilings and abundant natural light. Currently used as a family room, studio, and an additional bedroom with huge laundry room. Potential for another bedroom if needed. An oversized attached garage adds versatility with room for vehicles, storage, or a workshop. A convenient shed provides storage for your ride-on mower and garden tools. Just a short walk to the Saint John Yacht Club and minutes from Tucker Park Beach, this rare find blends charm, comfort, and location. DONT MISS OUTCALL TO BOOK YOUR SHOWING TODAY! (id:61805)
Open House
This property has open houses!
Starts at:
2:00 pm
Ends at:
4:00 pm
Property Details
|
MLS® Number
|
NB119067 |
|
Property Type
|
Single Family |
|
Neigbourhood
|
Millidgeville |
|
Equipment Type
|
Heat Pump |
|
Features
|
Treed, Corner Site, Balcony/deck/patio |
|
Rental Equipment Type
|
Heat Pump |
|
Structure
|
Shed |
Building
|
Bathroom Total
|
3 |
|
Bedrooms Above Ground
|
4 |
|
Bedrooms Below Ground
|
2 |
|
Bedrooms Total
|
6 |
|
Architectural Style
|
Bungalow |
|
Constructed Date
|
1970 |
|
Cooling Type
|
Heat Pump, Air Exchanger |
|
Exterior Finish
|
Concrete, Hardboard |
|
Flooring Type
|
Vinyl, Linoleum, Hardwood |
|
Foundation Type
|
Concrete |
|
Half Bath Total
|
2 |
|
Heating Fuel
|
Oil |
|
Heating Type
|
Baseboard Heaters, Heat Pump, Hot Water |
|
Stories Total
|
1 |
|
Size Interior
|
1,558 Ft2 |
|
Total Finished Area
|
2968 Sqft |
|
Type
|
House |
|
Utility Water
|
Municipal Water |
Parking
|
Attached Garage
|
|
|
Inside Entry
|
|
Land
|
Access Type
|
Year-round Access |
|
Acreage
|
No |
|
Landscape Features
|
Partially Landscaped |
|
Sewer
|
Municipal Sewage System |
|
Size Irregular
|
0.35 |
|
Size Total
|
0.35 Ac |
|
Size Total Text
|
0.35 Ac |
Rooms
| Level |
Type |
Length |
Width |
Dimensions |
|
Basement |
Laundry Room |
|
|
13'8'' x 8'2'' |
|
Basement |
Utility Room |
|
|
10'9'' x 11'11'' |
|
Basement |
Bonus Room |
|
|
11'11'' x 11'11'' |
|
Basement |
Office |
|
|
15'2'' x 10'1'' |
|
Basement |
Storage |
|
|
14'1'' x 10'0'' |
|
Basement |
Bedroom |
|
|
12'5'' x 15'2'' |
|
Basement |
Family Room |
|
|
22'0'' x 11'11'' |
|
Main Level |
Bath (# Pieces 1-6) |
|
|
4'10'' x 8'7'' |
|
Main Level |
Bedroom |
|
|
14'4'' x 9'2'' |
|
Main Level |
Bedroom |
|
|
10'4'' x 8'1'' |
|
Main Level |
Bedroom |
|
|
10'4'' x 8'1'' |
|
Main Level |
Primary Bedroom |
|
|
14'4'' x 11'2'' |
|
Main Level |
Kitchen |
|
|
17'8'' x 9'3'' |
|
Main Level |
Dining Room |
|
|
17'11'' x 13'4'' |
|
Main Level |
Living Room |
|
|
13'7'' x 13'4'' |


