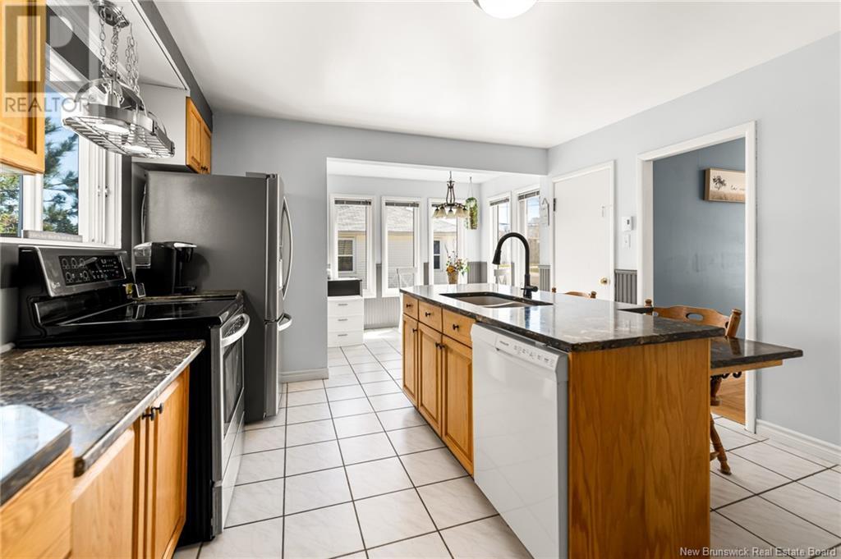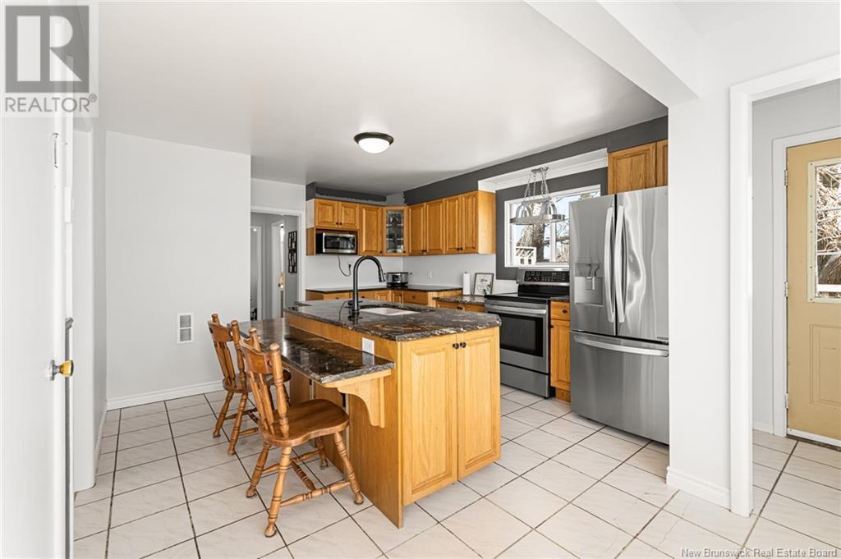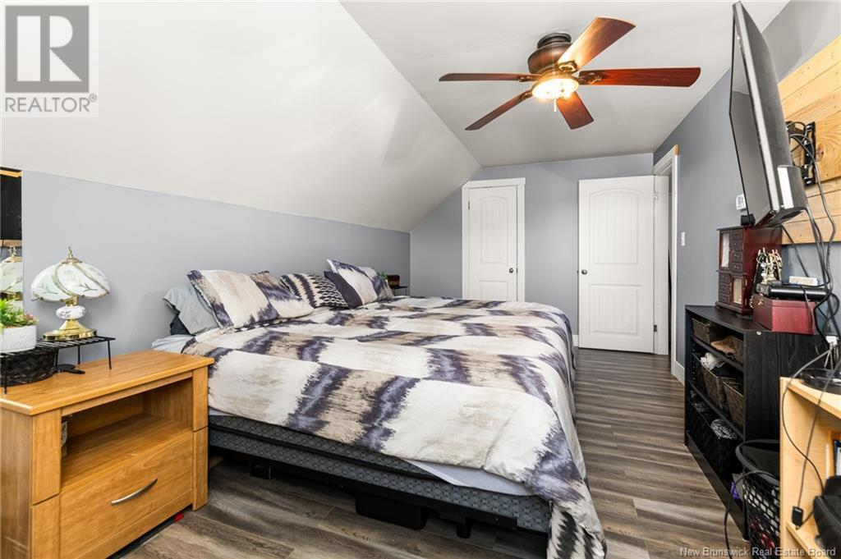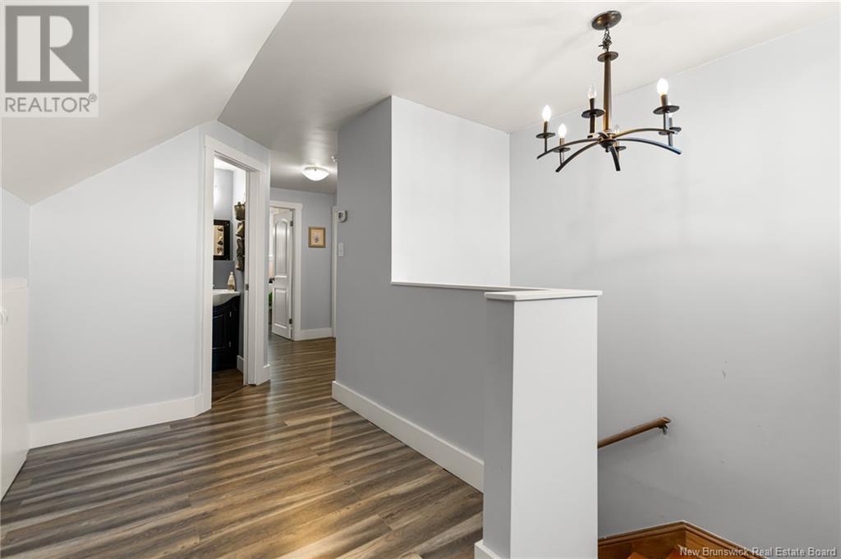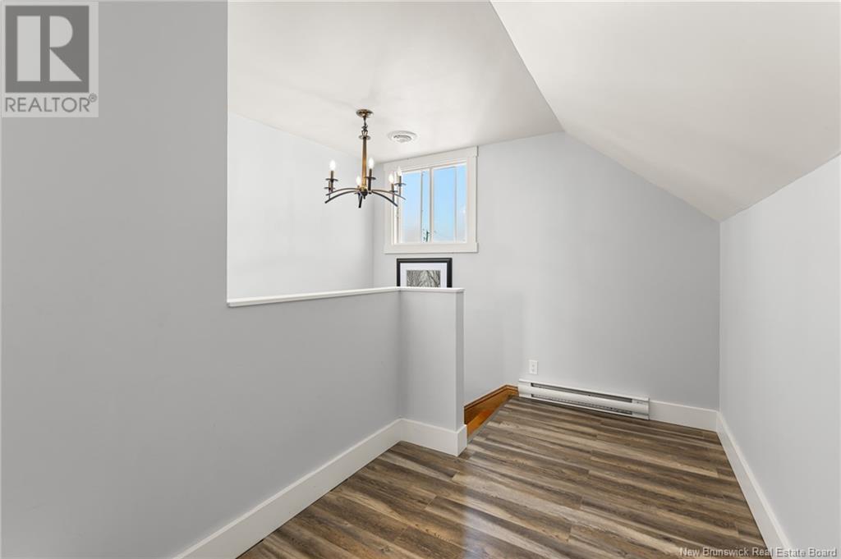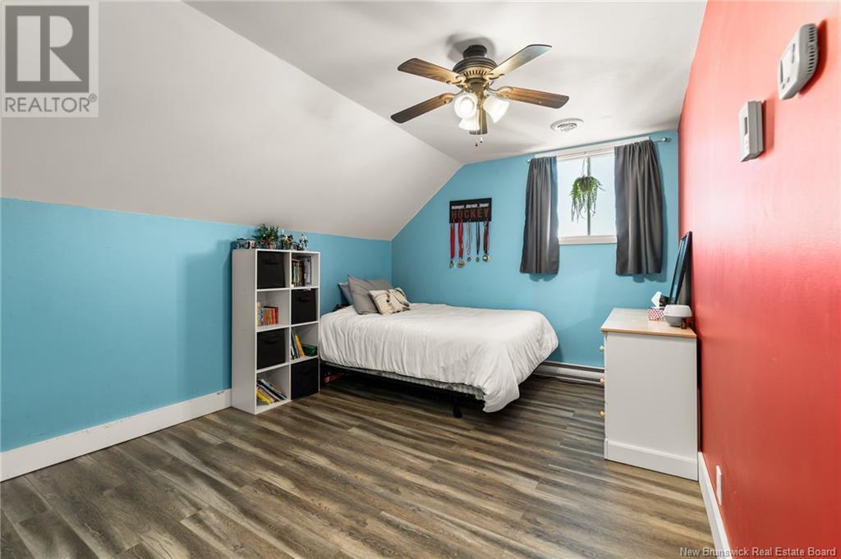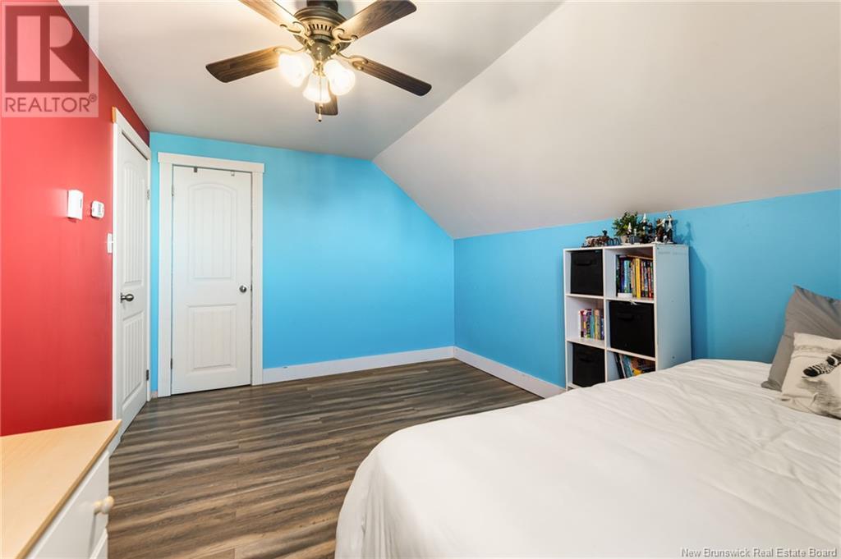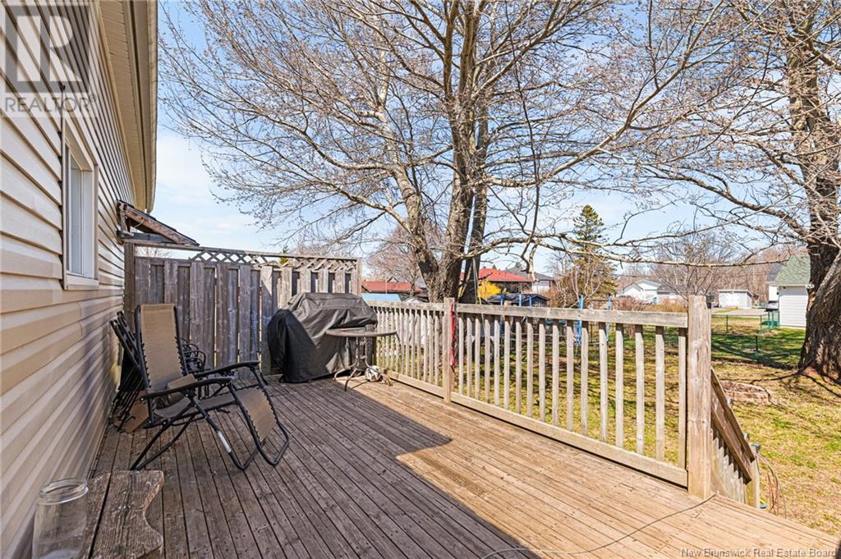4 Bedroom
2 Bathroom
1,972 ft2
2 Level
Baseboard Heaters, Stove
Landscaped
$294,900
Welcome to 36 Tipperary Street Heart of Shediac Living! Just a few blocks from the iconic Big Lobster, Shediac Marina, and within walking distance to the summer market and downtown core.. This spacious and affordable 4-bedroom, 1.5-bath home features a durable metal roof and plenty of room for the whole family. The bright and cozy living room is filled with natural light, and the formal dining room is ideal for hosting gatherings. The oversized kitchen provides ample space to cook, entertain, and connect, with a charming breakfast nook thats perfect for your morning coffee. The main floor includes one large bedroom, while the second level offers three generously sized bedrooms. The basement is clean, dry, and full of potential, ready for your finishing touches. There is also an option to install a ducted heat pump system for added comfort and efficiency. Close to all the amenities Shediac has to offer, this home blends comfort, character, and convenience. Dont miss your chance to call this one yours! (id:61805)
Property Details
|
MLS® Number
|
NB117551 |
|
Property Type
|
Single Family |
|
Neigbourhood
|
East Shediac |
|
Features
|
Level Lot, Balcony/deck/patio |
|
Structure
|
Shed |
Building
|
Bathroom Total
|
2 |
|
Bedrooms Above Ground
|
4 |
|
Bedrooms Total
|
4 |
|
Architectural Style
|
2 Level |
|
Basement Type
|
Full |
|
Exterior Finish
|
Vinyl |
|
Flooring Type
|
Ceramic, Laminate, Hardwood |
|
Foundation Type
|
Block |
|
Half Bath Total
|
1 |
|
Heating Fuel
|
Electric, Wood |
|
Heating Type
|
Baseboard Heaters, Stove |
|
Size Interior
|
1,972 Ft2 |
|
Total Finished Area
|
1972 Sqft |
|
Type
|
House |
|
Utility Water
|
Municipal Water |
Land
|
Access Type
|
Year-round Access |
|
Acreage
|
No |
|
Landscape Features
|
Landscaped |
|
Sewer
|
Municipal Sewage System |
|
Size Irregular
|
591 |
|
Size Total
|
591 M2 |
|
Size Total Text
|
591 M2 |
Rooms
| Level |
Type |
Length |
Width |
Dimensions |
|
Second Level |
2pc Bathroom |
|
|
4'6'' x 4'11'' |
|
Second Level |
Bedroom |
|
|
13'10'' x 9'8'' |
|
Second Level |
Bedroom |
|
|
13'2'' x 9'8'' |
|
Second Level |
Bedroom |
|
|
16'1'' x 9'10'' |
|
Main Level |
4pc Bathroom |
|
|
6'11'' x 5'1'' |
|
Main Level |
Bedroom |
|
|
11'4'' x 8'6'' |
|
Main Level |
Kitchen |
|
|
21'4'' x 13'5'' |
|
Main Level |
Dining Room |
|
|
12'4'' x 10'8'' |
|
Main Level |
Living Room |
|
|
14'4'' x 12'8'' |







