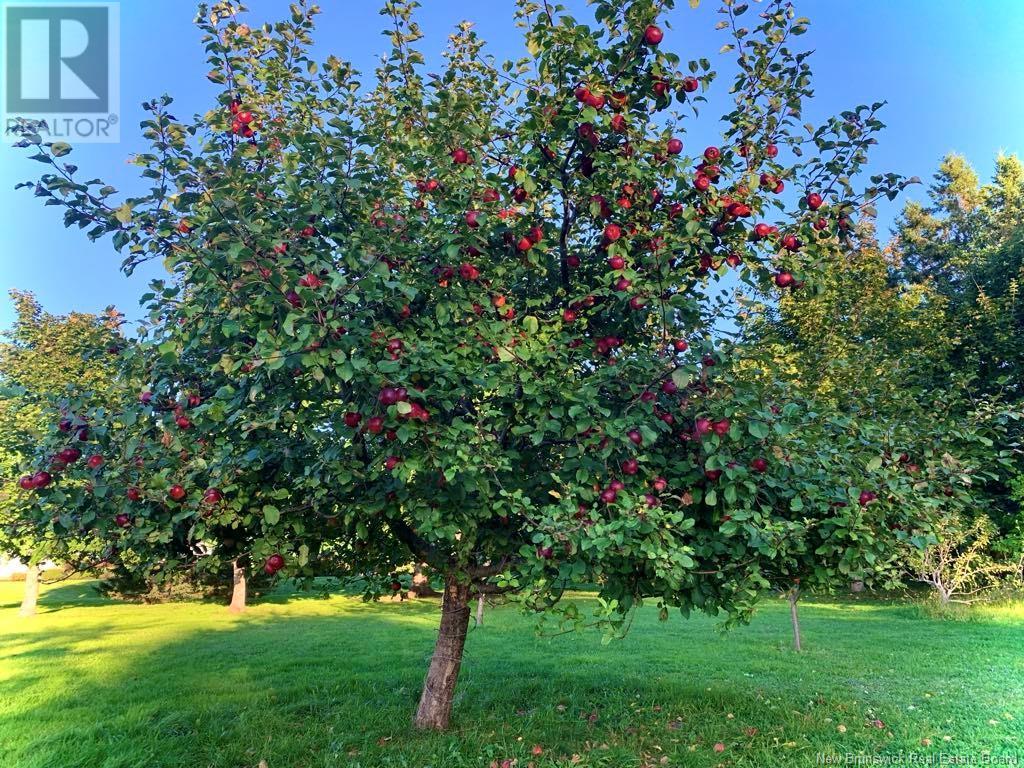3 Bedroom
3 Bathroom
2,200 ft2
2 Level
Fireplace
Air Conditioned, Air Exchanger
Baseboard Heaters, Stove
Acreage
Landscaped
$489,900
Welcome to this beautiful and spacious home located in Grand Digue, ideally situated on a private lot with a lush, treed backyard and only minutes away from the beach. This well-maintained property features an attached double garage and a paved driveway, offering both convenience and curb appeal. Inside, you'll find a bright and airy layout with plenty of natural light streaming through numerous large windows. The main floor boasts both a sunken family room and a formal living room, perfect for relaxing or entertaining guests. The spacious kitchen is a chefs dream, featuring floor-to-ceiling cabinetry, a Jenn-Air countertop stove, built-in oven, dishwasher, peninsula, and a cozy breakfast nook. For added functionality, the main floor laundry includes a half bath. Upstairs, a curved staircase leads to three generously sized bedrooms, including a primary suite complete with double walk-in closets and a luxurious en-suite bath featuring a jacuzzi tub. A full bath serves the remaining bedrooms. Additional highlights include: Energy-efficient heat pump for year-round comfort Central vacuum system Air exchanger Large back deck perfect for entertaining or relaxing outdoors Dont miss your chance to own this lovely family home in a tranquil, beachside community! Call your agent today to view this well-built property and make it your next home! (id:61805)
Property Details
|
MLS® Number
|
NB118997 |
|
Property Type
|
Single Family |
|
Equipment Type
|
Water Heater |
|
Features
|
Level Lot, Balcony/deck/patio |
|
Rental Equipment Type
|
Water Heater |
Building
|
Bathroom Total
|
3 |
|
Bedrooms Above Ground
|
3 |
|
Bedrooms Total
|
3 |
|
Architectural Style
|
2 Level |
|
Constructed Date
|
1994 |
|
Cooling Type
|
Air Conditioned, Air Exchanger |
|
Exterior Finish
|
Vinyl |
|
Fireplace Fuel
|
Wood |
|
Fireplace Present
|
Yes |
|
Fireplace Type
|
Unknown |
|
Flooring Type
|
Ceramic, Vinyl, Hardwood |
|
Foundation Type
|
Concrete |
|
Half Bath Total
|
1 |
|
Heating Fuel
|
Wood |
|
Heating Type
|
Baseboard Heaters, Stove |
|
Size Interior
|
2,200 Ft2 |
|
Total Finished Area
|
3300 Sqft |
|
Type
|
House |
|
Utility Water
|
Drilled Well |
Parking
Land
|
Access Type
|
Year-round Access |
|
Acreage
|
Yes |
|
Landscape Features
|
Landscaped |
|
Size Irregular
|
8262 |
|
Size Total
|
8262 M2 |
|
Size Total Text
|
8262 M2 |
Rooms
| Level |
Type |
Length |
Width |
Dimensions |
|
Second Level |
3pc Ensuite Bath |
|
|
X |
|
Second Level |
Bedroom |
|
|
11' x 10'7'' |
|
Second Level |
Bedroom |
|
|
17'5'' x 11'7'' |
|
Second Level |
5pc Bathroom |
|
|
X |
|
Second Level |
Foyer |
|
|
X |
|
Second Level |
Bedroom |
|
|
11'2'' x 10'7'' |
|
Basement |
Living Room |
|
|
X |
|
Basement |
Cold Room |
|
|
X |
|
Basement |
Other |
|
|
X |
|
Basement |
Utility Room |
|
|
X |
|
Main Level |
Laundry Room |
|
|
X |
|
Main Level |
Bath (# Pieces 1-6) |
|
|
X |
|
Main Level |
Kitchen |
|
|
24'1'' x 11'8'' |
|
Main Level |
Family Room |
|
|
14'10'' x 11'6'' |
|
Main Level |
Living Room |
|
|
20'5'' x 11'7'' |

















