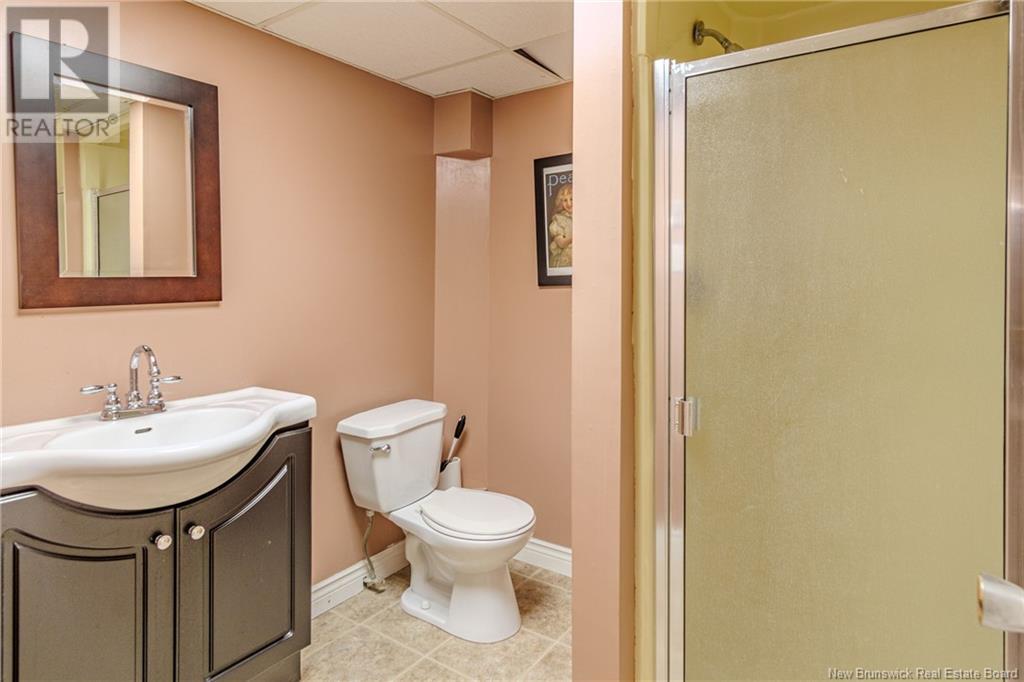4 Bedroom
2 Bathroom
1,202 ft2
Bungalow
Baseboard Heaters
Landscaped
$339,900
Welcome to this 3 bedroom bungalow nestled in a desirable family-friendly neighbourhood with easy highway access and close proximity to schools, shopping and all local amenities. This charming home features an oversized single attached garage and a functional layout perfect for everyday living. The main floor offers a bright living room, dining room and an eat-in kitchen with access to a sunny back deck; ideal for outdoor gatherings. All 3 bedrooms are conveniently located on the main level, including a spacious primary bedroom with a walk-in closet. A full 4 piece bathroom completes the main floor. Downstairs, youll find a generous rec room, a (currently non-conforming) bedroom, 3/4 bath, laundry area and ample storage space. While the interior could benefit from some updating, key exterior upgrades such as newer windows and roof shingles have already been done. This is a great opportunity to personalize a solid home in a fantastic locationdont miss it! (id:61805)
Property Details
|
MLS® Number
|
NB118416 |
|
Property Type
|
Single Family |
|
Equipment Type
|
Water Heater |
|
Features
|
Level Lot, Balcony/deck/patio |
|
Rental Equipment Type
|
Water Heater |
Building
|
Bathroom Total
|
2 |
|
Bedrooms Above Ground
|
3 |
|
Bedrooms Below Ground
|
1 |
|
Bedrooms Total
|
4 |
|
Architectural Style
|
Bungalow |
|
Basement Development
|
Finished |
|
Basement Type
|
Full (finished) |
|
Constructed Date
|
1982 |
|
Exterior Finish
|
Vinyl |
|
Flooring Type
|
Carpeted, Laminate |
|
Half Bath Total
|
1 |
|
Heating Fuel
|
Electric |
|
Heating Type
|
Baseboard Heaters |
|
Stories Total
|
1 |
|
Size Interior
|
1,202 Ft2 |
|
Total Finished Area
|
2404 Sqft |
|
Type
|
House |
|
Utility Water
|
Drilled Well, Well |
Parking
|
Attached Garage
|
|
|
Garage
|
|
|
Garage
|
|
Land
|
Access Type
|
Year-round Access |
|
Acreage
|
No |
|
Landscape Features
|
Landscaped |
|
Sewer
|
Municipal Sewage System |
|
Size Irregular
|
17814 |
|
Size Total
|
17814 Sqft |
|
Size Total Text
|
17814 Sqft |
Rooms
| Level |
Type |
Length |
Width |
Dimensions |
|
Basement |
Laundry Room |
|
|
11'3'' x 7'7'' |
|
Basement |
Bedroom |
|
|
12'2'' x 11' |
|
Basement |
3pc Bathroom |
|
|
6'7'' x 6'7'' |
|
Basement |
Storage |
|
|
14'9'' x 10'11'' |
|
Basement |
Recreation Room |
|
|
20'1'' x 11' |
|
Main Level |
4pc Bathroom |
|
|
12'3'' x 5'7'' |
|
Main Level |
Bedroom |
|
|
10'3'' x 9'3'' |
|
Main Level |
Bedroom |
|
|
11'10'' x 9'4'' |
|
Main Level |
Primary Bedroom |
|
|
12'8'' x 12'3'' |
|
Main Level |
Dining Room |
|
|
12'3'' x 9'5'' |
|
Main Level |
Kitchen |
|
|
12'3'' x 10'9'' |
|
Main Level |
Living Room |
|
|
17'5'' x 11'4'' |

















































