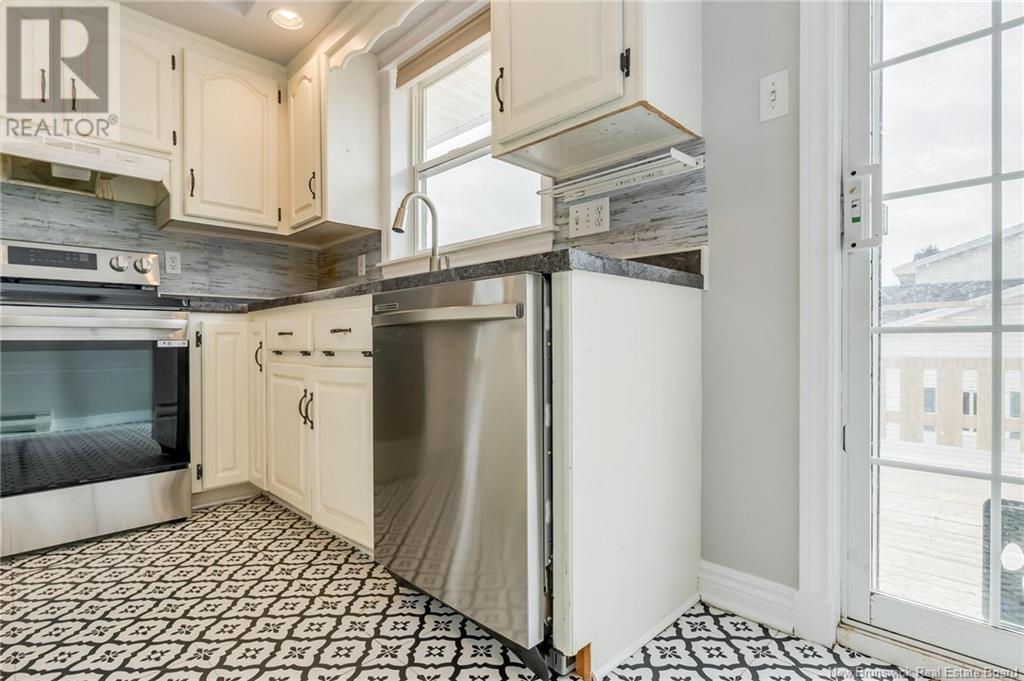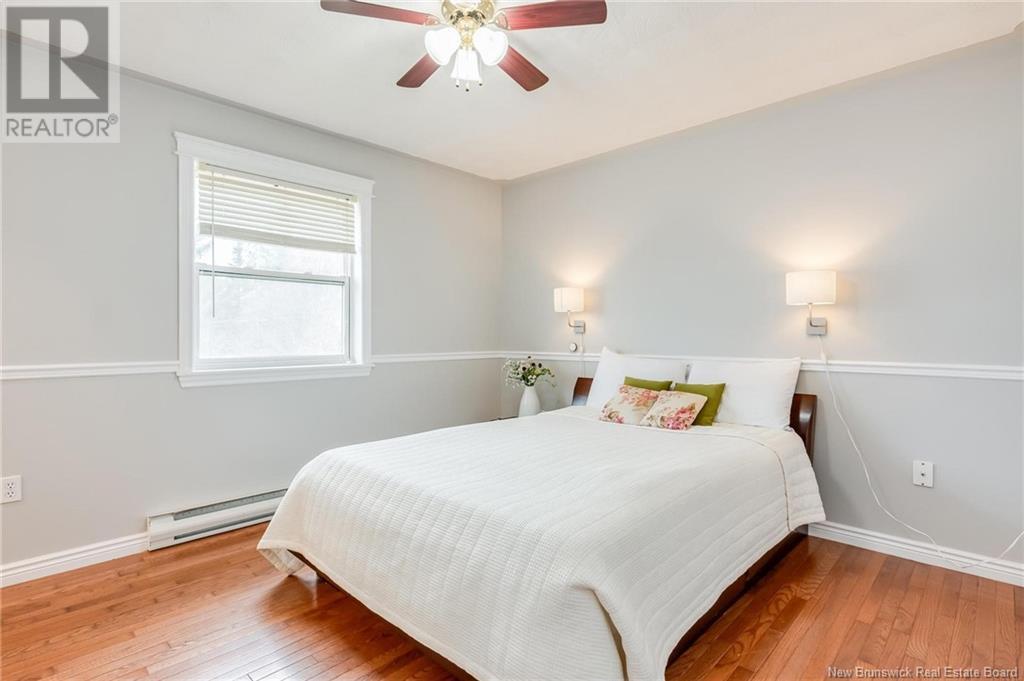5 Bedroom
3 Bathroom
1,300 ft2
3 Level
Baseboard Heaters
Landscaped
$515,000
WATERVIEWS AND WELL MAINTAINED. Large level lot with plenty of room for the kids and pets. This 3 level side split has been well maintained and has 5 bedrooms and 3 baths, great for a larger family or guests too! Situated near the end of a quiet street with nice landscaping and views of the river and western sunsets. Oversized 2 car garage and parking easily for items like campers and boats. Bright sunny main level has just had the walls, doors and trim freshly painted. The lower level has big windows and large rooms. (id:61805)
Property Details
|
MLS® Number
|
NB116577 |
|
Property Type
|
Single Family |
|
Features
|
Level Lot, Balcony/deck/patio |
Building
|
Bathroom Total
|
3 |
|
Bedrooms Above Ground
|
3 |
|
Bedrooms Below Ground
|
2 |
|
Bedrooms Total
|
5 |
|
Architectural Style
|
3 Level |
|
Constructed Date
|
1995 |
|
Exterior Finish
|
Vinyl |
|
Flooring Type
|
Carpeted, Laminate, Hardwood |
|
Foundation Type
|
Concrete |
|
Heating Fuel
|
Electric |
|
Heating Type
|
Baseboard Heaters |
|
Size Interior
|
1,300 Ft2 |
|
Total Finished Area
|
2200 Sqft |
|
Type
|
House |
|
Utility Water
|
Community Water System, Well |
Parking
|
Attached Garage
|
|
|
Garage
|
|
|
Garage
|
|
Land
|
Access Type
|
Year-round Access |
|
Acreage
|
No |
|
Landscape Features
|
Landscaped |
|
Sewer
|
Municipal Sewage System |
|
Size Irregular
|
16500 |
|
Size Total
|
16500 Sqft |
|
Size Total Text
|
16500 Sqft |
Rooms
| Level |
Type |
Length |
Width |
Dimensions |
|
Basement |
Utility Room |
|
|
6' x 6' |
|
Basement |
Laundry Room |
|
|
5' x 5' |
|
Basement |
Bedroom |
|
|
10' x 9' |
|
Basement |
Bedroom |
|
|
11' x 9' |
|
Basement |
Family Room |
|
|
22' x 14' |
|
Main Level |
3pc Bathroom |
|
|
6' x 5' |
|
Main Level |
Bedroom |
|
|
11'3'' x 10'6'' |
|
Main Level |
Bedroom |
|
|
11'6'' x 10'6'' |
|
Main Level |
3pc Ensuite Bath |
|
|
6'6'' x 5' |
|
Main Level |
Primary Bedroom |
|
|
13'4'' x 12' |
|
Main Level |
Foyer |
|
|
16' x 7' |
|
Main Level |
Living Room |
|
|
20' x 13' |
|
Main Level |
Dining Room |
|
|
13' x 10' |
|
Main Level |
Kitchen/dining Room |
|
|
15'6'' x 13' |











































