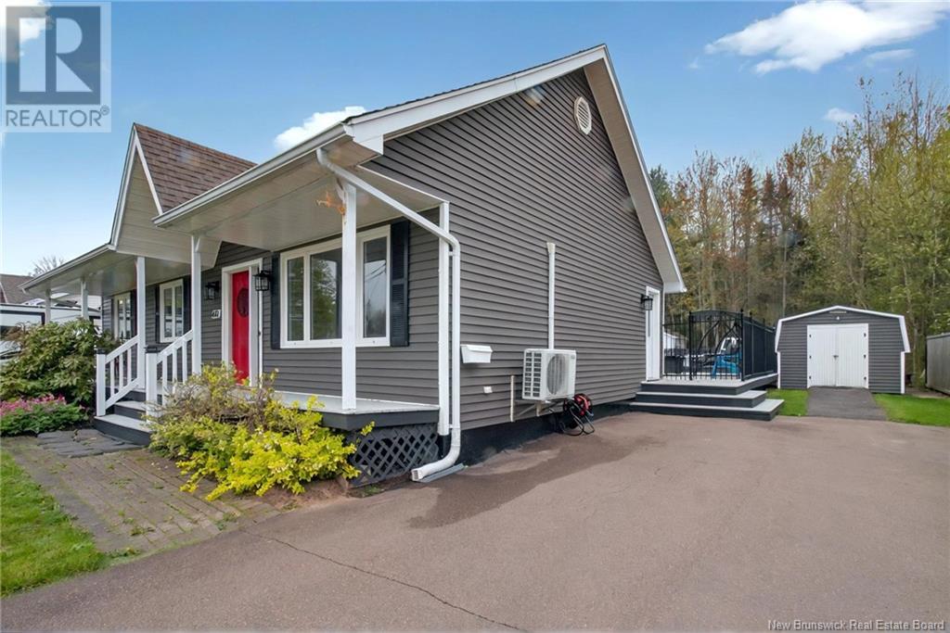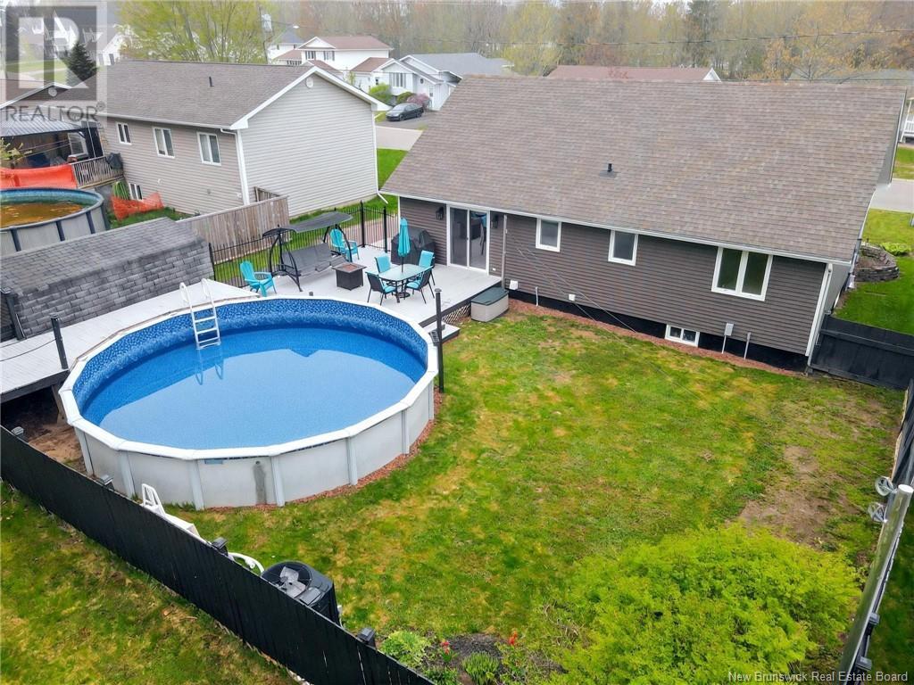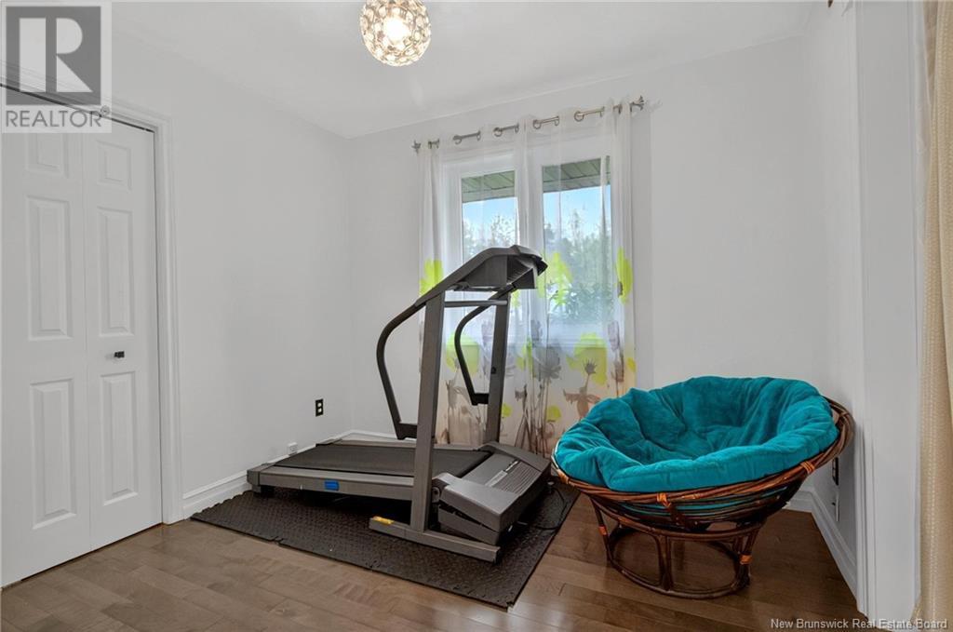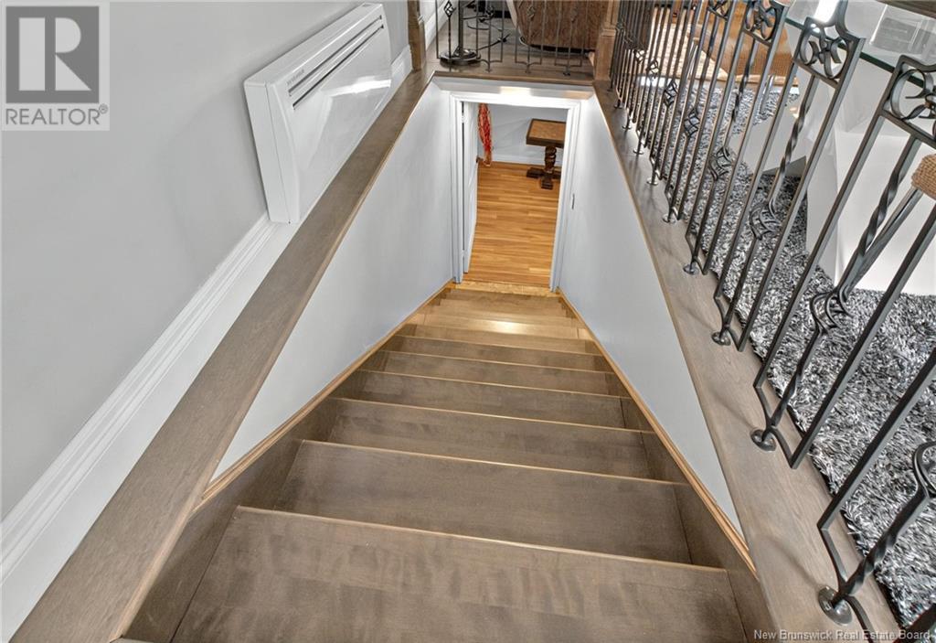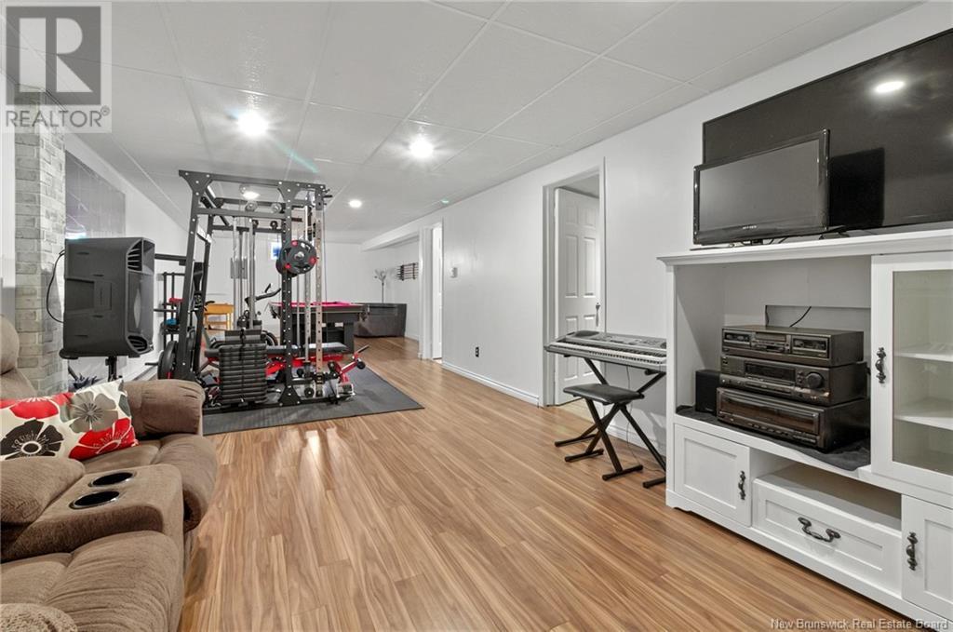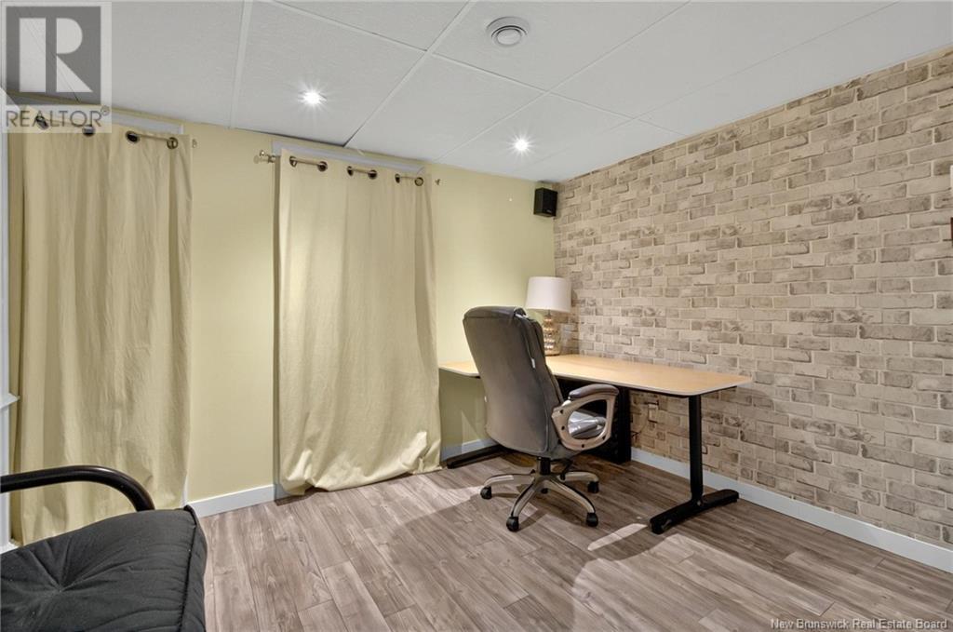402 Eunice Avenue Dieppe, New Brunswick E1A 5V6
$429,900
Bienvenue a 402 Eunice! Centrally located just off Chartersville Rd in Dieppe, this delightful open-concept bungalow is sure to impress! From the moment you step through the front door, youll be captivated by the spacious layout. The living room flows seamlessly into the kitchen and dining area, with big wooden beams, just perfect for entertaining. The kitchen features granite countertops, a large island, and sightlines to the backyardideal for keeping an eye on everything while cooking. Down the hallway, youll find a full bath, the primary bedroom, and what was originally two spare bedrooms. These have been converted into one large room but could easily be separated again with the addition of a doorflexible to suit your needs. A mini split on the mains floor, was added last year, to ensure year round comfort. The fully finished basement continues the open-concept theme with a spacious living area and pool table ( to reman)perfect for hosting friends and family. Youll also find two additional non-conforming bedrooms and a 3pcs bathroom adding functionality and extra living space. The home features an outdoor oasis, with a private backyard with an above ground pool, patio, fence, two wired utility sheds and a generator panel for peace of mind during power outages. The roof singles were replaced 7 yrs ago. Book your private viewing today! (id:61805)
Open House
This property has open houses!
2:00 pm
Ends at:4:00 pm
Property Details
| MLS® Number | NB118873 |
| Property Type | Single Family |
| Features | Balcony/deck/patio |
| Pool Type | Above Ground Pool |
| Structure | Shed |
Building
| Bathroom Total | 2 |
| Bedrooms Above Ground | 2 |
| Bedrooms Below Ground | 2 |
| Bedrooms Total | 4 |
| Cooling Type | Heat Pump |
| Exterior Finish | Vinyl |
| Flooring Type | Ceramic, Hardwood |
| Foundation Type | Concrete |
| Heating Fuel | Electric |
| Heating Type | Baseboard Heaters, Heat Pump |
| Size Interior | 1,105 Ft2 |
| Total Finished Area | 2210 Sqft |
| Type | House |
| Utility Water | Municipal Water |
Land
| Acreage | No |
| Sewer | Municipal Sewage System |
| Size Irregular | 650 |
| Size Total | 650 M2 |
| Size Total Text | 650 M2 |
Rooms
| Level | Type | Length | Width | Dimensions |
|---|---|---|---|---|
| Basement | 3pc Bathroom | 5'8'' x 11'10'' | ||
| Basement | Laundry Room | 9' x 5'' | ||
| Basement | Bonus Room | 9' x 11'2'' | ||
| Basement | Bedroom | 11'11'' x 11'7'' | ||
| Basement | Recreation Room | 40' x 11'8'' | ||
| Main Level | Bedroom | 10'2'' x 21'2'' | ||
| Main Level | Primary Bedroom | 10'9'' x 12'3'' | ||
| Main Level | Kitchen | 9'11'' x 11'11'' | ||
| Main Level | Dining Room | 8' x 15'4'' | ||
| Main Level | Living Room | 14'4'' x 12'3'' |
Contact Us
Contact us for more information



