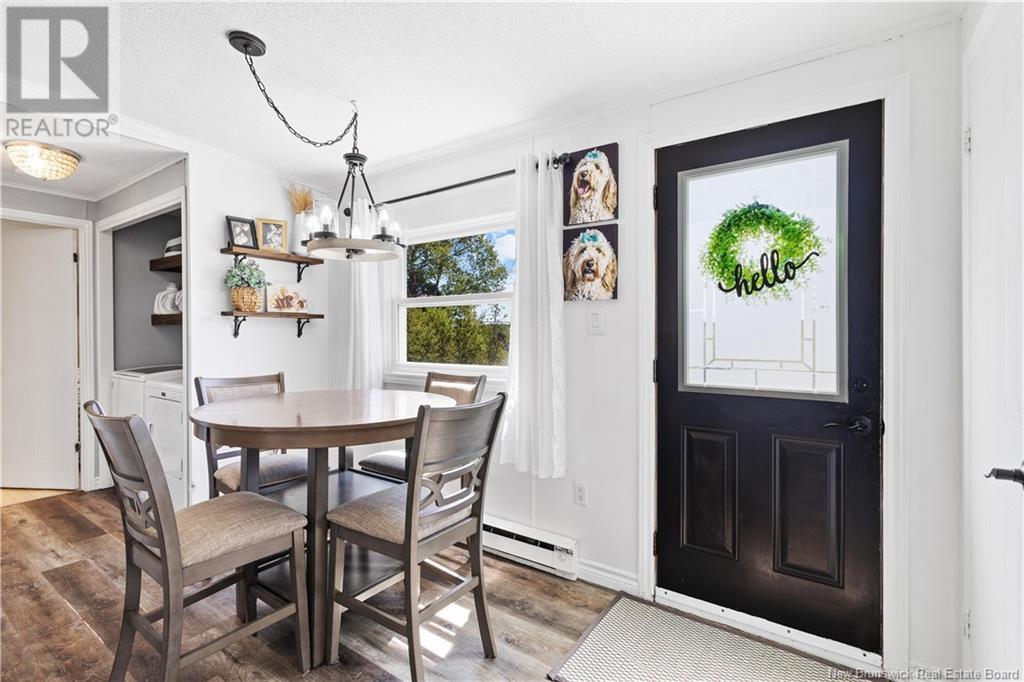3 Bedroom
2 Bathroom
1,024 ft2
Mini, Mobile Home
Heat Pump
Baseboard Heaters, Heat Pump
Acreage
$189,900
Welcome to this beautifully maintained 3-bedroom, 1.5-bath mini home, perfectly situated on over an acre of land in the highly sought-after area of Upper Derby. With modern touches throughout and a spacious layout, this property is an ideal choice for first-time buyers or those looking to downsize without compromise. Step inside to a bright and welcoming open-concept living area, featuring contemporary finishes and a functional design. The kitchen offers ample counter space, flowing effortlessly into the dining and living areasperfect for both relaxing and entertaining. The home features three comfortable bedrooms, including a unique Jack and Jill half bath conveniently connecting two of the bedroomsideal for families or guests. Comfort is key with a modern mini split system providing efficient heating and cooling year-round. Outside, enjoy over an acre of land offering privacy, space for outdoor activities, and potential for future additions. Whether you're gardening, entertaining, or simply enjoying the peace and quiet, this property has something for everyone. Located in a friendly, desirable neighbourhood, this move-in ready home combines rural charm with convenient access to local amenities. Dont miss your chance to own this Upper Derby gem! (id:61805)
Property Details
|
MLS® Number
|
NB119228 |
|
Property Type
|
Single Family |
|
Equipment Type
|
Water Heater |
|
Features
|
Balcony/deck/patio |
|
Rental Equipment Type
|
Water Heater |
|
Structure
|
Shed |
Building
|
Bathroom Total
|
2 |
|
Bedrooms Above Ground
|
3 |
|
Bedrooms Total
|
3 |
|
Architectural Style
|
Mini, Mobile Home |
|
Constructed Date
|
1990 |
|
Cooling Type
|
Heat Pump |
|
Exterior Finish
|
Wood Shingles, Vinyl |
|
Flooring Type
|
Vinyl |
|
Foundation Type
|
Block |
|
Half Bath Total
|
1 |
|
Heating Fuel
|
Electric |
|
Heating Type
|
Baseboard Heaters, Heat Pump |
|
Size Interior
|
1,024 Ft2 |
|
Total Finished Area
|
1024 Sqft |
|
Type
|
House |
|
Utility Water
|
Well |
Land
|
Access Type
|
Year-round Access |
|
Acreage
|
Yes |
|
Sewer
|
Septic System |
|
Size Irregular
|
4433 |
|
Size Total
|
4433 M2 |
|
Size Total Text
|
4433 M2 |
Rooms
| Level |
Type |
Length |
Width |
Dimensions |
|
Main Level |
Bath (# Pieces 1-6) |
|
|
2'9'' x 7'1'' |
|
Main Level |
Bedroom |
|
|
9'8'' x 15'3'' |
|
Main Level |
Bedroom |
|
|
11'0'' x 11'6'' |
|
Main Level |
Bedroom |
|
|
11'1'' x 13'9'' |
|
Main Level |
Bath (# Pieces 1-6) |
|
|
5'2'' x 7'9'' |
|
Main Level |
Living Room |
|
|
13'9'' x 15'3'' |
|
Main Level |
Dining Nook |
|
|
11'3'' x 7'8'' |
|
Main Level |
Kitchen |
|
|
11'2'' x 7'8'' |


























