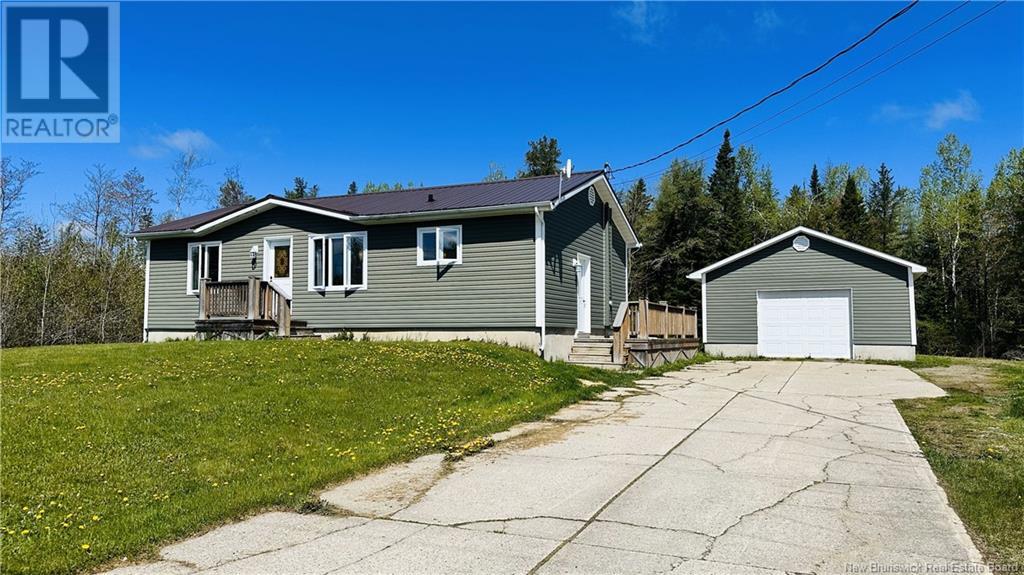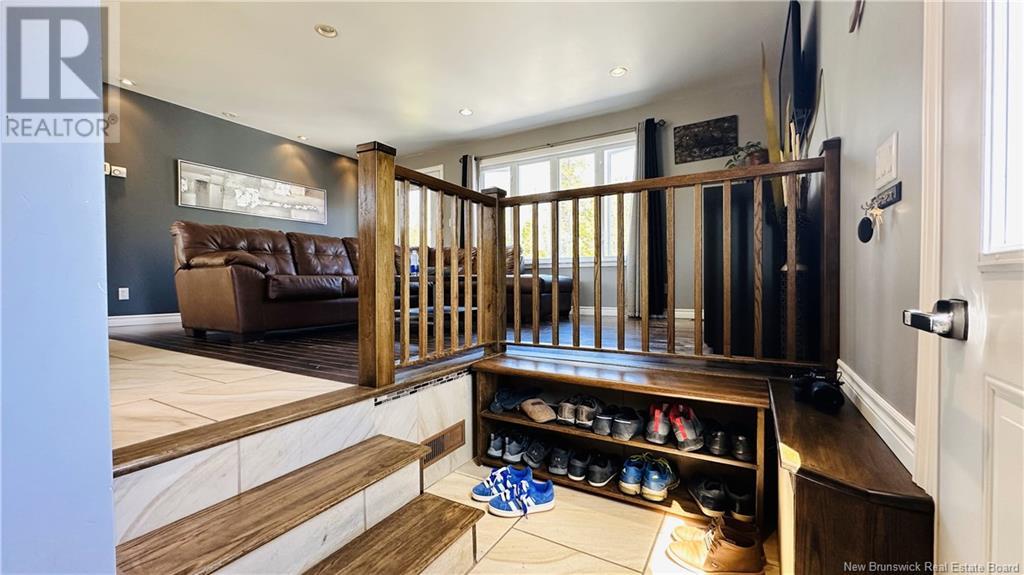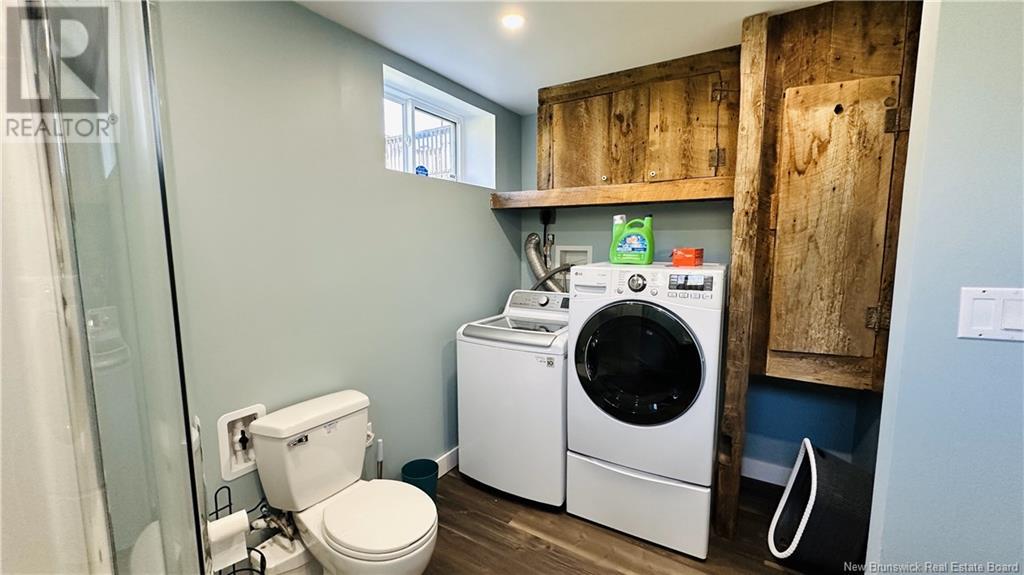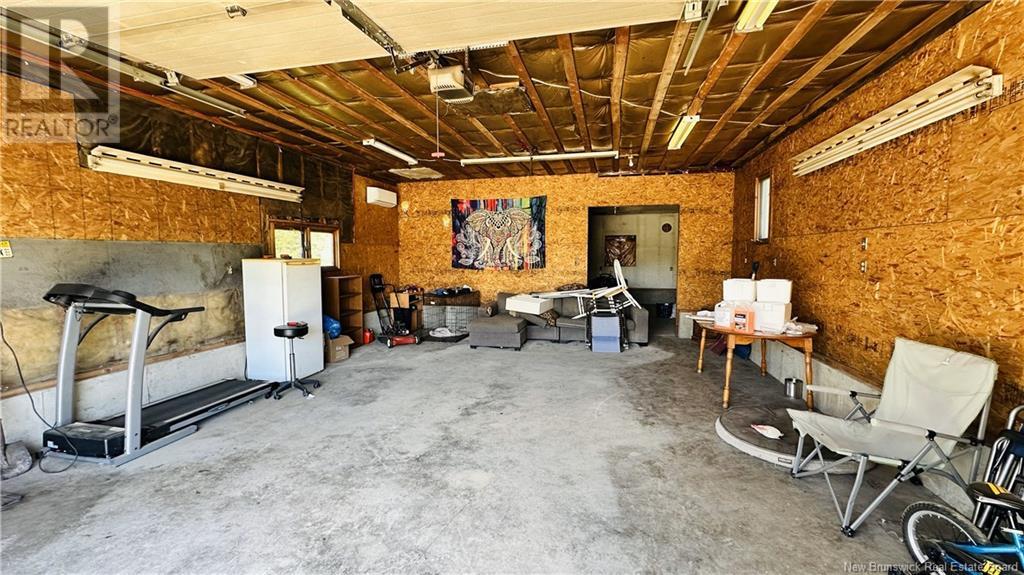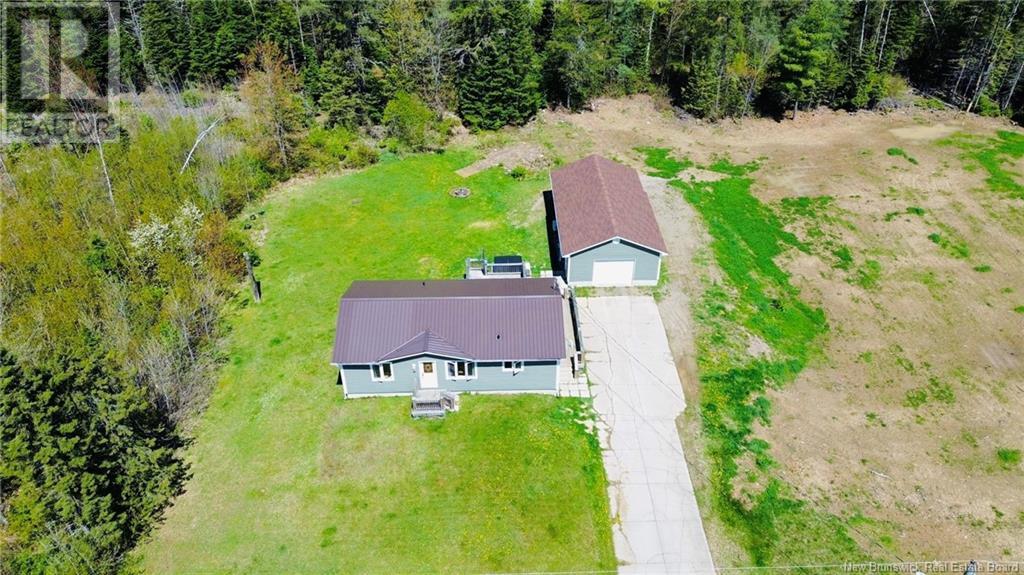3 Bedroom
2 Bathroom
1,029 ft2
Bungalow
Heat Pump
Baseboard Heaters, Heat Pump
Acreage
Landscaped
$339,900
BEAUTIFUL BUNGALOW//FINISHED BASEMENT// GEOTHERMAL HEATING // SPA Welcome to 412 Sapin Court a well-maintained bungalow nestled on a private 1.63-acre lot in the heart of Rogersville. This property offers the perfect blend of modern comfort and country charm, with energy-efficient features and plenty of space to enjoy both inside and out. The main floor boasts an inviting open-concept layout, with a spacious living room that flows into the bright kitchen and dining area ideal for entertaining or everyday living. The main level also includes two comfortable bedrooms with a 4-piece ensuite bath. Downstairs, the fully finished basement provides even more living space with a generous family room, a third bedroom, a 3-piece bath with laundry, and a utility room. This home is equipped with a geothermal heat pump for highly efficient year-round comfort and features a durable metal roof, giving you peace of mind for years to come. Outside, enjoy the expansive wrap-around deck, perfect for relaxing or hosting summer gatherings, and unwind in your own private spa. The oversized garage offers ample room for vehicles, tools, or workshop space. With 1.63 acres of land, theres plenty of space for gardening, recreation, or simply enjoying the tranquility of nature. This is your chance to own a move-in ready home with standout features in a peaceful rural setting. Contact your favorite REALTOR® and schedule your very own private viewing today! (id:61805)
Property Details
|
MLS® Number
|
NB118361 |
|
Property Type
|
Single Family |
|
Features
|
Treed, Balcony/deck/patio |
Building
|
Bathroom Total
|
2 |
|
Bedrooms Above Ground
|
2 |
|
Bedrooms Below Ground
|
1 |
|
Bedrooms Total
|
3 |
|
Architectural Style
|
Bungalow |
|
Basement Type
|
Full |
|
Constructed Date
|
1977 |
|
Cooling Type
|
Heat Pump |
|
Exterior Finish
|
Metal, Vinyl |
|
Flooring Type
|
Ceramic, Vinyl, Hardwood |
|
Foundation Type
|
Concrete |
|
Heating Fuel
|
Electric, Geo Thermal |
|
Heating Type
|
Baseboard Heaters, Heat Pump |
|
Stories Total
|
1 |
|
Size Interior
|
1,029 Ft2 |
|
Total Finished Area
|
2058 Sqft |
|
Type
|
House |
|
Utility Water
|
Drilled Well, Well |
Parking
|
Detached Garage
|
|
|
Garage
|
|
|
Garage
|
|
Land
|
Access Type
|
Year-round Access |
|
Acreage
|
Yes |
|
Landscape Features
|
Landscaped |
|
Sewer
|
Septic Field |
|
Size Irregular
|
1.63 |
|
Size Total
|
1.63 Ac |
|
Size Total Text
|
1.63 Ac |
Rooms
| Level |
Type |
Length |
Width |
Dimensions |
|
Basement |
Storage |
|
|
X |
|
Basement |
Utility Room |
|
|
X |
|
Basement |
3pc Bathroom |
|
|
12' x 12' |
|
Basement |
Bedroom |
|
|
12' x 11' |
|
Basement |
Family Room |
|
|
24' x 23' |
|
Main Level |
Bedroom |
|
|
10'6'' x 9' |
|
Main Level |
Bedroom |
|
|
12' x 11'6'' |
|
Main Level |
Kitchen/dining Room |
|
|
24' x 12'6'' |
|
Main Level |
Living Room |
|
|
19' x 11'6'' |

